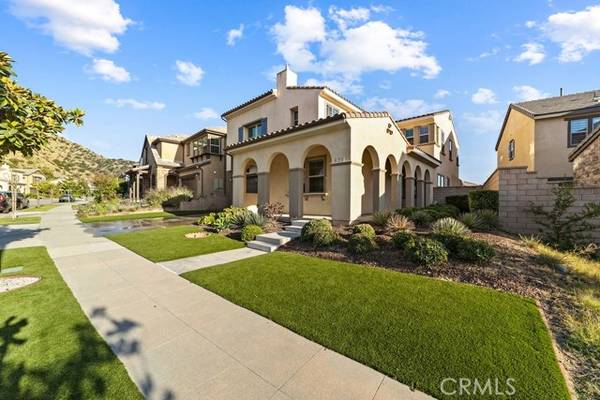For more information regarding the value of a property, please contact us for a free consultation.
Key Details
Sold Price $1,348,800
Property Type Single Family Home
Sub Type Detached
Listing Status Sold
Purchase Type For Sale
Square Footage 3,704 sqft
Price per Sqft $364
MLS Listing ID CV23208697
Sold Date 01/09/24
Style Detached
Bedrooms 4
Full Baths 5
HOA Fees $139/mo
HOA Y/N Yes
Year Built 2017
Lot Size 6,999 Sqft
Acres 0.1607
Property Description
Welcome to a harmonious oasis in the heart of the prestigious Rosedale community! Built in 2017, this exquisite Fengshui-inspired residence boasts an elegant fusion of luxury, functionality, and tranquility. As you approach, the meticulously landscaped front yard and back yard welcome you, framing the residence with natural beauty. The covered front porch invites you to step inside, where you'll discover a world of refinement, including a formal dining room, a gourmet kitchen with an oversized island, and a thoughtfully designed suite on the lower level for added convenience. Ascend to the upper level, where an extra family bonus room/office awaits, providing flexible space for work or leisure. Bedrooms and bathrooms are thoughtfully arranged around a central laundry room, creating a seamless living experience. The spacious Primary Suite is a true retreat, complete with an expansive area for relaxation. Throughout both stories, high ceilings add an air of grandeur, enhancing the open and airy ambiance. A long driveway leads to a three-car garage, providing ample parking space for residents and guests alike. Beyond the confines of this stunning residence, the Rosedale Community Recreation Center beckons with clubhouse facilities, exercise equipment, an Olympic-sized pool and spa, a patio area with a fireplace, BBQ amenities, and more. The neighborhood itself offers green spaces, community parks, and sport courts, fostering an active lifestyle. Conveniently located with easy access to the 210 freeway and major transportation corridors, this Rosedale gem is also within walking
Welcome to a harmonious oasis in the heart of the prestigious Rosedale community! Built in 2017, this exquisite Fengshui-inspired residence boasts an elegant fusion of luxury, functionality, and tranquility. As you approach, the meticulously landscaped front yard and back yard welcome you, framing the residence with natural beauty. The covered front porch invites you to step inside, where you'll discover a world of refinement, including a formal dining room, a gourmet kitchen with an oversized island, and a thoughtfully designed suite on the lower level for added convenience. Ascend to the upper level, where an extra family bonus room/office awaits, providing flexible space for work or leisure. Bedrooms and bathrooms are thoughtfully arranged around a central laundry room, creating a seamless living experience. The spacious Primary Suite is a true retreat, complete with an expansive area for relaxation. Throughout both stories, high ceilings add an air of grandeur, enhancing the open and airy ambiance. A long driveway leads to a three-car garage, providing ample parking space for residents and guests alike. Beyond the confines of this stunning residence, the Rosedale Community Recreation Center beckons with clubhouse facilities, exercise equipment, an Olympic-sized pool and spa, a patio area with a fireplace, BBQ amenities, and more. The neighborhood itself offers green spaces, community parks, and sport courts, fostering an active lifestyle. Conveniently located with easy access to the 210 freeway and major transportation corridors, this Rosedale gem is also within walking distance to community parks and sports facilities, with proximity to metro LA further enhancing its accessibility. This turnkey masterpiece is a rare find in the Rosedale community, promising a lifestyle of unparalleled comfort and sophistication. With its immaculate condition and exceptional features, this property won't last long on the market.
Location
State CA
County Los Angeles
Area Azusa (91702)
Interior
Cooling Central Forced Air
Fireplaces Type FP in Living Room
Laundry Laundry Room
Exterior
Garage Spaces 3.0
Pool Community/Common
View Mountains/Hills, Neighborhood, City Lights
Total Parking Spaces 3
Building
Lot Description Curbs, Sidewalks
Story 2
Lot Size Range 4000-7499 SF
Sewer Unknown
Water Public
Level or Stories 2 Story
Others
Monthly Total Fees $524
Acceptable Financing Submit
Listing Terms Submit
Special Listing Condition Standard
Read Less Info
Want to know what your home might be worth? Contact us for a FREE valuation!

Our team is ready to help you sell your home for the highest possible price ASAP

Bought with Shelli Canales • MAINSTREET REALTORS



