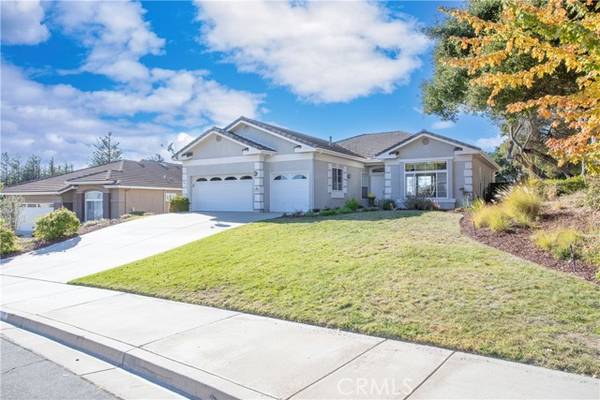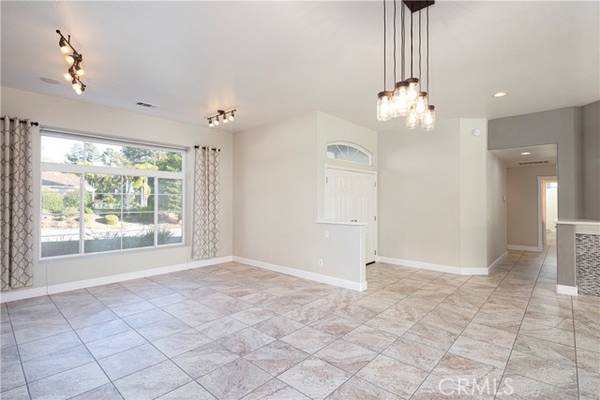For more information regarding the value of a property, please contact us for a free consultation.
Key Details
Sold Price $960,000
Property Type Single Family Home
Sub Type Detached
Listing Status Sold
Purchase Type For Sale
Square Footage 2,066 sqft
Price per Sqft $464
MLS Listing ID PI23206460
Sold Date 01/09/24
Style Detached
Bedrooms 3
Full Baths 2
HOA Fees $157/mo
HOA Y/N Yes
Year Built 1997
Lot Size 0.290 Acres
Acres 0.29
Property Description
Prime location in the prestigious Estates at Blacklake Resort! This stylishly upgraded single level home sits on the 4th tee box of The Oaks golf course. Upon entering you are immediately greeted by abundant natural light and golf course views through the numerous large windows. A wonderful open floor plan with a beautifully updated kitchen featuring granite counters, designer lighting, double ovens, a 5 burner gas cooktop, stainless appliances and an oversized peninsula that is perfect for an entertainer's needs! Enjoy the sunny breakfast nook or use the eat up bar for easy dining. The views from the great room and dining room are spectacular overlooking the peaceful sights of the golf course. The master bedroom features french doors leading to the back patio, a spacious bathroom with dual sink vanity, jetted tub, walk-in shower and a generous closet. There are two guest bedrooms in addition to a dedicated custom office with convenient built-ins providing tons of storage. The guest bathroom features a dual sink vanity with a tub and shower combination. The interior laundry room equipped with a sink leads out to the extra large 2 plus 3/4 garage; perfect for a golf cart, hobby or storage. Enjoy outdoor living at its finest on your expansive back patio with pergola and spacious yard featuring over 12,000 sq ft of serene majestic oaks and greenery waiting for you to put your own touch on it. Don't miss out on the opportunity to live in this premiere community and enjoy the golf, hiking, nearby beaches, and vineyards!
Prime location in the prestigious Estates at Blacklake Resort! This stylishly upgraded single level home sits on the 4th tee box of The Oaks golf course. Upon entering you are immediately greeted by abundant natural light and golf course views through the numerous large windows. A wonderful open floor plan with a beautifully updated kitchen featuring granite counters, designer lighting, double ovens, a 5 burner gas cooktop, stainless appliances and an oversized peninsula that is perfect for an entertainer's needs! Enjoy the sunny breakfast nook or use the eat up bar for easy dining. The views from the great room and dining room are spectacular overlooking the peaceful sights of the golf course. The master bedroom features french doors leading to the back patio, a spacious bathroom with dual sink vanity, jetted tub, walk-in shower and a generous closet. There are two guest bedrooms in addition to a dedicated custom office with convenient built-ins providing tons of storage. The guest bathroom features a dual sink vanity with a tub and shower combination. The interior laundry room equipped with a sink leads out to the extra large 2 plus 3/4 garage; perfect for a golf cart, hobby or storage. Enjoy outdoor living at its finest on your expansive back patio with pergola and spacious yard featuring over 12,000 sq ft of serene majestic oaks and greenery waiting for you to put your own touch on it. Don't miss out on the opportunity to live in this premiere community and enjoy the golf, hiking, nearby beaches, and vineyards!
Location
State CA
County San Luis Obispo
Area Nipomo (93444)
Zoning REC
Interior
Interior Features Granite Counters, Recessed Lighting
Heating Solar
Flooring Linoleum/Vinyl, Tile
Fireplaces Type FP in Family Room, Gas
Equipment Dishwasher, Refrigerator, Double Oven, Gas Oven, Gas Stove
Appliance Dishwasher, Refrigerator, Double Oven, Gas Oven, Gas Stove
Laundry Inside
Exterior
Exterior Feature Stucco
Parking Features Direct Garage Access, Garage - Three Door
Garage Spaces 3.0
Fence Wrought Iron
Pool Community/Common
Utilities Available Electricity Connected, Natural Gas Connected, Sewer Connected, Water Connected
View Golf Course, Neighborhood
Roof Type Tile/Clay
Total Parking Spaces 3
Building
Lot Description Curbs, Sidewalks, Landscaped, Sprinklers In Front, Sprinklers In Rear
Story 1
Sewer Private Sewer
Water Public
Architectural Style Mediterranean/Spanish
Level or Stories 1 Story
Others
Monthly Total Fees $157
Acceptable Financing Cash, Conventional, Cash To New Loan
Listing Terms Cash, Conventional, Cash To New Loan
Special Listing Condition Standard
Read Less Info
Want to know what your home might be worth? Contact us for a FREE valuation!

Our team is ready to help you sell your home for the highest possible price ASAP

Bought with Verenice White • NON LISTED OFFICE
GET MORE INFORMATION



