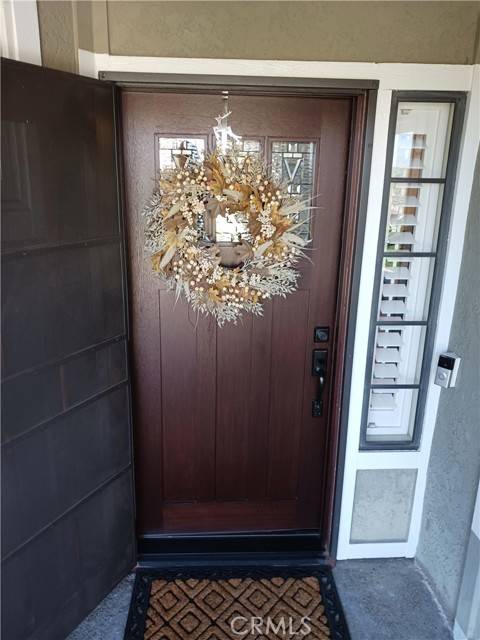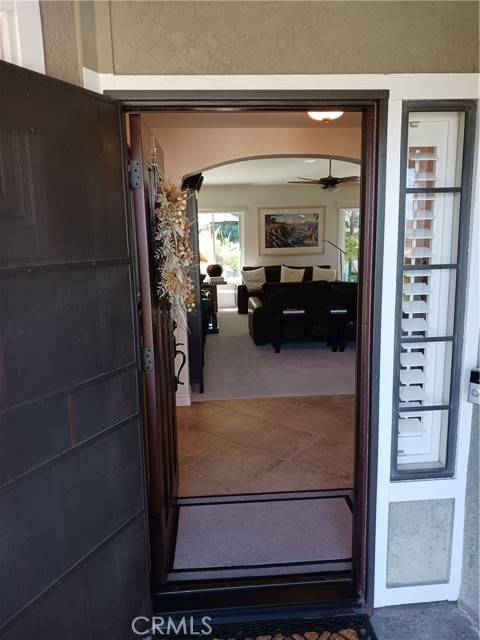For more information regarding the value of a property, please contact us for a free consultation.
Key Details
Sold Price $932,000
Property Type Condo
Listing Status Sold
Purchase Type For Sale
Square Footage 1,881 sqft
Price per Sqft $495
MLS Listing ID TR23196501
Sold Date 01/16/24
Style All Other Attached
Bedrooms 3
Full Baths 2
Construction Status Turnkey
HOA Fees $155/mo
HOA Y/N Yes
Year Built 1987
Lot Size 10,858 Sqft
Acres 0.2493
Property Description
***DESIRABLE SUMMIT RANCH SINGLE STORY HOME TUCKED AWAY IN THE HILLS OF CARBON CANYON *** This is an eye catching 3 Bedroom;2 Full Baths, 1,881 sf of living space & a Large Lot of 10,858 * The home has many assets & upgrades to include open floor plan, tasteful paint themes with a spark of white trim as contrast, Upgraded Wood Burning Fireplace for your enjoyment on those chilly nights* Stainless Steel Appliances, A Chef's 5 Burner Stove/Convection Oven combo sports the bright Kitchen with accent Lighting & recessed Lighting plus a Garden window in the Kitchen gives out quite a pleasing view* * There is Nice Neutral Carpeting in living & Dining rms. & then a mix of Hardwood & Porcelain Tile Flooring to complete the smooth transition* The home is set for entertaining with a dry bar, lit with Stained Glass Spot Lights* Good size Master with Dual Closets & Sinks* Enter the 3rd Bedroom/Office through a nice Frosted Glass Door * 2nd Bedroom is a comfortable size * Enjoy the Very Private , quiet backyard with All Natural surroundings that takes you away, along with a side sitting area to unwind **** Other Features: Plantation Shutters mixed with some Blinds, Mirrored Wardrobe doors in bedrooms, Ceiling fans throughout, Front Porch sitting with a view of the Carbon Canyon Hills, Smart Security System, Gorgeous Leaded Glass Entry Door, Whole House Complete Upgraded Copper Plumbing, Newer Duel Pane Windows ** Association Amenities: Pool, Club House with upgraded Courtyard, Tennis Courts, Pickle Ball Courts, Equestrian Facility, Parks with playgrounds and Basketball 1/2 court, Hiking
***DESIRABLE SUMMIT RANCH SINGLE STORY HOME TUCKED AWAY IN THE HILLS OF CARBON CANYON *** This is an eye catching 3 Bedroom;2 Full Baths, 1,881 sf of living space & a Large Lot of 10,858 * The home has many assets & upgrades to include open floor plan, tasteful paint themes with a spark of white trim as contrast, Upgraded Wood Burning Fireplace for your enjoyment on those chilly nights* Stainless Steel Appliances, A Chef's 5 Burner Stove/Convection Oven combo sports the bright Kitchen with accent Lighting & recessed Lighting plus a Garden window in the Kitchen gives out quite a pleasing view* * There is Nice Neutral Carpeting in living & Dining rms. & then a mix of Hardwood & Porcelain Tile Flooring to complete the smooth transition* The home is set for entertaining with a dry bar, lit with Stained Glass Spot Lights* Good size Master with Dual Closets & Sinks* Enter the 3rd Bedroom/Office through a nice Frosted Glass Door * 2nd Bedroom is a comfortable size * Enjoy the Very Private , quiet backyard with All Natural surroundings that takes you away, along with a side sitting area to unwind **** Other Features: Plantation Shutters mixed with some Blinds, Mirrored Wardrobe doors in bedrooms, Ceiling fans throughout, Front Porch sitting with a view of the Carbon Canyon Hills, Smart Security System, Gorgeous Leaded Glass Entry Door, Whole House Complete Upgraded Copper Plumbing, Newer Duel Pane Windows ** Association Amenities: Pool, Club House with upgraded Courtyard, Tennis Courts, Pickle Ball Courts, Equestrian Facility, Parks with playgrounds and Basketball 1/2 court, Hiking & Riding trails throughout the community **** Included in sale: Stove (with warranty), Kitchen & Garage Refrigerators (without warranty), 2 Sheds for extra storage, All Freestanding Shelving, Large backyard Planter Pots. ** Close to Freeways, Churches, Schools, Restaurants, City Parks, Shopping and Entertainment ** WHO COULD ASK FOR MORE!
Location
State CA
County San Bernardino
Area Chino Hills (91709)
Interior
Interior Features Copper Plumbing Full, Dry Bar, Granite Counters, Recessed Lighting
Heating Natural Gas
Cooling Central Forced Air, Energy Star
Flooring Carpet, Laminate, Stone, Wood
Fireplaces Type FP in Dining Room, FP in Family Room
Equipment Dishwasher, Disposal, Microwave, Refrigerator, 6 Burner Stove, Convection Oven, Gas Oven, Gas Stove, Ice Maker
Appliance Dishwasher, Disposal, Microwave, Refrigerator, 6 Burner Stove, Convection Oven, Gas Oven, Gas Stove, Ice Maker
Laundry Inside
Exterior
Exterior Feature Stucco
Parking Features Direct Garage Access, Garage
Garage Spaces 2.0
Fence Masonry, Good Condition, Wrought Iron, Security
Pool Below Ground, Association
Community Features Horse Trails
Complex Features Horse Trails
Utilities Available Natural Gas Connected, Sewer Connected, Water Connected
View Mountains/Hills, Valley/Canyon
Roof Type Tile/Clay
Total Parking Spaces 2
Building
Lot Description Curbs, Sidewalks, Landscaped
Story 1
Lot Size Range 7500-10889 SF
Sewer Public Sewer, Sewer Paid
Water Public
Level or Stories 1 Story
Construction Status Turnkey
Others
Monthly Total Fees $155
Acceptable Financing Cash, Cash To New Loan
Listing Terms Cash, Cash To New Loan
Special Listing Condition Standard
Read Less Info
Want to know what your home might be worth? Contact us for a FREE valuation!

Our team is ready to help you sell your home for the highest possible price ASAP

Bought with GENI ADDICOTT • Coldwell Banker Top Team
GET MORE INFORMATION




