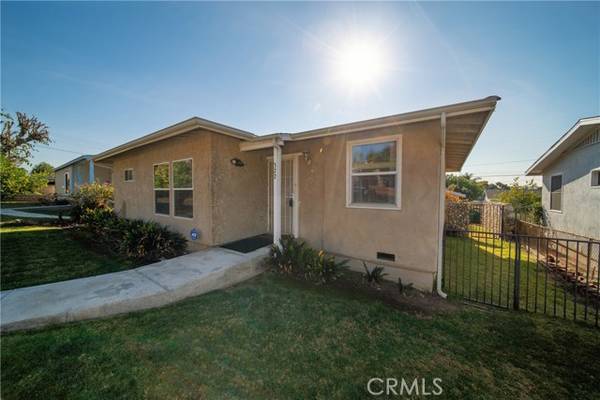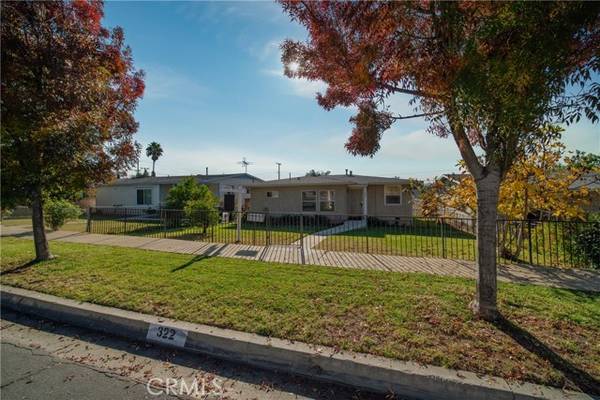For more information regarding the value of a property, please contact us for a free consultation.
Key Details
Sold Price $750,000
Property Type Single Family Home
Sub Type Detached
Listing Status Sold
Purchase Type For Sale
Square Footage 1,275 sqft
Price per Sqft $588
MLS Listing ID CV23160708
Sold Date 01/16/24
Style Detached
Bedrooms 3
Full Baths 2
HOA Y/N No
Year Built 1949
Lot Size 7,053 Sqft
Acres 0.1619
Property Description
Welcome to this charming 3-bedroom, 2 bathroom home nestled on a spacious lot with an oversized 4-car garage. As you approach the property, you'll be greeted by Several fruit trees; when in the season, you can't help but stop and snack. The heart of this home is its cozy living room with a large picture window that allows natural light to flood in, creating a warm and inviting atmosphere. The adjacent dining area is perfect for family gatherings and dinner parties. The kitchen has a stove, dishwasher, refrigerator, microwave, ample counter space, and a convenient breakfast area for casual meals. The three bedrooms are generously sized and feature plenty of closet space. The master bedroom has its own private bathroom for added convenience, while the two additional bedrooms share a full bathroom. Step outside to discover the real treasures of this property. The oversized 4-car garage is a car enthusiast's dream, offering plenty of room for your vehicles and workshop space. Beyond the garage, you'll find a lush garden with fruit trees, including apples, peaches, plums, apricots, and more trees, providing a bountiful harvest in season. A serene backyard offers a peaceful retreat with a patio for outdoor dining and entertaining. This home is a haven for those who appreciate the beauty of nature, the convenience of an oversized garage, and the comfort of a well-maintained living space.
Welcome to this charming 3-bedroom, 2 bathroom home nestled on a spacious lot with an oversized 4-car garage. As you approach the property, you'll be greeted by Several fruit trees; when in the season, you can't help but stop and snack. The heart of this home is its cozy living room with a large picture window that allows natural light to flood in, creating a warm and inviting atmosphere. The adjacent dining area is perfect for family gatherings and dinner parties. The kitchen has a stove, dishwasher, refrigerator, microwave, ample counter space, and a convenient breakfast area for casual meals. The three bedrooms are generously sized and feature plenty of closet space. The master bedroom has its own private bathroom for added convenience, while the two additional bedrooms share a full bathroom. Step outside to discover the real treasures of this property. The oversized 4-car garage is a car enthusiast's dream, offering plenty of room for your vehicles and workshop space. Beyond the garage, you'll find a lush garden with fruit trees, including apples, peaches, plums, apricots, and more trees, providing a bountiful harvest in season. A serene backyard offers a peaceful retreat with a patio for outdoor dining and entertaining. This home is a haven for those who appreciate the beauty of nature, the convenience of an oversized garage, and the comfort of a well-maintained living space.
Location
State CA
County Los Angeles
Area San Dimas (91773)
Zoning SDMFD*
Interior
Cooling Central Forced Air
Flooring Carpet, Tile
Equipment Dishwasher, Dryer, Washer, Self Cleaning Oven, Water Line to Refr
Appliance Dishwasher, Dryer, Washer, Self Cleaning Oven, Water Line to Refr
Exterior
Garage Spaces 2.0
Fence Chain Link
Community Features Horse Trails
Complex Features Horse Trails
View Mountains/Hills
Roof Type Shingle
Total Parking Spaces 2
Building
Lot Description Sidewalks
Story 1
Lot Size Range 4000-7499 SF
Sewer Public Sewer
Water Public
Level or Stories 1 Story
Others
Monthly Total Fees $53
Acceptable Financing Cash To New Loan
Listing Terms Cash To New Loan
Read Less Info
Want to know what your home might be worth? Contact us for a FREE valuation!

Our team is ready to help you sell your home for the highest possible price ASAP

Bought with Aryana Castaneda • WERE Real Estate
GET MORE INFORMATION




