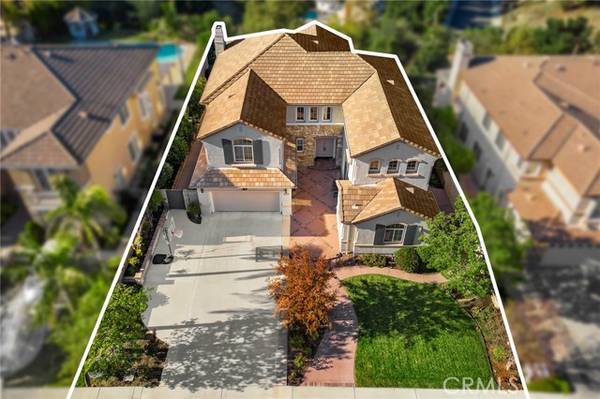For more information regarding the value of a property, please contact us for a free consultation.
Key Details
Sold Price $2,100,000
Property Type Single Family Home
Sub Type Detached
Listing Status Sold
Purchase Type For Sale
Square Footage 4,323 sqft
Price per Sqft $485
MLS Listing ID AR23222202
Sold Date 01/17/24
Style Detached
Bedrooms 6
Full Baths 4
Half Baths 1
HOA Fees $194/mo
HOA Y/N Yes
Year Built 1999
Lot Size 8,963 Sqft
Acres 0.2058
Property Description
Exquisite residence nestled in the esteemed Diamond Crest private gated community. This luminous abode boasts a spacious floor plan featuring 6 bedrooms, an office, and 4.5 bathrooms. The grand double entry door unveils a formal living room adorned with a soaring 22' cathedral ceiling. Revel in the gourmet kitchen equipped with amenities, including a High-end granite countertop, a double oven, a cooking top, a built-in customized refrigerator, and a substantial center island. The family room, accentuated by a cozy fireplace, seamlessly connects to the formal areaideal for hosting guests in style. The main floor bedroom is a large-sized suite. The suite features a meticulously crafted wet bar with a built-in microwave. The main floor also hosts a private office with French glass doors. Elegance meets tranquility in this grand master bedroom, boasting generous proportions and a captivating panoramic view of the majestic mountains. The master bathroom offers a luxurious retreat with an oval bathtub, a separate shower, and dual walk-in closets. Step into the professionally landscaped backyard featuring a freshly painted patio, offering a serene retreat for outdoor enjoyment. The property is situated in the award-winning Walnut Valley School District.
Exquisite residence nestled in the esteemed Diamond Crest private gated community. This luminous abode boasts a spacious floor plan featuring 6 bedrooms, an office, and 4.5 bathrooms. The grand double entry door unveils a formal living room adorned with a soaring 22' cathedral ceiling. Revel in the gourmet kitchen equipped with amenities, including a High-end granite countertop, a double oven, a cooking top, a built-in customized refrigerator, and a substantial center island. The family room, accentuated by a cozy fireplace, seamlessly connects to the formal areaideal for hosting guests in style. The main floor bedroom is a large-sized suite. The suite features a meticulously crafted wet bar with a built-in microwave. The main floor also hosts a private office with French glass doors. Elegance meets tranquility in this grand master bedroom, boasting generous proportions and a captivating panoramic view of the majestic mountains. The master bathroom offers a luxurious retreat with an oval bathtub, a separate shower, and dual walk-in closets. Step into the professionally landscaped backyard featuring a freshly painted patio, offering a serene retreat for outdoor enjoyment. The property is situated in the award-winning Walnut Valley School District.
Location
State CA
County Los Angeles
Area Diamond Bar (91765)
Zoning LCR115000*
Interior
Interior Features Granite Counters, Pantry, Furnished
Cooling Central Forced Air
Flooring Carpet, Stone
Fireplaces Type FP in Family Room
Equipment Dishwasher, Disposal, Microwave, Refrigerator, Double Oven
Appliance Dishwasher, Disposal, Microwave, Refrigerator, Double Oven
Laundry Laundry Room
Exterior
Garage Spaces 2.0
View Mountains/Hills
Total Parking Spaces 2
Building
Story 2
Lot Size Range 7500-10889 SF
Sewer Public Sewer
Water Public
Level or Stories 2 Story
Others
Monthly Total Fees $266
Acceptable Financing Cash, Conventional, Exchange, Cash To New Loan
Listing Terms Cash, Conventional, Exchange, Cash To New Loan
Special Listing Condition Standard
Read Less Info
Want to know what your home might be worth? Contact us for a FREE valuation!

Our team is ready to help you sell your home for the highest possible price ASAP

Bought with Jung Lyu • Jung Lyu, Broker
GET MORE INFORMATION




