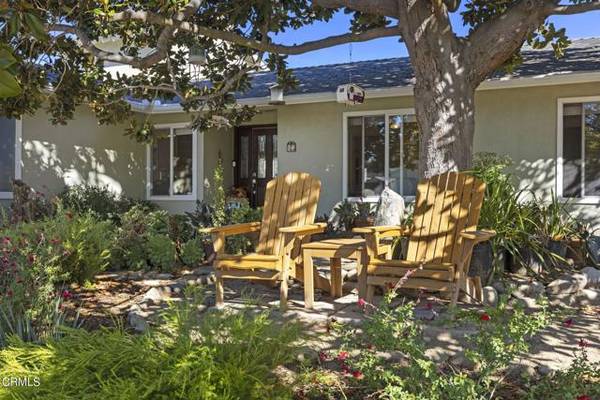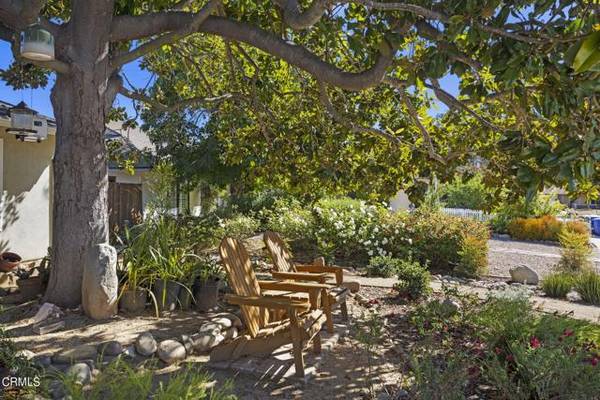For more information regarding the value of a property, please contact us for a free consultation.
Key Details
Sold Price $1,065,000
Property Type Single Family Home
Sub Type Detached
Listing Status Sold
Purchase Type For Sale
Square Footage 2,004 sqft
Price per Sqft $531
MLS Listing ID V1-20326
Sold Date 01/16/24
Style Detached
Bedrooms 4
Full Baths 3
Construction Status Turnkey
HOA Y/N No
Year Built 1968
Lot Size 8,025 Sqft
Acres 0.1842
Property Description
Home Sweet HomeFeaturing a flexible floorpan, with 4 bedrooms 3 baths.Located on quiet cul-de-sac, the yard is private with mature trees. A stately magnolia tree and lush landscaping will welcome you home. Expansive kitchen and dining areas are an invitation to enjoy and share the preparation of food and fun! Two living rooms offer a flexible living space. Sliding glass doors lead out to the backyard complete with a mountain view, fire pit, dining areas and private garden.Two of the four bedrooms have en-suite baths. The layout of the home is compatible to having a guest suite with one en-suite bedroom located above a living/family room,providing a separate area. This is an ideal set up for extended family or guests.The main living room has radiant floor heating and a wood burning fireplace. This home has been lovingly maintained and is move in ready for a new owner.Call for an appointment to see it today.
Home Sweet HomeFeaturing a flexible floorpan, with 4 bedrooms 3 baths.Located on quiet cul-de-sac, the yard is private with mature trees. A stately magnolia tree and lush landscaping will welcome you home. Expansive kitchen and dining areas are an invitation to enjoy and share the preparation of food and fun! Two living rooms offer a flexible living space. Sliding glass doors lead out to the backyard complete with a mountain view, fire pit, dining areas and private garden.Two of the four bedrooms have en-suite baths. The layout of the home is compatible to having a guest suite with one en-suite bedroom located above a living/family room,providing a separate area. This is an ideal set up for extended family or guests.The main living room has radiant floor heating and a wood burning fireplace. This home has been lovingly maintained and is move in ready for a new owner.Call for an appointment to see it today.
Location
State CA
County Ventura
Area Ojai (93023)
Interior
Flooring Tile, Wood
Fireplaces Type FP in Living Room
Laundry Garage
Exterior
Garage Spaces 2.0
Fence Wood
Community Features Horse Trails
Complex Features Horse Trails
View Mountains/Hills
Roof Type Composition
Total Parking Spaces 2
Building
Story 2
Lot Size Range 7500-10889 SF
Sewer Public Sewer
Water Public
Level or Stories 2 Story
Construction Status Turnkey
Others
Acceptable Financing Cash, Conventional, FHA, Cash To New Loan
Listing Terms Cash, Conventional, FHA, Cash To New Loan
Special Listing Condition Standard
Read Less Info
Want to know what your home might be worth? Contact us for a FREE valuation!

Our team is ready to help you sell your home for the highest possible price ASAP

Bought with Charleen Michaels • Keller Williams West Ventura County
GET MORE INFORMATION




