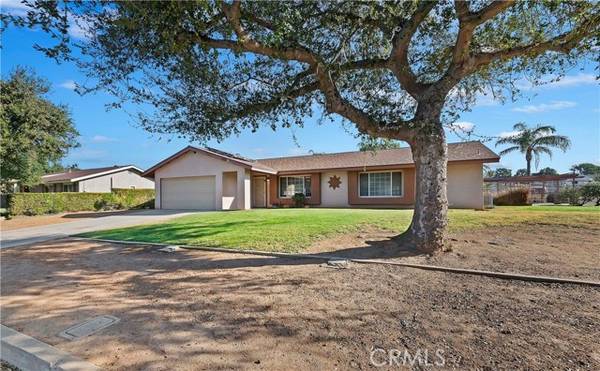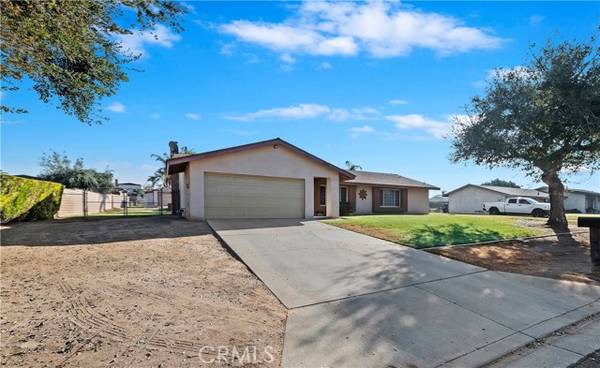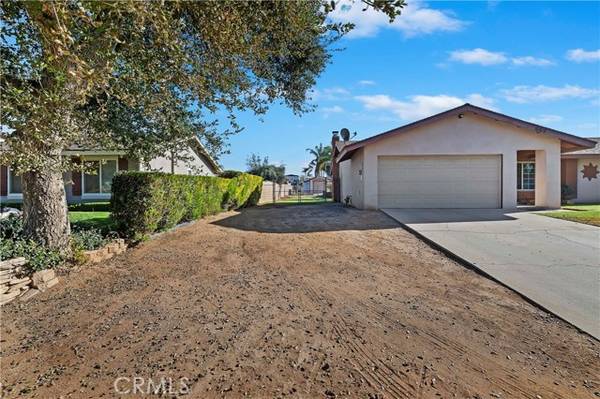For more information regarding the value of a property, please contact us for a free consultation.
Key Details
Sold Price $760,000
Property Type Single Family Home
Sub Type Detached
Listing Status Sold
Purchase Type For Sale
Square Footage 1,489 sqft
Price per Sqft $510
MLS Listing ID IV23223641
Sold Date 01/18/24
Style Detached
Bedrooms 3
Full Baths 2
Construction Status Turnkey
HOA Y/N No
Year Built 1977
Lot Size 0.490 Acres
Acres 0.49
Property Description
Immaculate Single Story Ranch Style Pool home situated on a 1/2 acre in the heart of the Jurupa Valley.The moment you step inside, you'll be captivated by the timeless beauty of stone flooring in the entryway, creating an inviting and warm ambiance. The living room greets you with sleek laminate flooring, providing a modern touch and a seamless flow throughout the home. As you make your way into the kitchen, you'll be delighted by the granite counters, offering both elegance and durability, as well as an abundance of cabinet space to store all your culinary essentials and stainless steel appliances The stone flooring in the kitchen adds a touch of rustic charm while tying the space together. The kitchen effortlessly overlooks the expansive family room, featuring a cozy fireplace, creating the perfect backdrop for intimate gatherings and memorable moments. As you make your way down the hallway, you'll pass a convenient storage closet before arriving at the spacious primary bedroom with ceiling fan. Prepare to be amazed by the sheer size of this room, offering an abundance of space to create your own personal oasis. The mirrored closet doors not only add a touch of glamour but also enhance the sense of depth and openness. Adjoining the bedroom, you'll find the primary bath, complete with granite countertops, updated fixtures, and a luxurious shower. Dont miss the other bedrooms which also have ceiling fans. and secondary bathroom that has been updated with granite countertops. Now make your way back towards the kitchen and through the sliding glass door to experience your ver
Immaculate Single Story Ranch Style Pool home situated on a 1/2 acre in the heart of the Jurupa Valley.The moment you step inside, you'll be captivated by the timeless beauty of stone flooring in the entryway, creating an inviting and warm ambiance. The living room greets you with sleek laminate flooring, providing a modern touch and a seamless flow throughout the home. As you make your way into the kitchen, you'll be delighted by the granite counters, offering both elegance and durability, as well as an abundance of cabinet space to store all your culinary essentials and stainless steel appliances The stone flooring in the kitchen adds a touch of rustic charm while tying the space together. The kitchen effortlessly overlooks the expansive family room, featuring a cozy fireplace, creating the perfect backdrop for intimate gatherings and memorable moments. As you make your way down the hallway, you'll pass a convenient storage closet before arriving at the spacious primary bedroom with ceiling fan. Prepare to be amazed by the sheer size of this room, offering an abundance of space to create your own personal oasis. The mirrored closet doors not only add a touch of glamour but also enhance the sense of depth and openness. Adjoining the bedroom, you'll find the primary bath, complete with granite countertops, updated fixtures, and a luxurious shower. Dont miss the other bedrooms which also have ceiling fans. and secondary bathroom that has been updated with granite countertops. Now make your way back towards the kitchen and through the sliding glass door to experience your very own backyard getaway. Backyard features a patio cover with extensive concrete work throughout, a Pergola, storage shed with power, and sparking pool to enjoy after a long day. Lastly RV access to your almost 1/2 acre lot with plenty of room for all your toys and animals. Whether you're seeking relaxation or entertainment, this home has it all.
Location
State CA
County Riverside
Area Riv Cty-Riverside (92509)
Zoning R-A
Interior
Interior Features Granite Counters, Pantry, Recessed Lighting
Heating Natural Gas
Cooling Central Forced Air
Flooring Laminate, Stone
Fireplaces Type FP in Family Room, Other/Remarks, Gas Starter
Equipment Dishwasher, Disposal, Dryer, Washer, Gas Oven, Gas Stove, Gas Range
Appliance Dishwasher, Disposal, Dryer, Washer, Gas Oven, Gas Stove, Gas Range
Laundry Garage
Exterior
Exterior Feature Block, Stone, Stucco, Hardboard, Spray Foam Insulation, Concrete, Glass
Parking Features Direct Garage Access, Garage - Single Door, Garage Door Opener
Garage Spaces 2.0
Fence Cross Fencing, Chain Link
Pool Below Ground, Private, See Remarks
Community Features Horse Trails
Complex Features Horse Trails
Utilities Available Electricity Connected, Natural Gas Connected, Sewer Connected, Water Connected
View Mountains/Hills, Neighborhood, City Lights
Roof Type Composition,Shingle
Total Parking Spaces 2
Building
Lot Description Cul-De-Sac, Curbs, Easement Access
Story 1
Sewer Public Sewer
Water Public
Architectural Style Ranch
Level or Stories 1 Story
Construction Status Turnkey
Others
Monthly Total Fees $2
Acceptable Financing Cash, Conventional, FHA, VA, Cash To New Loan
Listing Terms Cash, Conventional, FHA, VA, Cash To New Loan
Special Listing Condition Standard
Read Less Info
Want to know what your home might be worth? Contact us for a FREE valuation!

Our team is ready to help you sell your home for the highest possible price ASAP

Bought with JEANNETTE NAVARRO • Crescent Tree Corp.



