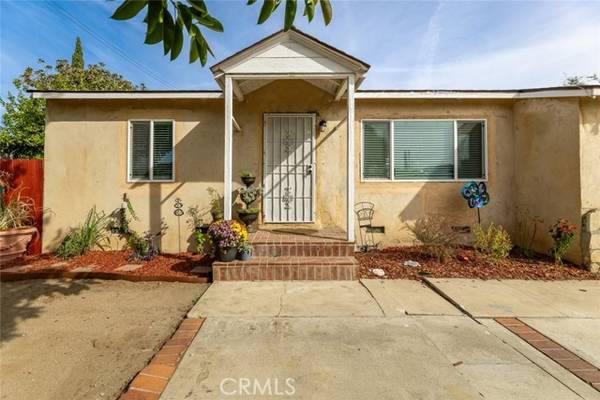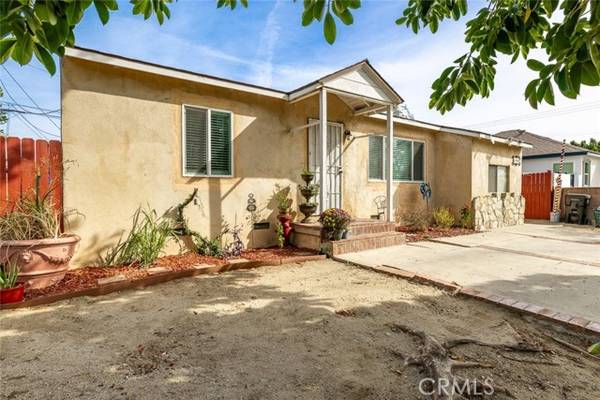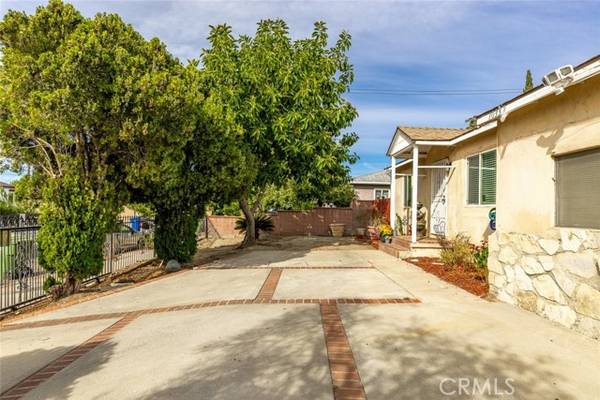For more information regarding the value of a property, please contact us for a free consultation.
Key Details
Sold Price $608,333
Property Type Single Family Home
Sub Type Detached
Listing Status Sold
Purchase Type For Sale
Square Footage 750 sqft
Price per Sqft $811
MLS Listing ID BB23210781
Sold Date 01/24/24
Style Detached
Bedrooms 2
Full Baths 1
HOA Y/N No
Year Built 1950
Lot Size 6,002 Sqft
Acres 0.1378
Property Description
Welcome to 10332 Bartee Avenue, a delightful home nestled on a peaceful cul-de-sac in the heart of Arleta. This cozy 2-bedroom, 1-bathroom residence offers 750 square feet of living space on a generous 6,002 square foot lot. As you head inside, you'll be welcomed by a spacious living room featuring gleaming hardwood floors, recessed lighting, and an open floor plan that invites ample natural light to fill the space. The living room seamlessly transitions into the dining area and a recently remodeled kitchen. The kitchen is a haven for cooking enthusiasts, boasting sleek quartz countertops, an attractive tiled backsplash, modern appliances, and plenty of storage and counter space. This lovely home comprises two well-proportioned bedrooms, both with ample closet space, and a tastefully appointed bathroom. Additional highlights of the property include mostly new windows, a Blue Ridge A/C and heater system, updated electrical panels, new insulation, copper pipes, and a convenient tankless water heater. Head outside to explore the spacious backyard, adorned with fruit trees that include mango, Haas avocado, peach, eureka lemon, and Valencia orange trees, creating a serene and lush outdoor retreat. Don't miss this fantastic opportunity to make this charming property your next home. Contact us today to schedule a viewing and experience the allure of this residence for yourself!
Welcome to 10332 Bartee Avenue, a delightful home nestled on a peaceful cul-de-sac in the heart of Arleta. This cozy 2-bedroom, 1-bathroom residence offers 750 square feet of living space on a generous 6,002 square foot lot. As you head inside, you'll be welcomed by a spacious living room featuring gleaming hardwood floors, recessed lighting, and an open floor plan that invites ample natural light to fill the space. The living room seamlessly transitions into the dining area and a recently remodeled kitchen. The kitchen is a haven for cooking enthusiasts, boasting sleek quartz countertops, an attractive tiled backsplash, modern appliances, and plenty of storage and counter space. This lovely home comprises two well-proportioned bedrooms, both with ample closet space, and a tastefully appointed bathroom. Additional highlights of the property include mostly new windows, a Blue Ridge A/C and heater system, updated electrical panels, new insulation, copper pipes, and a convenient tankless water heater. Head outside to explore the spacious backyard, adorned with fruit trees that include mango, Haas avocado, peach, eureka lemon, and Valencia orange trees, creating a serene and lush outdoor retreat. Don't miss this fantastic opportunity to make this charming property your next home. Contact us today to schedule a viewing and experience the allure of this residence for yourself!
Location
State CA
County Los Angeles
Area Pacoima (91331)
Interior
Interior Features Recessed Lighting
Cooling Central Forced Air
Flooring Wood
Equipment Microwave, Refrigerator, Gas Oven, Gas Range
Appliance Microwave, Refrigerator, Gas Oven, Gas Range
Laundry Outside
Exterior
Exterior Feature Stucco
Utilities Available Cable Available, Electricity Available, Natural Gas Connected, Sewer Connected, Water Connected
Building
Lot Description Sidewalks
Story 1
Lot Size Range 4000-7499 SF
Sewer Unknown
Water Public
Architectural Style Traditional
Level or Stories 1 Story
Others
Acceptable Financing Cash, Conventional, Cash To New Loan
Listing Terms Cash, Conventional, Cash To New Loan
Special Listing Condition Standard
Read Less Info
Want to know what your home might be worth? Contact us for a FREE valuation!

Our team is ready to help you sell your home for the highest possible price ASAP

Bought with Roberto De La Torre • JohnHart Real Estate
GET MORE INFORMATION




