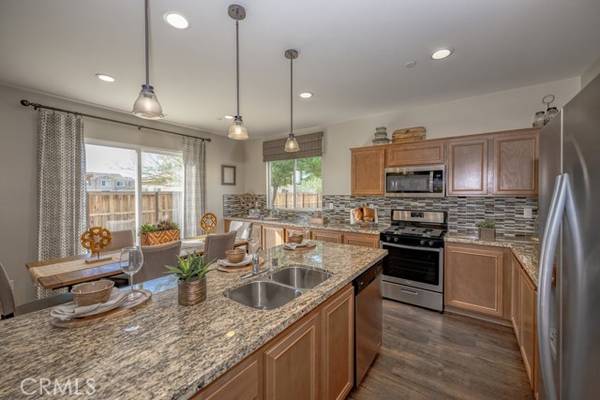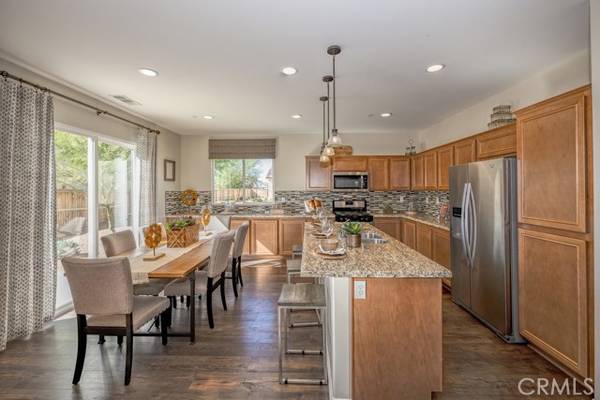For more information regarding the value of a property, please contact us for a free consultation.
Key Details
Sold Price $520,000
Property Type Single Family Home
Sub Type Detached
Listing Status Sold
Purchase Type For Sale
Square Footage 2,582 sqft
Price per Sqft $201
MLS Listing ID SR23205420
Sold Date 01/26/24
Style Detached
Bedrooms 5
HOA Y/N No
Year Built 2016
Lot Size 6,098 Sqft
Acres 0.14
Property Description
Welcome to this highly upgraded and professionally decorated model home! The designed kitchen features honey wood finish cabinets with granite surfaces, custom backsplash, large island, pendant and recessed lighting, built in microwave and stainless appliances! The kitchen and large dining area are open to the spacious family room with fireplace. You will also love the bedroom and full bath downstairs! There is also an open and bright, large living room. Custom upgraded flooring throughout with decorator touches including custom paint, extensive recessed lighting and many more features you need to see! Upstairs you will love the additional 4 bedrooms and 2 full baths that continue with custom designer paint and decorating. Large primary suite features gorgeous en suite bath with separate tub and shower. Large laundry room with cabinet. Attached 2 car garage, full water efficient landscaping front and rear will save you money and are already complete! This home includes solar and energy efficient tankless water heater, you are going to love this home! Schedule an appointment to see this one today.
Welcome to this highly upgraded and professionally decorated model home! The designed kitchen features honey wood finish cabinets with granite surfaces, custom backsplash, large island, pendant and recessed lighting, built in microwave and stainless appliances! The kitchen and large dining area are open to the spacious family room with fireplace. You will also love the bedroom and full bath downstairs! There is also an open and bright, large living room. Custom upgraded flooring throughout with decorator touches including custom paint, extensive recessed lighting and many more features you need to see! Upstairs you will love the additional 4 bedrooms and 2 full baths that continue with custom designer paint and decorating. Large primary suite features gorgeous en suite bath with separate tub and shower. Large laundry room with cabinet. Attached 2 car garage, full water efficient landscaping front and rear will save you money and are already complete! This home includes solar and energy efficient tankless water heater, you are going to love this home! Schedule an appointment to see this one today.
Location
State CA
County Kern
Area Rosamond (93560)
Zoning R-1
Interior
Interior Features Granite Counters, Recessed Lighting
Cooling Central Forced Air
Fireplaces Type FP in Family Room
Equipment Dryer, Solar Panels, Washer
Appliance Dryer, Solar Panels, Washer
Laundry Laundry Room, Inside
Exterior
Garage Spaces 2.0
View Mountains/Hills, Desert, Neighborhood
Total Parking Spaces 2
Building
Lot Description Curbs, Sidewalks, Landscaped
Story 2
Lot Size Range 4000-7499 SF
Sewer Public Sewer
Water Public
Level or Stories 2 Story
Others
Monthly Total Fees $119
Acceptable Financing Cash, Conventional, FHA, VA
Listing Terms Cash, Conventional, FHA, VA
Special Listing Condition Standard
Read Less Info
Want to know what your home might be worth? Contact us for a FREE valuation!

Our team is ready to help you sell your home for the highest possible price ASAP

Bought with Rima Rafeh • eXp Realty of California Inc
GET MORE INFORMATION




