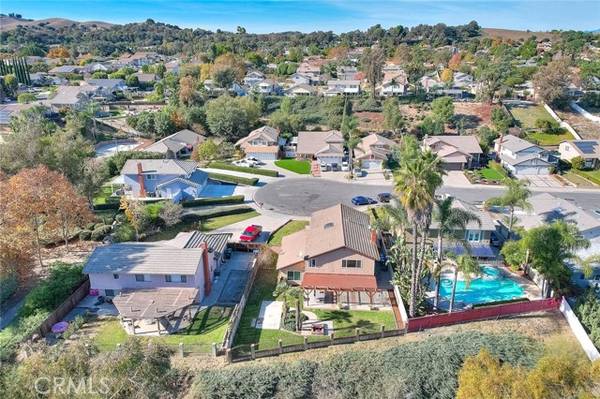For more information regarding the value of a property, please contact us for a free consultation.
Key Details
Sold Price $969,988
Property Type Single Family Home
Sub Type Detached
Listing Status Sold
Purchase Type For Sale
Square Footage 1,921 sqft
Price per Sqft $504
MLS Listing ID CV23226065
Sold Date 01/29/24
Style Detached
Bedrooms 4
Full Baths 2
Half Baths 1
Construction Status Turnkey
HOA Y/N No
Year Built 1985
Lot Size 6,222 Sqft
Acres 0.1428
Property Description
Fantastic cul-de-sac location offers a wonderfully quiet setting for this 4 bedroom/3 bath Chino Hills home. The property backs to Strickling Park with mature trees and meandering trails just a short walk from the home. High ceilings as you enter the formal living and dining room. Ceramic plank tile through most of the downstairs. Beautifully remodeled kitchen features light cabinetry, farmhouse sink, recessed lighting, stainless appliances, subway tile decorative tile backsplash & granite counters. A cozy breakfast nook, perfect for casual secondary dining, is next to the kitchen and this opens to the family room. Family room amenities include a brick fireplace, tile flooring and ceiling fan, just the right spot to relax & watch your favorite programs. There is a powder room located on the first floor as well as an indoor laundry behind shuttered doors. The primary bedroom enjoys the views of the trees from the park behind the home. The primary bedroom has a walk in closet, upgraded primary bath features elegant dual sink vanity, custom tile work on the separate soaking tub and a nicely sized walk in shower also with tastefully done tile in neutral tones. Three guest bedrooms and full bathroom are also located on the upper level of the home. The backyard has a covered patio for outside dining/entertaining & is very private. With partial block and wrought iron fencing along the back side the view to the park is lovely. 3 car garage with extra parking space in the oversized driveway. Chino Hills is highly desirable for its award winning schools and close proximity to Orange
Fantastic cul-de-sac location offers a wonderfully quiet setting for this 4 bedroom/3 bath Chino Hills home. The property backs to Strickling Park with mature trees and meandering trails just a short walk from the home. High ceilings as you enter the formal living and dining room. Ceramic plank tile through most of the downstairs. Beautifully remodeled kitchen features light cabinetry, farmhouse sink, recessed lighting, stainless appliances, subway tile decorative tile backsplash & granite counters. A cozy breakfast nook, perfect for casual secondary dining, is next to the kitchen and this opens to the family room. Family room amenities include a brick fireplace, tile flooring and ceiling fan, just the right spot to relax & watch your favorite programs. There is a powder room located on the first floor as well as an indoor laundry behind shuttered doors. The primary bedroom enjoys the views of the trees from the park behind the home. The primary bedroom has a walk in closet, upgraded primary bath features elegant dual sink vanity, custom tile work on the separate soaking tub and a nicely sized walk in shower also with tastefully done tile in neutral tones. Three guest bedrooms and full bathroom are also located on the upper level of the home. The backyard has a covered patio for outside dining/entertaining & is very private. With partial block and wrought iron fencing along the back side the view to the park is lovely. 3 car garage with extra parking space in the oversized driveway. Chino Hills is highly desirable for its award winning schools and close proximity to Orange County. A short drive to area shopping, dining, Costco, Trader Joes and The Shoppes (Chino Hills outdoor mall)
Location
State CA
County San Bernardino
Area Chino Hills (91709)
Zoning 92/6
Interior
Interior Features Recessed Lighting
Cooling Central Forced Air
Flooring Carpet, Wood
Fireplaces Type FP in Family Room, Fire Pit
Equipment Dishwasher, Disposal, Microwave, Gas Oven, Gas Range
Appliance Dishwasher, Disposal, Microwave, Gas Oven, Gas Range
Laundry Inside
Exterior
Exterior Feature Stucco
Parking Features Garage - Three Door
Garage Spaces 3.0
Fence Wood
Utilities Available Sewer Connected
View Mountains/Hills, Trees/Woods
Roof Type Concrete,Tile/Clay
Total Parking Spaces 3
Building
Lot Description Cul-De-Sac, Sidewalks, Landscaped
Story 2
Lot Size Range 4000-7499 SF
Sewer Public Sewer
Water Public
Architectural Style Traditional
Level or Stories 2 Story
Construction Status Turnkey
Others
Monthly Total Fees $28
Acceptable Financing Cash, Cash To New Loan
Listing Terms Cash, Cash To New Loan
Special Listing Condition Standard
Read Less Info
Want to know what your home might be worth? Contact us for a FREE valuation!

Our team is ready to help you sell your home for the highest possible price ASAP

Bought with NON LISTED AGENT • NON LISTED OFFICE
GET MORE INFORMATION




