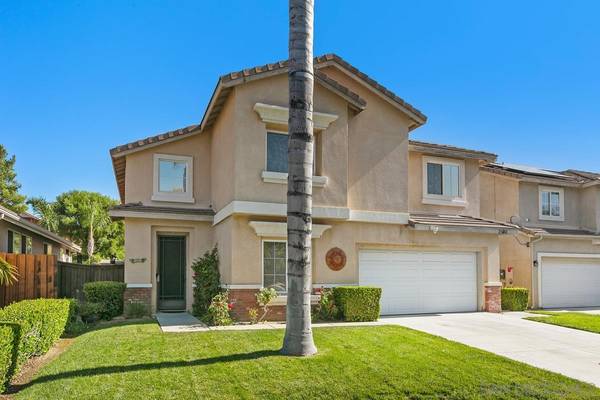For more information regarding the value of a property, please contact us for a free consultation.
Key Details
Sold Price $725,000
Property Type Single Family Home
Sub Type Detached
Listing Status Sold
Purchase Type For Sale
Square Footage 2,684 sqft
Price per Sqft $270
Subdivision Temecula
MLS Listing ID 230020386
Sold Date 01/29/24
Style Detached
Bedrooms 5
Full Baths 2
Half Baths 1
HOA Y/N No
Year Built 2002
Lot Size 8,712 Sqft
Acres 0.2
Property Description
Introducing 23680 Morning Glory Dr, a captivating Murrieta, CA residence exuding elegance. Step into the meticulously landscaped backyard, featuring an outdoor gas connection, an aluminum patio cover, and cooling fans for unforgettable gatherings under the sparkling night sky. Plus, an outdoor shower. Inside, sophistication abounds with a downstairs bedroom and a lavishly upgraded kitchen featuring stunning white quartz countertops, a walk-in pantry, oak cabinets, and a dedicated coffee bar. The master bathroom offers a spa-like experience with a walk-in rain shower, and there's a versatile office space adjacent to the master suite. This home boasts top-of-the-line security with Ring and MYQ systems, security cameras, and tinted windows for privacy. Control the A/C unit via WiFi using the Nest system for comfort. Additional amenities include venetian blinds, a whole house fan, a swamp cooler, a full irrigation system, mature trees, and a spacious 8x8 shed. Enjoy easy access to excellent schools, parks, shopping centers, and major freeways, ensuring a convenient and fulfilling lifestyle. Experience luxury living at 23680 Morning Glory Dr. Don't miss this remarkable opportunity.
Location
State CA
County Riverside
Community Temecula
Area Riv Cty-Murrieta (92562)
Rooms
Family Room 18x18
Master Bedroom 15x15
Bedroom 2 12x11
Bedroom 3 10x10
Bedroom 4 10x10
Bedroom 5 10x10
Living Room 13x13
Dining Room 14x17
Kitchen 16x16
Interior
Heating Natural Gas
Cooling Central Forced Air, Swamp Cooler(s), Whole House Fan
Flooring Tile
Fireplaces Number 1
Fireplaces Type FP in Family Room, Bonus Room, Gas, Outdoors
Equipment Dishwasher, Disposal, Garage Door Opener, Microwave, Pool/Spa/Equipment, Shed(s), Solar Panels, 6 Burner Stove, Gas Oven, Gas Stove, Water Line to Refr, Gas Range, Gas Cooking
Appliance Dishwasher, Disposal, Garage Door Opener, Microwave, Pool/Spa/Equipment, Shed(s), Solar Panels, 6 Burner Stove, Gas Oven, Gas Stove, Water Line to Refr, Gas Range, Gas Cooking
Laundry Laundry Room, On Upper Level
Exterior
Exterior Feature Stucco
Parking Features Attached, Garage
Garage Spaces 2.0
Fence Full, Gate, Wood
Pool Below Ground, Private, Heated, Waterfall
Community Features Pool, Recreation Area, Spa/Hot Tub
Complex Features Pool, Recreation Area, Spa/Hot Tub
Roof Type Tile/Clay
Total Parking Spaces 4
Building
Story 2
Lot Size Range 7500-10889 SF
Sewer Public Sewer
Water Meter on Property
Level or Stories 2 Story
Others
Ownership Other/Remarks
Acceptable Financing Cal Vet, Cash, Conventional, FHA, VA, Cash To New Loan
Listing Terms Cal Vet, Cash, Conventional, FHA, VA, Cash To New Loan
Pets Allowed Yes
Read Less Info
Want to know what your home might be worth? Contact us for a FREE valuation!

Our team is ready to help you sell your home for the highest possible price ASAP

Bought with Cecilia Kuewa • T.N.G. Real Estate Consultants
GET MORE INFORMATION




