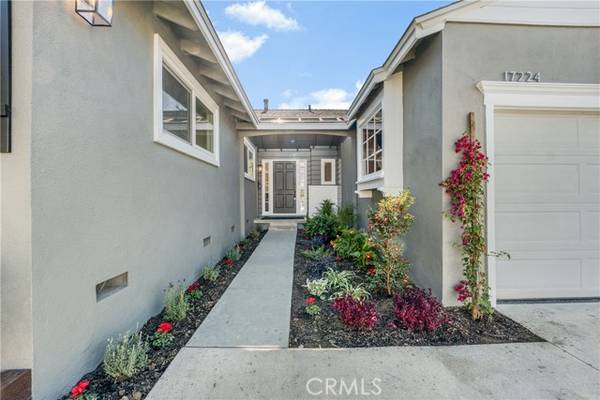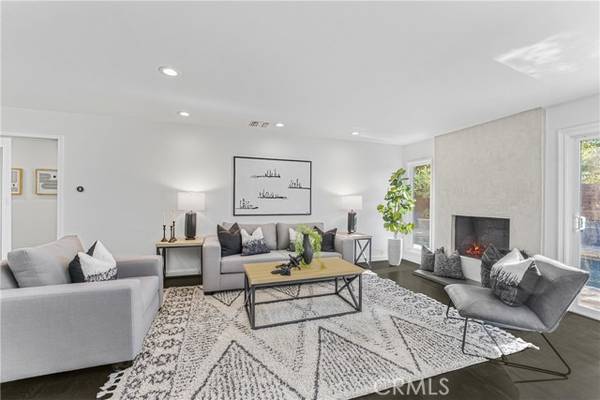For more information regarding the value of a property, please contact us for a free consultation.
Key Details
Sold Price $1,625,000
Property Type Single Family Home
Sub Type Detached
Listing Status Sold
Purchase Type For Sale
Square Footage 1,869 sqft
Price per Sqft $869
MLS Listing ID SR23222589
Sold Date 02/02/24
Style Detached
Bedrooms 5
Full Baths 3
Construction Status Turnkey,Updated/Remodeled
HOA Y/N No
Year Built 1956
Lot Size 6,001 Sqft
Acres 0.1378
Property Description
SOLD Before Processing - Rare 5 Bedroom/3 Bathroom Pool Home in Prestigious Encino Village! Gorgeous Living Room with Newly Refinished Dark Wood Floors, Floor to Ceiling Venetian Plaster Fireplace and Glass Doors Overlooking Rear Yard. Adjacent Dining Area is conveniently located between the Kitchen and Living Room and Open to the Backyard. Perfect for Todays Indoor/Outdoor Lifestyle. Newly Remodeled Kitchen features New Cabinets, New Quartz Counters, New Backsplash and New Fixtures. Large Breakfast/Buffet Bar includes a 2nd Sink and Extra Storage. Master Suite with Beautiful Private Bath, off white carpeting and Spacious Closets. Master Bath features Dual Sinks and a Walk-in Shower. Desirable Center Hall floor plan features 4 Bedrooms and 2 Bathrooms on one side of the house, the 5th Bedroom/Den and Bath on the opposite side (perfect for Office, Guests or In-Laws). Main Bath has been completely remodeled and has an Oversized Vanity with Dual Sinks. Entertainers Yard with Pool, Covered Patio, BBQ, New Beverage Fridge and Fire Pit is ideal for Pool Parties, Outdoor Dining, BBQs or Morning Coffee. Citrus Trees on side yard. Other upgrades include Copper Plumbing, Double Car Garage with Opener, Interior Access and Electric Vehicle Charger. New Paint Inside and Out. Automatic Sprinklers and Drip System. New Landscaping in Front. Newer Pool Heater. Newer Roof installed in 2018/2019. Solar Panels have been leased since 2013. No transfer fee and cost is only 105/month for 10 more months. Walk to Park for Playground, Soccer, Tennis and Community Center or take the Bike Paths to Lov
SOLD Before Processing - Rare 5 Bedroom/3 Bathroom Pool Home in Prestigious Encino Village! Gorgeous Living Room with Newly Refinished Dark Wood Floors, Floor to Ceiling Venetian Plaster Fireplace and Glass Doors Overlooking Rear Yard. Adjacent Dining Area is conveniently located between the Kitchen and Living Room and Open to the Backyard. Perfect for Todays Indoor/Outdoor Lifestyle. Newly Remodeled Kitchen features New Cabinets, New Quartz Counters, New Backsplash and New Fixtures. Large Breakfast/Buffet Bar includes a 2nd Sink and Extra Storage. Master Suite with Beautiful Private Bath, off white carpeting and Spacious Closets. Master Bath features Dual Sinks and a Walk-in Shower. Desirable Center Hall floor plan features 4 Bedrooms and 2 Bathrooms on one side of the house, the 5th Bedroom/Den and Bath on the opposite side (perfect for Office, Guests or In-Laws). Main Bath has been completely remodeled and has an Oversized Vanity with Dual Sinks. Entertainers Yard with Pool, Covered Patio, BBQ, New Beverage Fridge and Fire Pit is ideal for Pool Parties, Outdoor Dining, BBQs or Morning Coffee. Citrus Trees on side yard. Other upgrades include Copper Plumbing, Double Car Garage with Opener, Interior Access and Electric Vehicle Charger. New Paint Inside and Out. Automatic Sprinklers and Drip System. New Landscaping in Front. Newer Pool Heater. Newer Roof installed in 2018/2019. Solar Panels have been leased since 2013. No transfer fee and cost is only 105/month for 10 more months. Walk to Park for Playground, Soccer, Tennis and Community Center or take the Bike Paths to Lovely Lake Balboa. Just minutes from the 101 and 405 Freeways. Popular Encino Elementary School.
Location
State CA
County Los Angeles
Area Encino (91316)
Interior
Interior Features Recessed Lighting, Wainscoting
Cooling Central Forced Air
Flooring Carpet, Tile, Wood
Fireplaces Type FP in Living Room
Equipment Dishwasher, Disposal, Dryer, Refrigerator, Washer, Freezer, Gas Oven, Gas Range
Appliance Dishwasher, Disposal, Dryer, Refrigerator, Washer, Freezer, Gas Oven, Gas Range
Laundry Garage
Exterior
Exterior Feature Stucco
Parking Features Garage, Garage - Single Door
Garage Spaces 2.0
Fence Wood
Pool Below Ground, Private, Gunite
Utilities Available Electricity Connected, Natural Gas Connected, Sewer Connected, Water Connected
View Pool
Roof Type Composition
Total Parking Spaces 4
Building
Lot Description Curbs, Sidewalks, Landscaped, Sprinklers In Front
Story 1
Lot Size Range 4000-7499 SF
Sewer Public Sewer
Water Public
Architectural Style Contemporary, Traditional
Level or Stories 1 Story
Construction Status Turnkey,Updated/Remodeled
Others
Acceptable Financing Cash, Conventional, FHA, Cash To New Loan
Listing Terms Cash, Conventional, FHA, Cash To New Loan
Special Listing Condition Standard
Read Less Info
Want to know what your home might be worth? Contact us for a FREE valuation!

Our team is ready to help you sell your home for the highest possible price ASAP

Bought with Eddie Bernard • Eddie Bernard Realty
GET MORE INFORMATION




