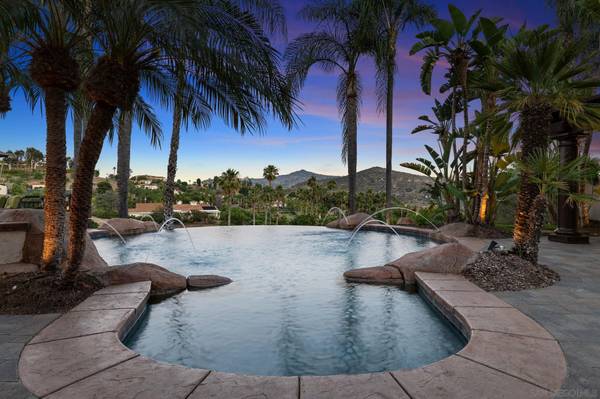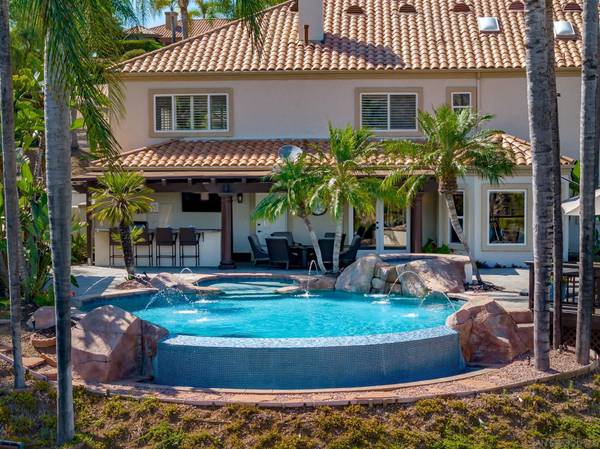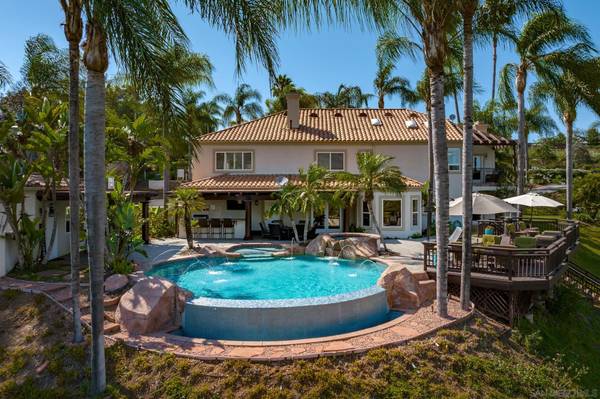For more information regarding the value of a property, please contact us for a free consultation.
Key Details
Sold Price $2,000,000
Property Type Single Family Home
Sub Type Detached
Listing Status Sold
Purchase Type For Sale
Square Footage 4,772 sqft
Price per Sqft $419
Subdivision South Escondido
MLS Listing ID 230021103
Sold Date 02/07/24
Style Detached
Bedrooms 4
Full Baths 4
HOA Fees $89/ann
HOA Y/N Yes
Year Built 1995
Lot Size 2.270 Acres
Acres 2.27
Property Description
**Please See Video** ~Welcome to this luxury home in the gated community of Summit Crest Estates. Both the home & the pool are solar powered. This 2 + acre property is low maintenance & benefits from an agricultural rate for water making it energy-efficient & cost-effective to maintain. ~The gourmet kitchen features high-end appliances & new porcelain countertops. The newly installed luxury vinyl plank flooring in the formal living room & office adds a touch of refinement to the living spaces. ~Step outside, you'll find a beautifully landscaped oasis. Theres new pavers & patio covers, plus a large bbq area perfect for hosting outdoor gatherings with family & friends. The resurfaced pool with a disappearing edge invites you to indulge in a refreshing swim while enjoying the breathtaking views. The two chipping greens & orange orchard add to the outdoor recreational opportunities, while the hot tub & cabana with a full bathroom provide a luxurious retreat. ~The master retreat features a fireplace and a private balcony overlooking the lush backyard. Wake up to endless views & start your day in a peaceful & tranquil setting. The large bonus room, currently used as a media room, offers additional space for entertainment and relaxation. ~The garage is AMAZING! 4 car + with newly epoxied floors and a staircase up to the bonus room. ~This home is conveniently located next door to the Hungry Hawk Winery, shopping, schools & freeways providing easy access to a thriving local community. *Please see supp for too many upgrades to list here*
***DONT MISS THE VIDEO*** This home is beautifully maintained. Two new hot water heaters, custom rock work on fireplaces, custom remodeled shower in guest bathroom, new kitchen countertops, newly installed solar for pool, epoxy floors in garage, plantation shutters throughout home. Large bonus room upstairs is perfect now as a media room but bring your imagination because this space could be used for any number of things! Outside ~ The cabana makes a great pool room but could easily be an exercise room, a bar and has even been used as a guest bedroom. There is a full bath connected! Newly installed pavers, large patio covers are ideal for seating areas, expansive deck has been recently stained and allows stunning views of the producing orange grove and resurfaced putting greens.
Location
State CA
County San Diego
Community South Escondido
Area Escondido (92025)
Zoning R-1:SINGLE
Rooms
Family Room 16x20
Other Rooms 22x40
Master Bedroom 15x28
Bedroom 2 12x13
Bedroom 3 12x13
Bedroom 4 12x13
Living Room 14x15
Dining Room 10x14
Kitchen 16x20
Interior
Heating Propane
Cooling Central Forced Air
Fireplaces Number 3
Fireplaces Type FP in Family Room, FP in Living Room, Master Retreat
Equipment Dishwasher, Disposal, 6 Burner Stove, Double Oven, Barbecue
Appliance Dishwasher, Disposal, 6 Burner Stove, Double Oven, Barbecue
Laundry Laundry Room
Exterior
Exterior Feature Stucco
Parking Features Attached
Garage Spaces 4.0
Fence Partial, Chain Link
Pool Below Ground, Solar Heat
Roof Type Tile/Clay
Total Parking Spaces 10
Building
Story 2
Lot Size Range 2+ to 4 AC
Sewer Septic Installed
Water Meter on Property
Level or Stories 2 Story
Others
Ownership Fee Simple
Monthly Total Fees $90
Acceptable Financing Cash, Conventional, FHA, VA
Listing Terms Cash, Conventional, FHA, VA
Read Less Info
Want to know what your home might be worth? Contact us for a FREE valuation!

Our team is ready to help you sell your home for the highest possible price ASAP

Bought with Hannah Nancarrow-Woods • Nancarrow Realty Group
GET MORE INFORMATION




