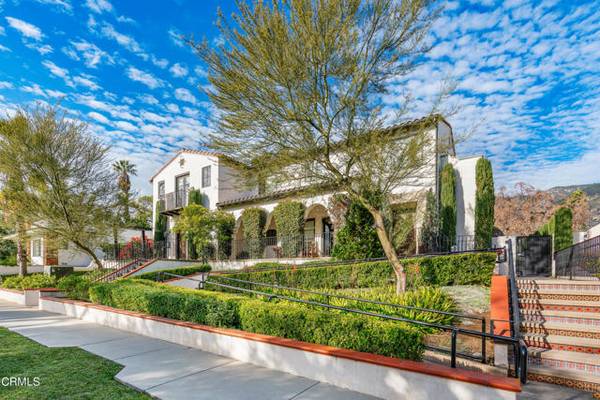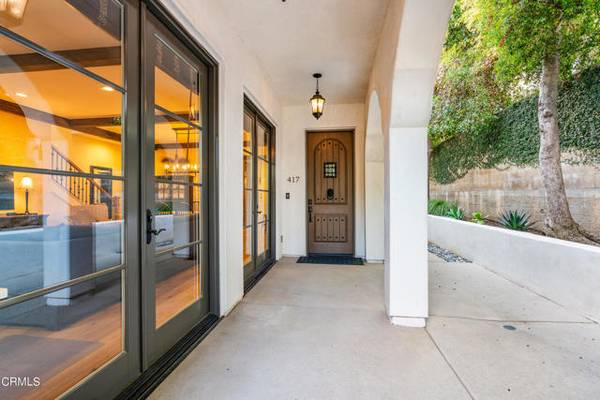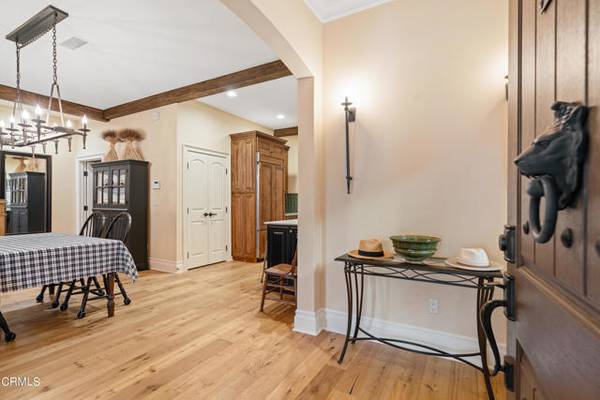For more information regarding the value of a property, please contact us for a free consultation.
Key Details
Sold Price $1,400,000
Property Type Condo
Listing Status Sold
Purchase Type For Sale
Square Footage 1,940 sqft
Price per Sqft $721
MLS Listing ID P1-16125
Sold Date 02/09/24
Style All Other Attached
Bedrooms 3
Full Baths 3
Half Baths 1
Construction Status Turnkey
HOA Fees $345/mo
HOA Y/N Yes
Year Built 2015
Lot Size 0.551 Acres
Acres 0.5514
Property Description
Impeccably designed, this sophisticated, contemporary Spanish townhome provides an expansive, open feel throughout, offering high ceilings, gorgeous architectural detail, and tremendous privacy, all within a couple blocks of beloved Sierra Madre's downtown. A noticeable quiet descends upon this rear unit, creating a sanctuary of elegance as you enter the expansive living and dining room with beamed ceilings, beautiful French doors opening to an arched breezeway for seamless indoor-outdoor living. The living space, which includes a temperature-controlled wine room and separate powder room, flows into the kitchen, complete with custom cabinetry integrated into the fridge and new dishwasher (replaced 2023), a welcoming peninsula to gather around, and a full size pantry, all with direct access to the garage. Venture upstairs to a bright, light-filled landing, adjacent to three full bedroom suites, the primary suite including a large closet with built-ins, French doors opening to a large balcony, and a bathroom with an ''Airbath'' soaking tub with tree-top views for privacy, double sink vanity, and separate shower with glass enclosure. The other two bedroom suites, one of which has a private balcony, each have ample closet space, plenty of light, and a 3/4 bathroom. Along with energy efficient dual pane windows, Nest thermostat, tankless water heater, and LED lighting, the home also includes a new HVAC system (replaced 2023), central vacuum, secured driveway gate with remote access, guest parking space within the complex, sound and security systems with fire sprinklers. This is
Impeccably designed, this sophisticated, contemporary Spanish townhome provides an expansive, open feel throughout, offering high ceilings, gorgeous architectural detail, and tremendous privacy, all within a couple blocks of beloved Sierra Madre's downtown. A noticeable quiet descends upon this rear unit, creating a sanctuary of elegance as you enter the expansive living and dining room with beamed ceilings, beautiful French doors opening to an arched breezeway for seamless indoor-outdoor living. The living space, which includes a temperature-controlled wine room and separate powder room, flows into the kitchen, complete with custom cabinetry integrated into the fridge and new dishwasher (replaced 2023), a welcoming peninsula to gather around, and a full size pantry, all with direct access to the garage. Venture upstairs to a bright, light-filled landing, adjacent to three full bedroom suites, the primary suite including a large closet with built-ins, French doors opening to a large balcony, and a bathroom with an ''Airbath'' soaking tub with tree-top views for privacy, double sink vanity, and separate shower with glass enclosure. The other two bedroom suites, one of which has a private balcony, each have ample closet space, plenty of light, and a 3/4 bathroom. Along with energy efficient dual pane windows, Nest thermostat, tankless water heater, and LED lighting, the home also includes a new HVAC system (replaced 2023), central vacuum, secured driveway gate with remote access, guest parking space within the complex, sound and security systems with fire sprinklers. This is a rare opportunity to live in a unique, newer-built community that offers privacy, spacious comfort, and easy access to Sierra Madre's very special and cherished foothill village and hiking trails.
Location
State CA
County Los Angeles
Area Sierra Madre (91024)
Interior
Interior Features Balcony, Beamed Ceilings, Granite Counters, Recessed Lighting, Vacuum Central
Cooling Central Forced Air
Flooring Carpet, Tile, Wood
Equipment Dishwasher, Microwave, Refrigerator, Gas Oven, Gas Range
Appliance Dishwasher, Microwave, Refrigerator, Gas Oven, Gas Range
Laundry Garage
Exterior
Exterior Feature Stucco
Parking Features Garage
Garage Spaces 2.0
Fence Wrought Iron
Roof Type Tile/Clay
Total Parking Spaces 2
Building
Sewer Public Sewer
Water Public
Architectural Style Mediterranean/Spanish
Level or Stories 2 Story
Construction Status Turnkey
Others
Monthly Total Fees $345
Acceptable Financing Cash To New Loan
Listing Terms Cash To New Loan
Special Listing Condition Standard
Read Less Info
Want to know what your home might be worth? Contact us for a FREE valuation!

Our team is ready to help you sell your home for the highest possible price ASAP

Bought with Jules Ibrao • COMPASS
GET MORE INFORMATION




