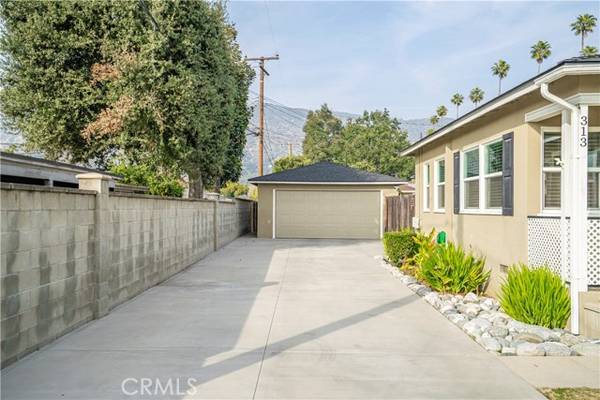For more information regarding the value of a property, please contact us for a free consultation.
Key Details
Sold Price $1,050,000
Property Type Multi-Family
Sub Type Res Income 2-4 Units
Listing Status Sold
Purchase Type For Sale
MLS Listing ID CV24011920
Sold Date 02/12/24
Bedrooms 4
HOA Y/N No
Lot Size 9,727 Sqft
Property Description
Welcome to 311 & 313 W. Bennett Ave., Glendora - a charming duplex, with definite pride of ownership nestled in the heart of North Glendora, right next to the beautiful downtown. This duplex offers a unique opportunity to enjoy the best of Glendora living, with its prime location near the elementary and junior high school. This well-maintained property boasts a lot size of 9,727 square feet, with exceptional curb appeal. As you approach, a spacious driveway welcomes you, offering ample parking for your convenience. Each unit, thoughtfully designed with a 3-ton mini split, new electric subpanel, features 2 bedrooms and 1 bathroom, providing comfortable living spaces for all. Both units feature a living room which sets the tone for comfort, leading to a dining area ideal for shared meals. The remodeled kitchen offers granite counters and is complete with abundant cabinet storage. A remodeled full bathroom with stone shower enclosure adds a touch of luxury. Crown molding and dual pane vinyl windows enhance the aesthetic appeal of this home. Back unit (313), enjoy the convenience of a 2-car detached garage and a generously sized backyard, perfect for outdoor gatherings and relaxation. Additionally, separate electric and gas meters ensure individual utility control for each unit, promoting efficiency. The shared water meter simplifies maintenance and management. This property holds ADU (Accessory Dwelling Unit) or 3rd unit potential, presenting the space to build and amplifying the value and versatility of this already great property. Don't miss this great opportunity!
Welcome to 311 & 313 W. Bennett Ave., Glendora - a charming duplex, with definite pride of ownership nestled in the heart of North Glendora, right next to the beautiful downtown. This duplex offers a unique opportunity to enjoy the best of Glendora living, with its prime location near the elementary and junior high school. This well-maintained property boasts a lot size of 9,727 square feet, with exceptional curb appeal. As you approach, a spacious driveway welcomes you, offering ample parking for your convenience. Each unit, thoughtfully designed with a 3-ton mini split, new electric subpanel, features 2 bedrooms and 1 bathroom, providing comfortable living spaces for all. Both units feature a living room which sets the tone for comfort, leading to a dining area ideal for shared meals. The remodeled kitchen offers granite counters and is complete with abundant cabinet storage. A remodeled full bathroom with stone shower enclosure adds a touch of luxury. Crown molding and dual pane vinyl windows enhance the aesthetic appeal of this home. Back unit (313), enjoy the convenience of a 2-car detached garage and a generously sized backyard, perfect for outdoor gatherings and relaxation. Additionally, separate electric and gas meters ensure individual utility control for each unit, promoting efficiency. The shared water meter simplifies maintenance and management. This property holds ADU (Accessory Dwelling Unit) or 3rd unit potential, presenting the space to build and amplifying the value and versatility of this already great property. Don't miss this great opportunity!
Location
State CA
County Los Angeles
Area Glendora (91741)
Zoning Assessor
Interior
Cooling Central Forced Air
Exterior
Exterior Feature Stucco
Roof Type Composition
Building
Lot Description Curbs, Sidewalks
Story 1
Lot Size Range 7500-10889 SF
Others
Acceptable Financing Cash, Conventional, Exchange
Space Rent $2,450
Listing Terms Cash, Conventional, Exchange
Financing Cash
Read Less Info
Want to know what your home might be worth? Contact us for a FREE valuation!

Our team is ready to help you sell your home for the highest possible price ASAP

Bought with Thomas Gibson • THE WRIGHT ASSOCIATED COMPANY


