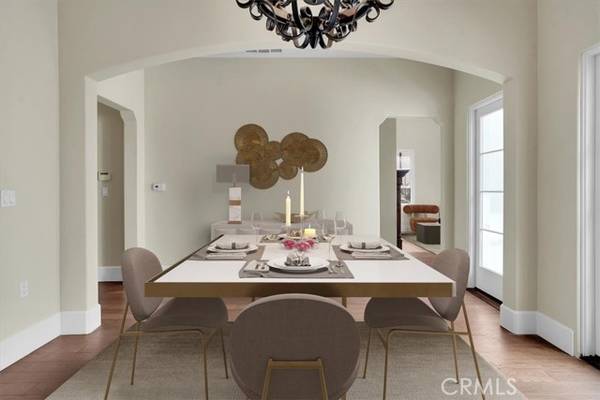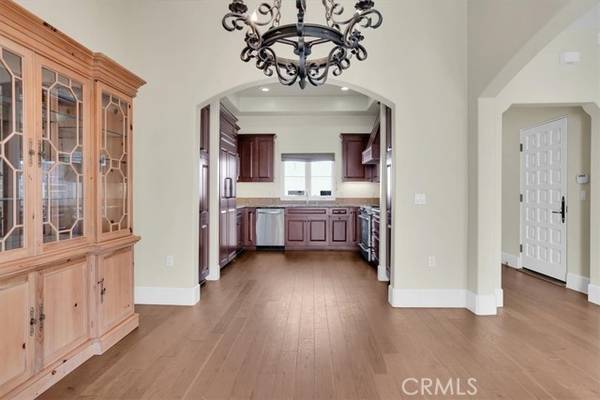For more information regarding the value of a property, please contact us for a free consultation.
Key Details
Sold Price $1,120,000
Property Type Condo
Listing Status Sold
Purchase Type For Sale
Square Footage 1,750 sqft
Price per Sqft $640
MLS Listing ID PV23194832
Sold Date 02/13/24
Style All Other Attached
Bedrooms 3
Full Baths 2
HOA Fees $765/mo
HOA Y/N Yes
Year Built 2008
Lot Size 0.856 Acres
Acres 0.8557
Property Description
Luxurious courtyard living in beautiful Rolling Hills Estates. Discover the epitome of elegance in this 3-bedroom home featuring timeless Spanish architecture. Located in a prime neighborhood offering the perfect blend of modern luxury and classic charm. As you step inside, you'll be captivated by the high ceilings that create an airy and spacious atmosphere throughout the home. Many French doors and windows to let in the natural light. The floor plan seamlessly connects the living, dining, and kitchen areas, making it an ideal space for both entertaining and everyday living. This home boasts three generously sized bedrooms, each designed with comfort in mind. The master suite is a sanctuary of its own, featuring a patio where you can unwind while enjoying the warm breeze. The two additional bedrooms offer ample space for guests, a home office, or a growing family. The living area opens to a charming patio, perfect for enjoying your morning coffee or hosting outdoor gatherings. The kitchen is a culinary dream come true, boasting high-end finishes and granite counters that enhance both its beauty and functionality. It's a space where you can effortlessly prepare gourmet meals and entertain with style. This home is in move-in condition, freshly adorned with new paint and carpet, ensuring a pristine and welcoming environment for its new owners. And the best part of it all, you can walk to the Red Onion, Starbucks, banks, the Art Center, hiking trails, shopping, schools, etc.
Luxurious courtyard living in beautiful Rolling Hills Estates. Discover the epitome of elegance in this 3-bedroom home featuring timeless Spanish architecture. Located in a prime neighborhood offering the perfect blend of modern luxury and classic charm. As you step inside, you'll be captivated by the high ceilings that create an airy and spacious atmosphere throughout the home. Many French doors and windows to let in the natural light. The floor plan seamlessly connects the living, dining, and kitchen areas, making it an ideal space for both entertaining and everyday living. This home boasts three generously sized bedrooms, each designed with comfort in mind. The master suite is a sanctuary of its own, featuring a patio where you can unwind while enjoying the warm breeze. The two additional bedrooms offer ample space for guests, a home office, or a growing family. The living area opens to a charming patio, perfect for enjoying your morning coffee or hosting outdoor gatherings. The kitchen is a culinary dream come true, boasting high-end finishes and granite counters that enhance both its beauty and functionality. It's a space where you can effortlessly prepare gourmet meals and entertain with style. This home is in move-in condition, freshly adorned with new paint and carpet, ensuring a pristine and welcoming environment for its new owners. And the best part of it all, you can walk to the Red Onion, Starbucks, banks, the Art Center, hiking trails, shopping, schools, etc.
Location
State CA
County Los Angeles
Area Palos Verdes Peninsula (90274)
Zoning RECG*
Interior
Interior Features Balcony, Granite Counters, Living Room Deck Attached, Pantry, Recessed Lighting, Stone Counters, Trash Chute
Cooling Central Forced Air
Flooring Carpet, Wood
Fireplaces Type FP in Living Room, Gas
Equipment Dishwasher, Disposal, Dryer, Microwave, Refrigerator, Washer, Convection Oven, Freezer, Gas Stove, Ice Maker, Recirculated Exhaust Fan, Self Cleaning Oven, Vented Exhaust Fan, Water Line to Refr, Gas Range
Appliance Dishwasher, Disposal, Dryer, Microwave, Refrigerator, Washer, Convection Oven, Freezer, Gas Stove, Ice Maker, Recirculated Exhaust Fan, Self Cleaning Oven, Vented Exhaust Fan, Water Line to Refr, Gas Range
Laundry Closet Full Sized, Inside
Exterior
Parking Features Assigned
Garage Spaces 2.0
Community Features Horse Trails
Complex Features Horse Trails
Utilities Available Cable Connected, Electricity Connected, Natural Gas Connected, Phone Connected, Sewer Connected, Water Connected
Total Parking Spaces 2
Building
Lot Description Corner Lot, Curbs, Sidewalks, Landscaped
Story 1
Sewer Public Sewer
Water Public
Architectural Style Mediterranean/Spanish
Level or Stories 1 Story
Others
Monthly Total Fees $842
Acceptable Financing Conventional
Listing Terms Conventional
Special Listing Condition Standard
Read Less Info
Want to know what your home might be worth? Contact us for a FREE valuation!

Our team is ready to help you sell your home for the highest possible price ASAP

Bought with Anna Nixt • Re/Max Estate Properties
GET MORE INFORMATION




