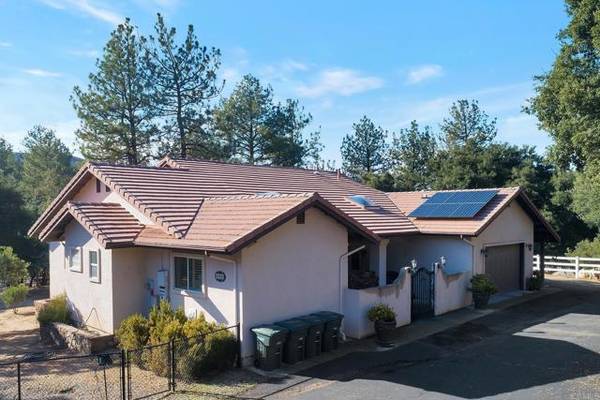For more information regarding the value of a property, please contact us for a free consultation.
Key Details
Sold Price $835,000
Property Type Single Family Home
Sub Type Detached
Listing Status Sold
Purchase Type For Sale
Square Footage 2,488 sqft
Price per Sqft $335
MLS Listing ID PTP2306015
Sold Date 02/14/24
Style Detached
Bedrooms 3
Full Baths 3
Half Baths 1
Construction Status Turnkey
HOA Y/N No
Year Built 2000
Lot Size 0.950 Acres
Acres 0.95
Property Description
Pine Valley, California...where the horses have the right of way...Welcome home to this splendidly maintained Horse Property. It's not just a gorgeous home, it's a "Way of Life," with custom touches all over the property from the large custom composite deck on the southern side, bullnose corners on the inside, large pendulum light at the entry, modern paint, beautiful unique electrical light fixtures, and exquisite sealed stone tile flooring. This sweet modern country home is fully fenced on the southern side of the property so your horses can come right up to your deck and visit you. This spacious one-of-a-kind property has a hay barn, tack room, and horse stalls, a second detached garage plus an additional carport off of the circular driveway. Beautiful oak cabinets and granite counters grace the large chef's kitchen. Enjoy the breakfast bar for dining or sit at the dining table. Love the spacious living room for entertaining with a cozy fireplace for those chilly winter evenings. Wooden Plantation shutters are on almost every window and door for an added layer of privacy and insulation and increased energy efficiency. The primary bedroom is generously appointed with 2 en suite bathrooms with beautiful Corian counters and 2 expansive closets to store all of your seasonal clothing. The guest rooms have more than enough room for your friends to visit or will make a nice game room or office. Portions of flooring may include engineered wood or laminate. Mature oak, pine, and other native trees throughout the property make this a warm homey delight. With room to park multiple
Pine Valley, California...where the horses have the right of way...Welcome home to this splendidly maintained Horse Property. It's not just a gorgeous home, it's a "Way of Life," with custom touches all over the property from the large custom composite deck on the southern side, bullnose corners on the inside, large pendulum light at the entry, modern paint, beautiful unique electrical light fixtures, and exquisite sealed stone tile flooring. This sweet modern country home is fully fenced on the southern side of the property so your horses can come right up to your deck and visit you. This spacious one-of-a-kind property has a hay barn, tack room, and horse stalls, a second detached garage plus an additional carport off of the circular driveway. Beautiful oak cabinets and granite counters grace the large chef's kitchen. Enjoy the breakfast bar for dining or sit at the dining table. Love the spacious living room for entertaining with a cozy fireplace for those chilly winter evenings. Wooden Plantation shutters are on almost every window and door for an added layer of privacy and insulation and increased energy efficiency. The primary bedroom is generously appointed with 2 en suite bathrooms with beautiful Corian counters and 2 expansive closets to store all of your seasonal clothing. The guest rooms have more than enough room for your friends to visit or will make a nice game room or office. Portions of flooring may include engineered wood or laminate. Mature oak, pine, and other native trees throughout the property make this a warm homey delight. With room to park multiple cars, trucks, RV, boat, horse trailer, and other toys so you can invite all of your guests to visit. Leased solar is $164 per month and is transferable to buyer. Smart propane connection in courtyard for barbecue. The horse statue does not convey.
Location
State CA
County San Diego
Area Pine Valley (91962)
Zoning R-1:SINGLE
Interior
Interior Features Granite Counters, Pantry, Recessed Lighting, Stone Counters
Cooling Central Forced Air
Flooring Stone, Tile, Wood
Fireplaces Type FP in Living Room
Equipment Dishwasher, Disposal, Dryer, Microwave, Refrigerator, Trash Compactor, Washer, Water Softener
Appliance Dishwasher, Disposal, Dryer, Microwave, Refrigerator, Trash Compactor, Washer, Water Softener
Laundry Laundry Room, Inside
Exterior
Parking Features Garage
Garage Spaces 3.0
Fence Cross Fencing, Partial, Electric, Excellent Condition, Livestock, New Condition, Chain Link
Community Features Horse Trails
Complex Features Horse Trails
Utilities Available Electricity Connected, Propane, Cable Not Available
View Mountains/Hills, Neighborhood, Trees/Woods
Roof Type Concrete
Total Parking Spaces 15
Building
Lot Description Cul-De-Sac, National Forest
Story 1
Water Public, Shared Well
Architectural Style Modern
Level or Stories 1 Story
Construction Status Turnkey
Schools
Elementary Schools Mountain Empire Unified School District
Middle Schools Mountain Empire Unified School District
High Schools Mountain Empire Unified School District
Others
Monthly Total Fees $1
Acceptable Financing Cash, Conventional, FHA, VA
Listing Terms Cash, Conventional, FHA, VA
Read Less Info
Want to know what your home might be worth? Contact us for a FREE valuation!

Our team is ready to help you sell your home for the highest possible price ASAP

Bought with Lauren Livingston • Big Block Realty, Inc.
GET MORE INFORMATION




