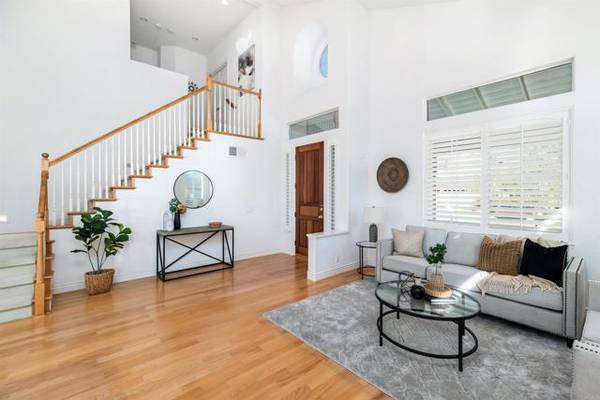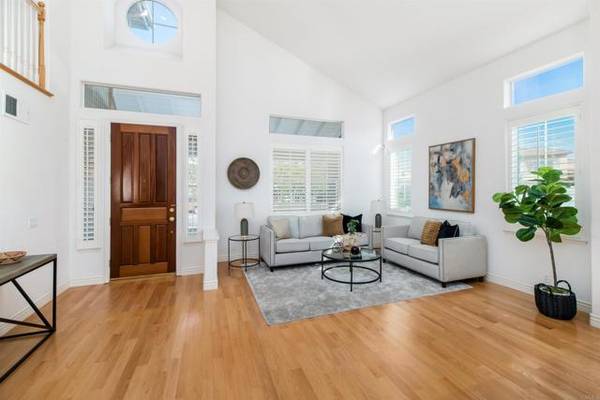For more information regarding the value of a property, please contact us for a free consultation.
Key Details
Sold Price $1,780,000
Property Type Single Family Home
Sub Type Detached
Listing Status Sold
Purchase Type For Sale
Square Footage 2,348 sqft
Price per Sqft $758
MLS Listing ID NDP2400872
Sold Date 02/20/24
Style Detached
Bedrooms 4
Full Baths 2
Half Baths 1
HOA Fees $145/mo
HOA Y/N Yes
Year Built 1995
Lot Size 8,165 Sqft
Acres 0.1874
Property Description
Exquisite La Costa home in the coveted community of Summerwalk! The home lives like a single-story with a first floor primary suite. Peacefully situated on a large corner lot on a quiet cul-de-sac street, this pristine executive home offers privacy & comfortable sophistication w/ its idyllic location, refined interior & picturesque exterior. Once inside, 2-story ceilings, vast windows & an abundance of natural light creates a light & bright atmosphere in the living room & adjacent formal dining room with a new modern chandelier. Designed for effortless living, the open-concept of the kitchen & family room combined w/ French doors to the backyard offers an expansive feel extending the comforts of the interior outdoors. Delightful eat-in kitchen equipped with granite counters, island w/ breakfast bar, extended breakfast nook & ample cabinet space w/ pull-out shelving. Casual entertaining is generously accommodated in the family room accented by a handsome fireplace & large windows. Spacious primary suite features high vaulted ceilings & ensuite bath w/ dual sinks, expansive walk-in closet, soaking tub & walk-in shower. Upper level complete with 2 secondary BRs, an additional full BA & versatile bonus room perfect for home office or an optional 4th BR. Offering the perfect balance of beauty & function, the private backyard was designed to enjoy San Diegos blissful climate year round w/ lush landscaping & an expansive patio for alfresco dining & entertaining. Summerwalk offers 2 community pools. Short distance to Mission Estancia Elementary, La Costa Canyon High & Stagecoach Co
Exquisite La Costa home in the coveted community of Summerwalk! The home lives like a single-story with a first floor primary suite. Peacefully situated on a large corner lot on a quiet cul-de-sac street, this pristine executive home offers privacy & comfortable sophistication w/ its idyllic location, refined interior & picturesque exterior. Once inside, 2-story ceilings, vast windows & an abundance of natural light creates a light & bright atmosphere in the living room & adjacent formal dining room with a new modern chandelier. Designed for effortless living, the open-concept of the kitchen & family room combined w/ French doors to the backyard offers an expansive feel extending the comforts of the interior outdoors. Delightful eat-in kitchen equipped with granite counters, island w/ breakfast bar, extended breakfast nook & ample cabinet space w/ pull-out shelving. Casual entertaining is generously accommodated in the family room accented by a handsome fireplace & large windows. Spacious primary suite features high vaulted ceilings & ensuite bath w/ dual sinks, expansive walk-in closet, soaking tub & walk-in shower. Upper level complete with 2 secondary BRs, an additional full BA & versatile bonus room perfect for home office or an optional 4th BR. Offering the perfect balance of beauty & function, the private backyard was designed to enjoy San Diegos blissful climate year round w/ lush landscaping & an expansive patio for alfresco dining & entertaining. Summerwalk offers 2 community pools. Short distance to Mission Estancia Elementary, La Costa Canyon High & Stagecoach Community Park. Easy access to all that North County has to offer Close proximity to downtown Encinitas, Carlsbad Village, beaches, The Forum, La Costa Town Center & freeway. Welcome home!
Location
State CA
County San Diego
Area Carlsbad (92009)
Zoning R-1:SINGLE
Interior
Interior Features Granite Counters, Recessed Lighting, Two Story Ceilings
Heating Natural Gas
Cooling Central Forced Air
Flooring Carpet, Tile, Wood
Fireplaces Type FP in Family Room, FP in Living Room
Equipment Dishwasher, Disposal, Dryer, Microwave, Refrigerator, Washer, Double Oven, Gas Stove
Appliance Dishwasher, Disposal, Dryer, Microwave, Refrigerator, Washer, Double Oven, Gas Stove
Laundry Laundry Room, Inside
Exterior
Parking Features Garage
Garage Spaces 3.0
Pool Community/Common
View Neighborhood
Total Parking Spaces 5
Building
Lot Description Corner Lot, Cul-De-Sac, Curbs, Sidewalks, Landscaped
Story 2
Lot Size Range 7500-10889 SF
Water Public
Level or Stories 2 Story
Schools
Middle Schools San Dieguito High School District
High Schools San Dieguito High School District
Others
Monthly Total Fees $191
Acceptable Financing Cash, Conventional, FHA, VA
Listing Terms Cash, Conventional, FHA, VA
Special Listing Condition Standard
Read Less Info
Want to know what your home might be worth? Contact us for a FREE valuation!

Our team is ready to help you sell your home for the highest possible price ASAP

Bought with Robert M Gettinger • Gettinger Group
GET MORE INFORMATION




