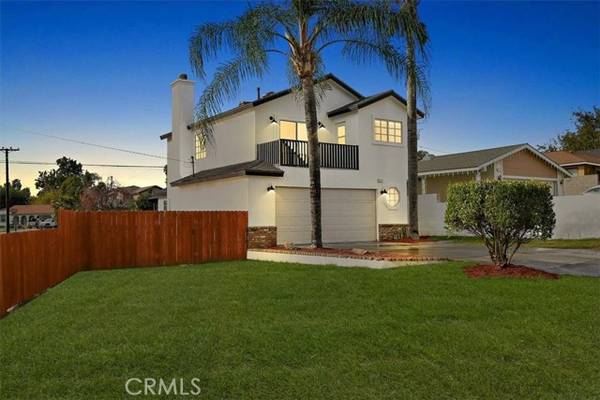For more information regarding the value of a property, please contact us for a free consultation.
Key Details
Sold Price $730,000
Property Type Single Family Home
Sub Type Detached
Listing Status Sold
Purchase Type For Sale
Square Footage 1,273 sqft
Price per Sqft $573
MLS Listing ID TR24004227
Sold Date 02/22/24
Style Detached
Bedrooms 3
Full Baths 2
Construction Status Turnkey
HOA Y/N No
Year Built 1993
Lot Size 3,550 Sqft
Acres 0.0815
Property Description
Welcome to YOUR Dream Home in Chino Hills! This tastefully remodeled residence offers the perfect blend of Modern Elegance and Comfortable Living. Boasting 3 bedrooms and 2 baths, this Home is a true gem! . As you step through the Front Door, you are greeted by an inviting Open Floorplan, seamlessly connecting the Living Room with Fireplace, Dining area, and Kitchen. The fully remodeled Kitchen is a Chef's Delight, featuring sleek Quartz Countertops, Stainless Steel Appliances, and ample cabinet space and Shelves for storage. The attached Master Bedroom comes with Two Closet's and an attached Bathroom that has been Beautifully remodeled with Modern Fixtures, a Luxurious Shower and Tub, and Stylish Finishes, providing a Spa-Like experience in the comfort of your own home. Two additional well-appointed Bedrooms provide versatility for guests, a Home office, Home Gym, or a growing family. Both additional Bedroom's have access to the Balcony with views of the San Bernardino Mountains. The second Bathroom is located on the first floor and has also been Tastefully Remodeled, offering convenience and style. Other amenities include, Central A/C and Heat, PLENTY OF PARKING IN LARGE DRIVEWAY , Dual Pane Window's, Garage Door Opener, Two Car Garage, Washer and Dryer hook up's. Step outside to the private backyard oasis, the yard features a HUGE PATIO AREA , ideal for al fresco dining, and a lawn for recreational activities. This Home is conveniently located near PARKS, HIKING TRAILS, BIKE TRAILS, MOUNTAIN SCENIC VIEWS, COUNTRY SCEBERY, AWARD WINNING SCHOOL'S, TWO BLOCK'S AWAY FROM LOS
Welcome to YOUR Dream Home in Chino Hills! This tastefully remodeled residence offers the perfect blend of Modern Elegance and Comfortable Living. Boasting 3 bedrooms and 2 baths, this Home is a true gem! . As you step through the Front Door, you are greeted by an inviting Open Floorplan, seamlessly connecting the Living Room with Fireplace, Dining area, and Kitchen. The fully remodeled Kitchen is a Chef's Delight, featuring sleek Quartz Countertops, Stainless Steel Appliances, and ample cabinet space and Shelves for storage. The attached Master Bedroom comes with Two Closet's and an attached Bathroom that has been Beautifully remodeled with Modern Fixtures, a Luxurious Shower and Tub, and Stylish Finishes, providing a Spa-Like experience in the comfort of your own home. Two additional well-appointed Bedrooms provide versatility for guests, a Home office, Home Gym, or a growing family. Both additional Bedroom's have access to the Balcony with views of the San Bernardino Mountains. The second Bathroom is located on the first floor and has also been Tastefully Remodeled, offering convenience and style. Other amenities include, Central A/C and Heat, PLENTY OF PARKING IN LARGE DRIVEWAY , Dual Pane Window's, Garage Door Opener, Two Car Garage, Washer and Dryer hook up's. Step outside to the private backyard oasis, the yard features a HUGE PATIO AREA , ideal for al fresco dining, and a lawn for recreational activities. This Home is conveniently located near PARKS, HIKING TRAILS, BIKE TRAILS, MOUNTAIN SCENIC VIEWS, COUNTRY SCEBERY, AWARD WINNING SCHOOL'S, TWO BLOCK'S AWAY FROM LOS SERRANOS GOLF COURSE, MINUTES FROM CHINO HILLS SHOPPES AND CHINO SPECTRUM MARKETPLACE, and much, much more!. Located in close proximity to the 71 FRWY, 60 FRWY 10 FRWY, and 91 FRWY centrally located minutes from Orange County and Downtown Los Angeles. This is truly a MUST SEE!
Location
State CA
County San Bernardino
Area Chino Hills (91709)
Interior
Interior Features Balcony, Copper Plumbing Full, Recessed Lighting, Stone Counters
Cooling Central Forced Air
Flooring Laminate, Linoleum/Vinyl, Stone, Tile
Fireplaces Type FP in Living Room, Gas Starter
Equipment Dishwasher, Gas Range
Appliance Dishwasher, Gas Range
Laundry Garage
Exterior
Exterior Feature Stucco
Garage Spaces 2.0
Fence Wood
Community Features Horse Trails
Complex Features Horse Trails
Utilities Available Electricity Connected, Natural Gas Connected, Sewer Connected, Water Connected
View Mountains/Hills, Neighborhood
Roof Type Shingle
Total Parking Spaces 6
Building
Lot Description Sidewalks
Story 2
Lot Size Range 1-3999 SF
Sewer Public Sewer
Water Public
Architectural Style Contemporary
Level or Stories 2 Story
Construction Status Turnkey
Others
Monthly Total Fees $28
Acceptable Financing Cash, Conventional, FHA
Listing Terms Cash, Conventional, FHA
Special Listing Condition Standard
Read Less Info
Want to know what your home might be worth? Contact us for a FREE valuation!

Our team is ready to help you sell your home for the highest possible price ASAP

Bought with Johnnie Sosa • Re/Max Champions
GET MORE INFORMATION




