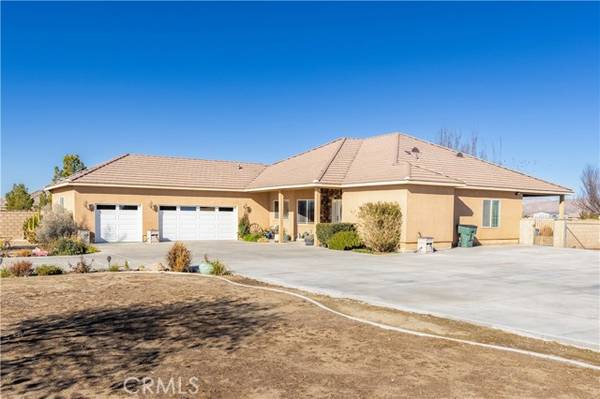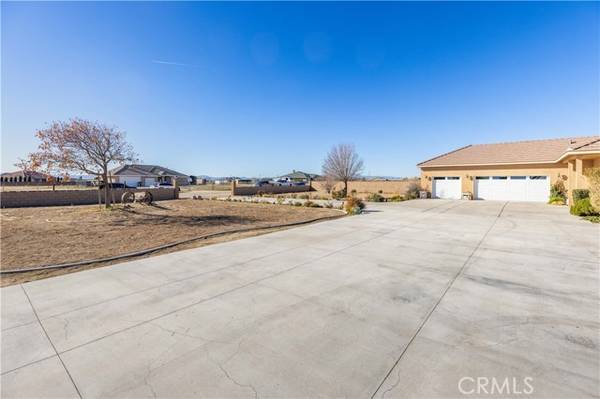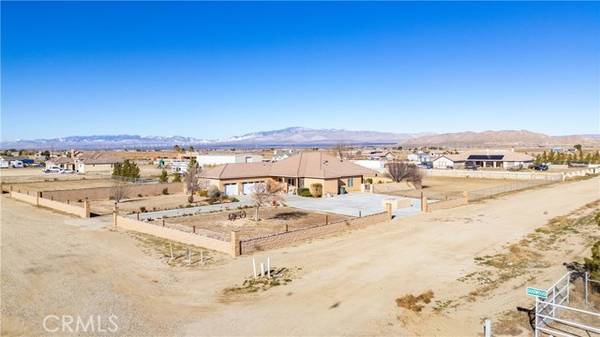For more information regarding the value of a property, please contact us for a free consultation.
Key Details
Sold Price $620,000
Property Type Single Family Home
Sub Type Detached
Listing Status Sold
Purchase Type For Sale
Square Footage 2,240 sqft
Price per Sqft $276
MLS Listing ID SR24007752
Sold Date 02/22/24
Style Detached
Bedrooms 3
Full Baths 2
Half Baths 1
HOA Y/N No
Year Built 2005
Lot Size 2.500 Acres
Acres 2.5
Property Description
Welcome to your dream home nestled on a sprawling 2.5-acre estate! This exquisite custom residence exudes pride of ownership at every turn. Step into a culinary haven with upgraded Jenn-Air kitchen appliances and luxurious granite countertops, creating a chef's paradise. The open floor plan seamlessly connects the heart of the home, while the large family room boasts a cozy ambiance with custom rock surroundings embracing a pellet stove.? Indulge in privacy with a thoughtfully designed layout featuring a spacious master suite on one side, offering a personal retreat. The remaining bedrooms share a stylish Jack and Jill bathroom, ensuring both comfort and convenience. The well-appointed interior is complemented by a generous laundry room equipped with a sink and ample cabinet space, adding to the home's impeccable functionality.As you explore further, discover the convenience of an oversized 3-car garage, providing both workspace and storage solutions. The entire home is equipped with a sophisticated whole-house swamp cooling system, ensuring comfort and efficiency year-round.This property is not just a home; it's a sanctuary of elegance and practicality, where every detail has been carefully considered to elevate your living experience. Don't miss the opportunity to call this haven yours!
Welcome to your dream home nestled on a sprawling 2.5-acre estate! This exquisite custom residence exudes pride of ownership at every turn. Step into a culinary haven with upgraded Jenn-Air kitchen appliances and luxurious granite countertops, creating a chef's paradise. The open floor plan seamlessly connects the heart of the home, while the large family room boasts a cozy ambiance with custom rock surroundings embracing a pellet stove.? Indulge in privacy with a thoughtfully designed layout featuring a spacious master suite on one side, offering a personal retreat. The remaining bedrooms share a stylish Jack and Jill bathroom, ensuring both comfort and convenience. The well-appointed interior is complemented by a generous laundry room equipped with a sink and ample cabinet space, adding to the home's impeccable functionality.As you explore further, discover the convenience of an oversized 3-car garage, providing both workspace and storage solutions. The entire home is equipped with a sophisticated whole-house swamp cooling system, ensuring comfort and efficiency year-round.This property is not just a home; it's a sanctuary of elegance and practicality, where every detail has been carefully considered to elevate your living experience. Don't miss the opportunity to call this haven yours!
Location
State CA
County Kern
Area Rosamond (93560)
Zoning E(2 1/2) R
Interior
Cooling Central Forced Air, Swamp Cooler(s)
Fireplaces Type FP in Family Room
Equipment Dishwasher, Disposal, Double Oven
Appliance Dishwasher, Disposal, Double Oven
Laundry Laundry Room
Exterior
Garage Spaces 3.0
View Neighborhood
Total Parking Spaces 3
Building
Lot Description Corner Lot
Story 1
Water Public
Architectural Style Custom Built
Level or Stories 1 Story
Others
Monthly Total Fees $14
Acceptable Financing Cash, Conventional, FHA, VA, Submit
Listing Terms Cash, Conventional, FHA, VA, Submit
Special Listing Condition Standard
Read Less Info
Want to know what your home might be worth? Contact us for a FREE valuation!

Our team is ready to help you sell your home for the highest possible price ASAP

Bought with General NONMEMBER • NONMEMBER MRML
GET MORE INFORMATION




