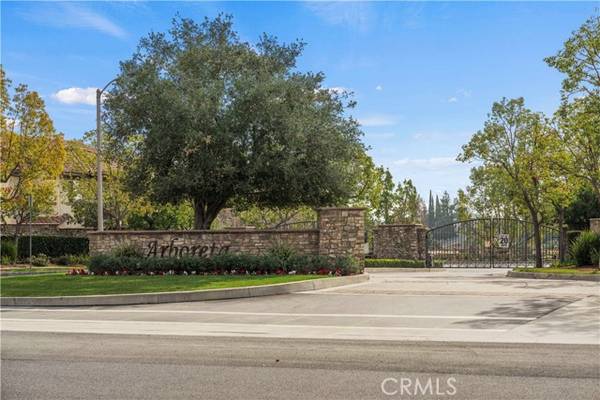For more information regarding the value of a property, please contact us for a free consultation.
Key Details
Sold Price $1,120,000
Property Type Single Family Home
Sub Type Detached
Listing Status Sold
Purchase Type For Sale
Square Footage 2,125 sqft
Price per Sqft $527
MLS Listing ID PF24013579
Sold Date 02/23/24
Style Detached
Bedrooms 3
Full Baths 2
Half Baths 1
Construction Status Building Permit
HOA Fees $190/mo
HOA Y/N Yes
Year Built 2008
Lot Size 5,894 Sqft
Acres 0.1353
Property Description
Welcome to this lovely 3-bedroom, 2.5-bath residence nestled in the desirable Arboreta Community of North Glendora. This home invites you into a beautiful living room which is adjacent to separate formal dining space. The open kitchen has plenty of storage and features a large island and dining nook. The connecting den is a haven of comfort with a fireplace, abundant natural light, and seamless access to the backyard. The second level holds three sizeable bedrooms, a laundry room and the two full bathrooms. The expansive primary bedroom offers a spa-like full bath with dual vanities, a stand-alone shower, soaking tub, and an sizeable walk-in closet. The other two bedrooms on the second level share a bathroom, offering both privacy and functionality. The attached two-car garage not only provides ample storage space but also features an EV Tesla charger for your convenience. There are Tesla solar panels which contribute to the property's energy efficiency; they can be removed prior to close of escrow or transferred to the new homeowners. Enjoy the added benefits of a gated community, including a community pool/spa, a private park, and walking path. Don't miss the chance to make this your dream home! Schedule a showing today to experience the beauty and warmth firsthand.
Welcome to this lovely 3-bedroom, 2.5-bath residence nestled in the desirable Arboreta Community of North Glendora. This home invites you into a beautiful living room which is adjacent to separate formal dining space. The open kitchen has plenty of storage and features a large island and dining nook. The connecting den is a haven of comfort with a fireplace, abundant natural light, and seamless access to the backyard. The second level holds three sizeable bedrooms, a laundry room and the two full bathrooms. The expansive primary bedroom offers a spa-like full bath with dual vanities, a stand-alone shower, soaking tub, and an sizeable walk-in closet. The other two bedrooms on the second level share a bathroom, offering both privacy and functionality. The attached two-car garage not only provides ample storage space but also features an EV Tesla charger for your convenience. There are Tesla solar panels which contribute to the property's energy efficiency; they can be removed prior to close of escrow or transferred to the new homeowners. Enjoy the added benefits of a gated community, including a community pool/spa, a private park, and walking path. Don't miss the chance to make this your dream home! Schedule a showing today to experience the beauty and warmth firsthand.
Location
State CA
County Los Angeles
Area Glendora (91741)
Zoning GDIP*
Interior
Interior Features Stone Counters
Cooling Central Forced Air
Flooring Other/Remarks
Fireplaces Type FP in Family Room, Gas
Equipment Dishwasher, Gas Stove
Appliance Dishwasher, Gas Stove
Laundry Laundry Room
Exterior
Exterior Feature Stucco, Other/Remarks, Ducts Prof Air-Sealed
Garage Spaces 2.0
Utilities Available Sewer Connected
View Neighborhood
Roof Type Tile/Clay
Total Parking Spaces 2
Building
Lot Description Sidewalks
Story 2
Lot Size Range 4000-7499 SF
Sewer Public Sewer
Water Public
Architectural Style Craftsman, Craftsman/Bungalow
Level or Stories 2 Story
Construction Status Building Permit
Others
Monthly Total Fees $237
Acceptable Financing Cash, Conventional
Listing Terms Cash, Conventional
Special Listing Condition Standard
Read Less Info
Want to know what your home might be worth? Contact us for a FREE valuation!

Our team is ready to help you sell your home for the highest possible price ASAP

Bought with TRUNG PHAN • EXP REALTY



