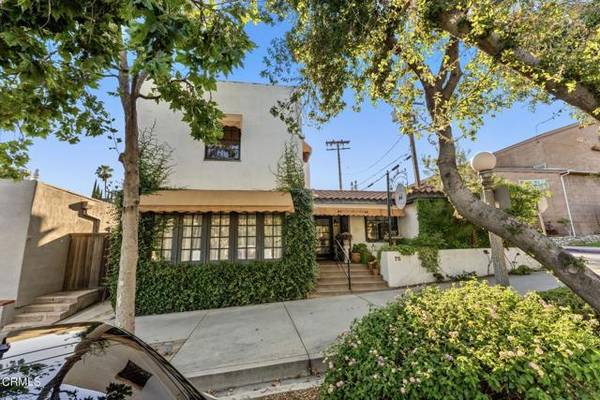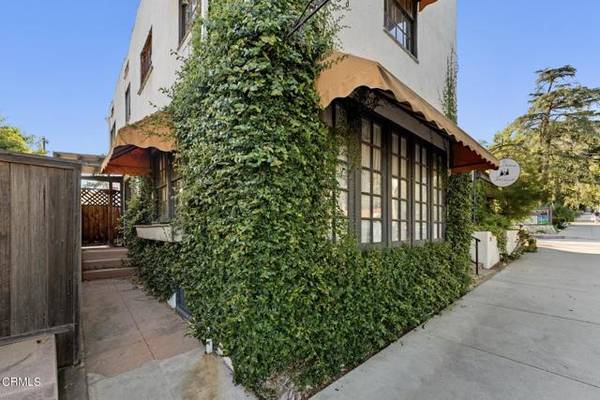For more information regarding the value of a property, please contact us for a free consultation.
Key Details
Sold Price $1,700,000
Property Type Multi-Family
Sub Type Res Income 2-4 Units
Listing Status Sold
Purchase Type For Sale
MLS Listing ID P1-16034
Sold Date 02/27/24
Bedrooms 2
HOA Y/N No
Lot Size 4,522 Sqft
Property Description
Since 1997, 75 N. Baldwin Ave. has been the location of the iconic Four Seasons Tearoom. And after 26 years of this property being filled with joy, laughter, and various meaningful celebrations, the property is now available for a new owner to continue the beautiful tearoom tradition perhaps or create something altogether new. Either way, the location, and building are a treasure. The property offers three dining areas, the main dining room seats 25 to 30, and the garden room has the capacity for 15 to 20 people. The patio dining can accommodate 35 plus people, and two convenient bathrooms service the downstairs area. The kitchen is equipped with two commercial refrigerators and a Wolf six-burner stove, an Ice maker, stainless steel hot water urn, and two working stations. Also, there's an office/laundry area by the kitchen, and outside, there's a storage area with a freezer. The property also comes with a two-car garage and four additional parking spots in the driveway. Literally, on top of all this, the property has a two-bedroom and one-bath unit above, with access from a private staircase. Let your imagination soar with this multi-use property jewel.
Since 1997, 75 N. Baldwin Ave. has been the location of the iconic Four Seasons Tearoom. And after 26 years of this property being filled with joy, laughter, and various meaningful celebrations, the property is now available for a new owner to continue the beautiful tearoom tradition perhaps or create something altogether new. Either way, the location, and building are a treasure. The property offers three dining areas, the main dining room seats 25 to 30, and the garden room has the capacity for 15 to 20 people. The patio dining can accommodate 35 plus people, and two convenient bathrooms service the downstairs area. The kitchen is equipped with two commercial refrigerators and a Wolf six-burner stove, an Ice maker, stainless steel hot water urn, and two working stations. Also, there's an office/laundry area by the kitchen, and outside, there's a storage area with a freezer. The property also comes with a two-car garage and four additional parking spots in the driveway. Literally, on top of all this, the property has a two-bedroom and one-bath unit above, with access from a private staircase. Let your imagination soar with this multi-use property jewel.
Location
State CA
County Los Angeles
Area Sierra Madre (91024)
Zoning Assessor
Interior
Cooling Central Forced Air
Building
Story 2
Lot Size Range 4000-7499 SF
Level or Stories 2 Story
Others
Acceptable Financing Cash
Listing Terms Cash
Financing Other/Remarks
Read Less Info
Want to know what your home might be worth? Contact us for a FREE valuation!

Our team is ready to help you sell your home for the highest possible price ASAP

Bought with Danica Patton • eXp Realty of California Inc
GET MORE INFORMATION




