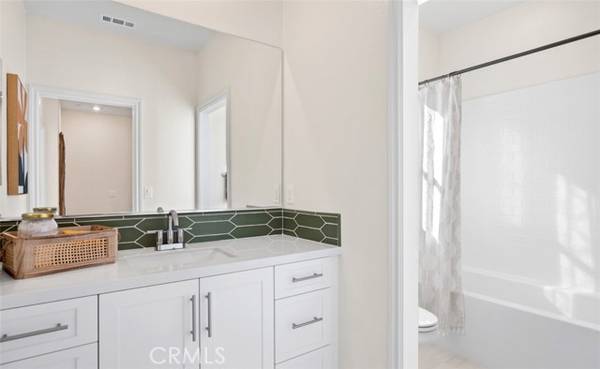For more information regarding the value of a property, please contact us for a free consultation.
Key Details
Sold Price $834,990
Property Type Townhouse
Sub Type Townhome
Listing Status Sold
Purchase Type For Sale
Square Footage 1,881 sqft
Price per Sqft $443
MLS Listing ID OC24007745
Sold Date 02/29/24
Style Townhome
Bedrooms 4
Full Baths 3
Half Baths 1
HOA Fees $300/mo
HOA Y/N Yes
Year Built 2024
Property Description
EXCLUSIVE THIS MONTH - YOUR DREAM HOME AWAITS!!!! Discover the perfect fusion of convenience and luxury with our exclusive offer on this exceptional home, situated less than 1 mile from Los Cerritos Mall and surrounded by top-notch schools in the renowned ABC Unified School District. This spacious residence boasts a first-floor bedroom and bath, three bedrooms on the third floor, and a stylish kitchen featuring White Shaker style Cabinets, stainless steel Samsung appliances, a generous kitchen island, Simply White Quartz Countertops, and an Upgraded Full-Height Herringbone Tile Kitchen Backsplash. The primary suite on the third floor offers a spacious walk-in closet, dual sinks, and designer finishes. Equipped with a 50 AMP Circuit for a Future EV Charger, solar power options for buyers, and a builder-selected Smart Home Package, including a Ring Video Doorbell, Brilliant Smart Home Control, Honeywell Smart Thermostat, and LiftMaster Smart Garage Door Opener. Enjoy the perfect ambiance on your private deck, ideal for entertaining or relaxation. Act swiftly limited time for buyers to select flooring!
EXCLUSIVE THIS MONTH - YOUR DREAM HOME AWAITS!!!! Discover the perfect fusion of convenience and luxury with our exclusive offer on this exceptional home, situated less than 1 mile from Los Cerritos Mall and surrounded by top-notch schools in the renowned ABC Unified School District. This spacious residence boasts a first-floor bedroom and bath, three bedrooms on the third floor, and a stylish kitchen featuring White Shaker style Cabinets, stainless steel Samsung appliances, a generous kitchen island, Simply White Quartz Countertops, and an Upgraded Full-Height Herringbone Tile Kitchen Backsplash. The primary suite on the third floor offers a spacious walk-in closet, dual sinks, and designer finishes. Equipped with a 50 AMP Circuit for a Future EV Charger, solar power options for buyers, and a builder-selected Smart Home Package, including a Ring Video Doorbell, Brilliant Smart Home Control, Honeywell Smart Thermostat, and LiftMaster Smart Garage Door Opener. Enjoy the perfect ambiance on your private deck, ideal for entertaining or relaxation. Act swiftly limited time for buyers to select flooring!
Location
State CA
County Los Angeles
Area Artesia (90701)
Interior
Interior Features Living Room Balcony, Living Room Deck Attached, Pantry, Recessed Lighting
Cooling Central Forced Air
Flooring Carpet, Tile
Equipment Dishwasher, Gas Range
Appliance Dishwasher, Gas Range
Laundry Inside
Exterior
Exterior Feature Stucco
Parking Features Direct Garage Access, Garage
Garage Spaces 2.0
Utilities Available Electricity Connected, Natural Gas Connected, Sewer Connected, Water Connected
Total Parking Spaces 2
Building
Lot Description Sidewalks
Story 3
Sewer Public Sewer
Water Public
Architectural Style Traditional
Level or Stories 3 Story
Others
Monthly Total Fees $412
Acceptable Financing Cash, Conventional, VA, Cash To New Loan
Listing Terms Cash, Conventional, VA, Cash To New Loan
Special Listing Condition Standard
Read Less Info
Want to know what your home might be worth? Contact us for a FREE valuation!

Our team is ready to help you sell your home for the highest possible price ASAP

Bought with JEAN CHANG • CAPITAL FINANCIAL & INV.,INC.
GET MORE INFORMATION




