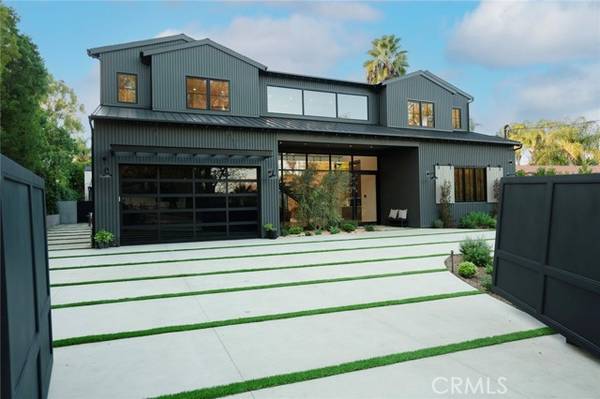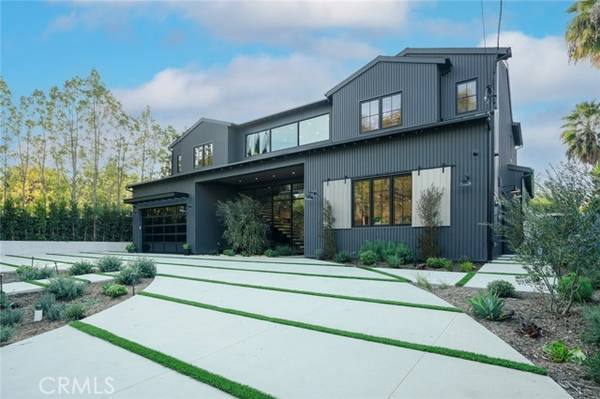For more information regarding the value of a property, please contact us for a free consultation.
Key Details
Sold Price $6,010,000
Property Type Single Family Home
Sub Type Detached
Listing Status Sold
Purchase Type For Sale
Square Footage 7,062 sqft
Price per Sqft $851
MLS Listing ID SR24001533
Sold Date 02/29/24
Style Detached
Bedrooms 6
Full Baths 6
Half Baths 1
HOA Y/N No
Year Built 2023
Lot Size 0.436 Acres
Acres 0.4357
Property Description
Welcome to the most exquisite New Construction home in the neighborhood. This house features every little luxury detail. This stunner was built and designed with the best finishes in mind. Exterior of the house is designed with combinations of dark colors and lots of glass throughout. Property features a gated circular driveway leading to a 50 foot long RV/ motorhome parking space with sewer hookup. Walking in you'll feel the warmth of this house immediately. Open floor plan throughout and yet so cozy. First floor features one bedroom with a full bath, powder room, office with steel glass doors and a spacious theater. kitchen open to the Family room and outside which creates the perfect entertaining atmosphere. Kitchen features custom cabinetry, quartz countertops, high end Thermador appliances including a large wine fridge, two sinks, walk-in pantry with space for a second refrigerator and much more. Wet bar with a sink, ice maker and beverage fridge located in the best spot of the house. Second floor features four en-suite bedrooms and a large master suite. The master has a balcony, his and hers walk-in closets with a large bathroom with double sinks, soak-in tub, large walk-in shower and a makeup desk area. Hallway opened to a bonus loft TV room along with a large balcony to enjoy those summer nights. Moving to the outside you'll find the perfect entertainer's backyard. Green yard with Heated pool and spa, outdoor kitchen, open cabana with fireplace and speakers, large sports court for pickleball and basketball and lots of sitting area. Outdoor also features a 920 sqft A
Welcome to the most exquisite New Construction home in the neighborhood. This house features every little luxury detail. This stunner was built and designed with the best finishes in mind. Exterior of the house is designed with combinations of dark colors and lots of glass throughout. Property features a gated circular driveway leading to a 50 foot long RV/ motorhome parking space with sewer hookup. Walking in you'll feel the warmth of this house immediately. Open floor plan throughout and yet so cozy. First floor features one bedroom with a full bath, powder room, office with steel glass doors and a spacious theater. kitchen open to the Family room and outside which creates the perfect entertaining atmosphere. Kitchen features custom cabinetry, quartz countertops, high end Thermador appliances including a large wine fridge, two sinks, walk-in pantry with space for a second refrigerator and much more. Wet bar with a sink, ice maker and beverage fridge located in the best spot of the house. Second floor features four en-suite bedrooms and a large master suite. The master has a balcony, his and hers walk-in closets with a large bathroom with double sinks, soak-in tub, large walk-in shower and a makeup desk area. Hallway opened to a bonus loft TV room along with a large balcony to enjoy those summer nights. Moving to the outside you'll find the perfect entertainer's backyard. Green yard with Heated pool and spa, outdoor kitchen, open cabana with fireplace and speakers, large sports court for pickleball and basketball and lots of sitting area. Outdoor also features a 920 sqft ADU which has a full kitchen, one bedroom, one bathroom and a large living room open to the backyard for the ultimate entertaining. This home is a must see!
Location
State CA
County Los Angeles
Area Tarzana (91356)
Zoning LARA
Interior
Interior Features Balcony, Bar, Beamed Ceilings, Home Automation System, Pantry, Recessed Lighting, Sump Pump, Two Story Ceilings, Wet Bar
Heating Natural Gas
Cooling Central Forced Air, Electric, Energy Star, High Efficiency
Flooring Carpet, Tile, Wood
Fireplaces Type FP in Family Room, FP in Living Room, Patio/Outdoors, Gas
Equipment Dishwasher, Disposal, Microwave, Refrigerator, 6 Burner Stove, Freezer, Gas Oven, Ice Maker, Barbecue, Gas Range
Appliance Dishwasher, Disposal, Microwave, Refrigerator, 6 Burner Stove, Freezer, Gas Oven, Ice Maker, Barbecue, Gas Range
Exterior
Exterior Feature Fiber Cement, Concrete
Garage Spaces 2.0
Fence Stucco Wall, Wood
Pool Below Ground, Private, Gunite, Heated, Permits, Tile
Utilities Available Electricity Connected, Natural Gas Connected, Water Available, Water Connected
Roof Type Composition,Metal
Total Parking Spaces 2
Building
Story 2
Sewer Public Sewer
Water Public
Level or Stories 2 Story
Others
Acceptable Financing Cash, Conventional, Lease Option, Cash To New Loan
Listing Terms Cash, Conventional, Lease Option, Cash To New Loan
Special Listing Condition Standard
Read Less Info
Want to know what your home might be worth? Contact us for a FREE valuation!

Our team is ready to help you sell your home for the highest possible price ASAP

Bought with NON LISTED AGENT • NON LISTED OFFICE



