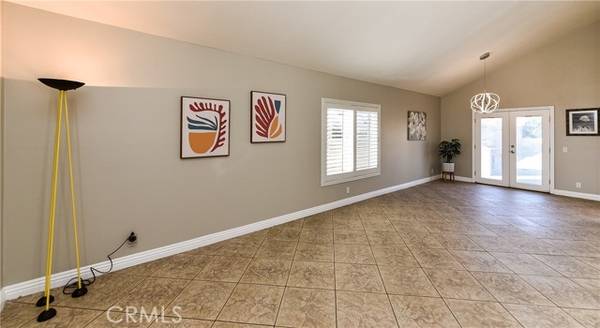For more information regarding the value of a property, please contact us for a free consultation.
Key Details
Sold Price $1,195,000
Property Type Single Family Home
Sub Type Detached
Listing Status Sold
Purchase Type For Sale
Square Footage 1,915 sqft
Price per Sqft $624
MLS Listing ID PW24021580
Sold Date 02/29/24
Style Detached
Bedrooms 4
Full Baths 2
Half Baths 1
Construction Status Updated/Remodeled
HOA Y/N No
Year Built 1976
Lot Size 8,197 Sqft
Acres 0.1882
Property Description
Dont miss your chance at this extensively remodeled two story home within the acclaimed Walnut Unified School Distract! This 4 bedroom, 2.5 bathroom, 3 car garage home features a spacious open-concept floor plan complete with a freshly painted interior, new blinds, new lighting, and updated bathrooms. Through the entrance youll find an open, spacious living room and dining room perfect for entertaining guests. Beyond lies a fully remodeled kitchen with new quartz countertops, new cabinetry, new stainless appliances, new recessed lighting, and more! Upstairs is a grand, vaulted ceiling master suite with a walk in closet, 2 vanity sink, and new shower & bathtub comb. Past the 4 newly floored bedrooms is a lovely 210 sq ft enclosed patio (not included in the square footage). To top it all off, this beautiful home sits on an oversized flat lot conveniently located within walking distance to Quail Summit Elementary School with nearby shopping centers, supermarkets, and restaurants.
Dont miss your chance at this extensively remodeled two story home within the acclaimed Walnut Unified School Distract! This 4 bedroom, 2.5 bathroom, 3 car garage home features a spacious open-concept floor plan complete with a freshly painted interior, new blinds, new lighting, and updated bathrooms. Through the entrance youll find an open, spacious living room and dining room perfect for entertaining guests. Beyond lies a fully remodeled kitchen with new quartz countertops, new cabinetry, new stainless appliances, new recessed lighting, and more! Upstairs is a grand, vaulted ceiling master suite with a walk in closet, 2 vanity sink, and new shower & bathtub comb. Past the 4 newly floored bedrooms is a lovely 210 sq ft enclosed patio (not included in the square footage). To top it all off, this beautiful home sits on an oversized flat lot conveniently located within walking distance to Quail Summit Elementary School with nearby shopping centers, supermarkets, and restaurants.
Location
State CA
County Los Angeles
Area Diamond Bar (91765)
Zoning LCR18000*
Interior
Interior Features Balcony, Recessed Lighting
Cooling Central Forced Air
Flooring Laminate, Tile
Fireplaces Type FP in Family Room, Gas
Equipment Dishwasher, Gas Range
Appliance Dishwasher, Gas Range
Laundry Inside
Exterior
Exterior Feature Stucco
Parking Features Direct Garage Access, Garage Door Opener
Garage Spaces 3.0
Utilities Available Electricity Connected, Natural Gas Connected, Sewer Connected, Water Connected
Roof Type Composition,Tile/Clay
Total Parking Spaces 3
Building
Lot Description Curbs, Sidewalks, Sprinklers In Front, Sprinklers In Rear
Story 2
Lot Size Range 7500-10889 SF
Sewer Public Sewer
Water Public
Level or Stories 2 Story
Construction Status Updated/Remodeled
Others
Monthly Total Fees $56
Acceptable Financing Cash, Conventional, Cash To New Loan
Listing Terms Cash, Conventional, Cash To New Loan
Special Listing Condition Standard
Read Less Info
Want to know what your home might be worth? Contact us for a FREE valuation!

Our team is ready to help you sell your home for the highest possible price ASAP

Bought with Young Kim • Paradise Realty
GET MORE INFORMATION




