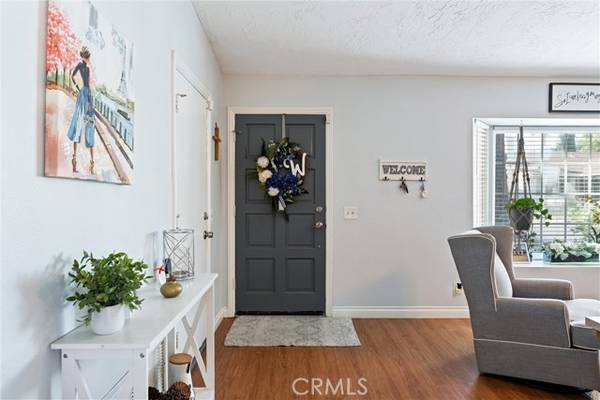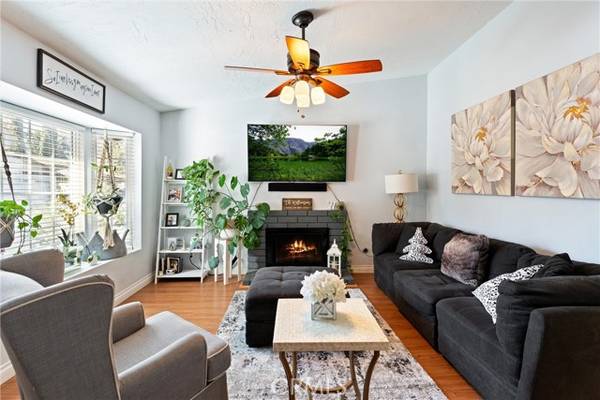For more information regarding the value of a property, please contact us for a free consultation.
Key Details
Sold Price $525,000
Property Type Single Family Home
Sub Type Detached
Listing Status Sold
Purchase Type For Sale
Square Footage 1,277 sqft
Price per Sqft $411
MLS Listing ID IG24008435
Sold Date 03/01/24
Style Detached
Bedrooms 4
Full Baths 2
Construction Status Turnkey
HOA Fees $80/mo
HOA Y/N Yes
Year Built 1980
Lot Size 4,356 Sqft
Acres 0.1
Property Description
Nestled on a corner lot, this delightful single-story residence is a haven of comfort and style. Boasting 4 bedrooms and 2 baths, the home is move-in ready with an entrance adorned with brick, a tiled walkway, and an inviting covered front porch. Step into the living room, where natural light pours in through a large bay window, illuminating the vaulted ceiling and laminate flooring. The focal point is a charming fireplace, creating a warm and inviting atmosphere. The kitchen is a culinary delight, featuring custom French Country cabinetry, stainless steel appliances, a center island with a breakfast bar, pendant lighting, and a garden window that adds a touch of elegance. The main en-suite is a retreat within the home, offering mirrored closet doors and a tastefully remodeled bath with a spa-like walk-in shower. Three additional bedrooms and a full bath complete the well-designed interior. The outdoor space is a private oasis, with a small patio perfect for relaxing and a generous backyard. Perfect area for flower beds, gardening, or creating your own tranquil escape. The property also boasts plush carpet in the bedrooms, ceiling fans, updated dual pane windows, and new window treatments. For added convenience, a two-car garage with loft storage provides ample space. This home is situated in an HOA community, offering residents access to two parks equipped with playgrounds, picnic tables, and scenic walking pathsa perfect blend of comfort and community living.
Nestled on a corner lot, this delightful single-story residence is a haven of comfort and style. Boasting 4 bedrooms and 2 baths, the home is move-in ready with an entrance adorned with brick, a tiled walkway, and an inviting covered front porch. Step into the living room, where natural light pours in through a large bay window, illuminating the vaulted ceiling and laminate flooring. The focal point is a charming fireplace, creating a warm and inviting atmosphere. The kitchen is a culinary delight, featuring custom French Country cabinetry, stainless steel appliances, a center island with a breakfast bar, pendant lighting, and a garden window that adds a touch of elegance. The main en-suite is a retreat within the home, offering mirrored closet doors and a tastefully remodeled bath with a spa-like walk-in shower. Three additional bedrooms and a full bath complete the well-designed interior. The outdoor space is a private oasis, with a small patio perfect for relaxing and a generous backyard. Perfect area for flower beds, gardening, or creating your own tranquil escape. The property also boasts plush carpet in the bedrooms, ceiling fans, updated dual pane windows, and new window treatments. For added convenience, a two-car garage with loft storage provides ample space. This home is situated in an HOA community, offering residents access to two parks equipped with playgrounds, picnic tables, and scenic walking pathsa perfect blend of comfort and community living.
Location
State CA
County Riverside
Area Riv Cty-Riverside (92509)
Zoning R-3
Interior
Interior Features Stone Counters, Track Lighting
Cooling Central Forced Air
Flooring Carpet, Linoleum/Vinyl
Fireplaces Type FP in Family Room
Equipment Dishwasher, 6 Burner Stove, Convection Oven, Gas & Electric Range, Gas Oven, Gas Range
Appliance Dishwasher, 6 Burner Stove, Convection Oven, Gas & Electric Range, Gas Oven, Gas Range
Laundry Garage
Exterior
Garage Spaces 2.0
Fence Wood
Utilities Available Electricity Connected, Natural Gas Connected, Phone Available, Sewer Connected, Water Connected
Total Parking Spaces 2
Building
Lot Description Corner Lot, Curbs, Sidewalks, Sprinklers In Front
Story 1
Lot Size Range 4000-7499 SF
Sewer Public Sewer
Water Public
Level or Stories 1 Story
Construction Status Turnkey
Others
Monthly Total Fees $88
Acceptable Financing Cash, Conventional, FHA, VA
Listing Terms Cash, Conventional, FHA, VA
Special Listing Condition Standard
Read Less Info
Want to know what your home might be worth? Contact us for a FREE valuation!

Our team is ready to help you sell your home for the highest possible price ASAP

Bought with Melisa Sevillano • Keller Williams Realty



