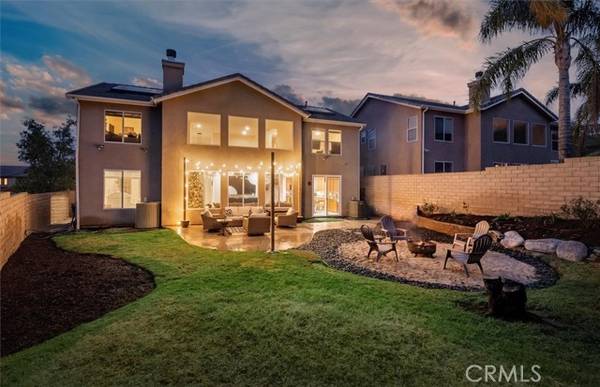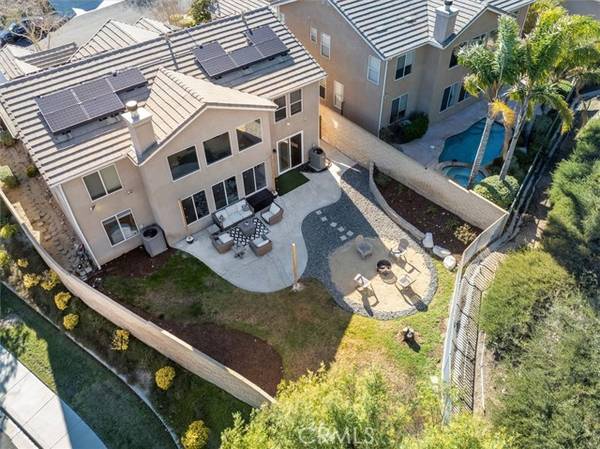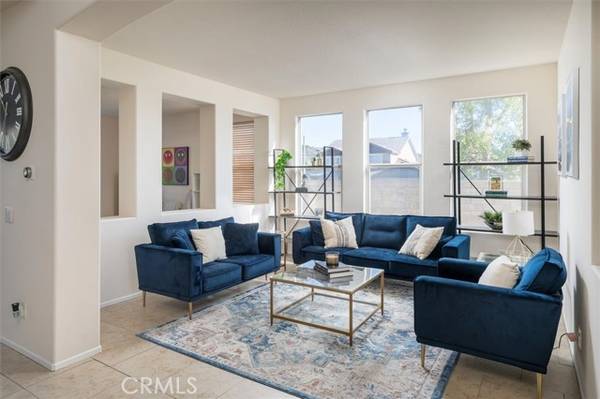For more information regarding the value of a property, please contact us for a free consultation.
Key Details
Sold Price $1,040,000
Property Type Single Family Home
Sub Type Detached
Listing Status Sold
Purchase Type For Sale
Square Footage 2,981 sqft
Price per Sqft $348
MLS Listing ID SR23229285
Sold Date 03/01/24
Style Detached
Bedrooms 5
Full Baths 3
HOA Fees $75/mo
HOA Y/N Yes
Year Built 1999
Lot Size 0.375 Acres
Acres 0.3749
Property Description
Discover this practical and spacious 5-bedroom PLUS bonus room home in the Canyon Crest community, located on a large private corner lot backing onto a hillside. The property at 19115 Olympic Crest Drive offers privacy and a comfortable living space. The heart of the home is the large family room with high ceilings, big windows, and electric fireplace creating a bright and open area. The layout includes five bedrooms and a bonus room, with a sizable bedroom, full bathroom, and an additional bonus room/office space on the ground floor. The kitchen is spacious, equipped with plenty of counter space, storage, stainless steel appliances, granite countertops, desk area, and a butler's pantry. The home is designed for convenience, featuring a 3-car garage with potential for a mini-suite conversion, a laundry room with sink, ample storage, a dual A/C system, and solar panels to help reduce energy costs. Outside, the backyard offers a private space with a plenty of grass area and a firepit and a patio, ideal for outdoor activities or relaxation. Best yet, this is a corner lot so you feel as though you have no neighbors. This property combines privacy, space, and practicality, making it an ideal choice for those seeking a comfortable home in a desirable community with low HOA fees and no Mello-Roos.
Discover this practical and spacious 5-bedroom PLUS bonus room home in the Canyon Crest community, located on a large private corner lot backing onto a hillside. The property at 19115 Olympic Crest Drive offers privacy and a comfortable living space. The heart of the home is the large family room with high ceilings, big windows, and electric fireplace creating a bright and open area. The layout includes five bedrooms and a bonus room, with a sizable bedroom, full bathroom, and an additional bonus room/office space on the ground floor. The kitchen is spacious, equipped with plenty of counter space, storage, stainless steel appliances, granite countertops, desk area, and a butler's pantry. The home is designed for convenience, featuring a 3-car garage with potential for a mini-suite conversion, a laundry room with sink, ample storage, a dual A/C system, and solar panels to help reduce energy costs. Outside, the backyard offers a private space with a plenty of grass area and a firepit and a patio, ideal for outdoor activities or relaxation. Best yet, this is a corner lot so you feel as though you have no neighbors. This property combines privacy, space, and practicality, making it an ideal choice for those seeking a comfortable home in a desirable community with low HOA fees and no Mello-Roos.
Location
State CA
County Los Angeles
Area Canyon Country (91351)
Zoning SCUR1
Interior
Heating Solar
Cooling Central Forced Air
Flooring Carpet, Tile
Fireplaces Type FP in Family Room
Laundry Laundry Room, Inside
Exterior
Garage Spaces 3.0
Total Parking Spaces 3
Building
Lot Description Cul-De-Sac, Sidewalks
Story 2
Sewer Public Sewer
Water Public
Level or Stories 2 Story
Others
Monthly Total Fees $204
Acceptable Financing Submit
Listing Terms Submit
Special Listing Condition Standard
Read Less Info
Want to know what your home might be worth? Contact us for a FREE valuation!

Our team is ready to help you sell your home for the highest possible price ASAP

Bought with Ian Thompson • eXp Realty of Greater Los Angeles
GET MORE INFORMATION




