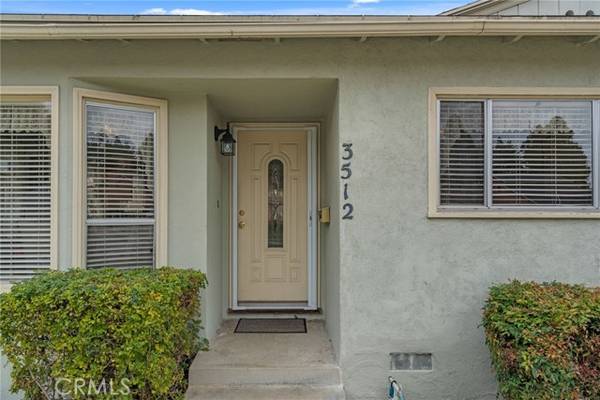For more information regarding the value of a property, please contact us for a free consultation.
Key Details
Sold Price $910,000
Property Type Single Family Home
Sub Type Detached
Listing Status Sold
Purchase Type For Sale
Square Footage 1,210 sqft
Price per Sqft $752
MLS Listing ID PW24015108
Sold Date 02/29/24
Style Detached
Bedrooms 3
Full Baths 1
HOA Y/N No
Year Built 1953
Lot Size 4,939 Sqft
Acres 0.1134
Property Description
Introducing a Carson Park gem with a touch of elegance! This captivating home features 3 bedrooms 1 bathroom, and a standout featurea very large sliding glass door and door in the family room. Imagine the seamless transition from indoor to outdoor living as this expansive window offers a picturesque view of the entire backyard. Formal dining room with another large window overlooking the neighborhood and open to the kitchen. Separate indoor utility room and pantry. Not forgetting the pazazz of custom-crafted kitchen hutch. With a design that prioritizes entertaining, this residence boasts a spacious carport/patio in the back, creating the perfect setting for gatherings. Whether you're hosting friends or enjoying a quiet evening, this home offers the ideal backdrop. Step inside to discover a clean, modern design complemented by central air conditioning and heat for year-round comfort. Every detail has been thoughtfully arranged to create a welcoming atmosphere for you and your guests. Professionally staged and meticulously prepared, this home is ready for you to move in seamlessly. The detached layout ensures privacy, and the added feature of the large open window enhances the overall appeal. Positioned perfectly on the market, this Carson Park home is a rare find with its spacious carport, inviting patio, and captivating view from the family room. Don't miss the chance to make it your own a professionally cleaned, staged, and entertainer's delight awaiting its next owner!
Introducing a Carson Park gem with a touch of elegance! This captivating home features 3 bedrooms 1 bathroom, and a standout featurea very large sliding glass door and door in the family room. Imagine the seamless transition from indoor to outdoor living as this expansive window offers a picturesque view of the entire backyard. Formal dining room with another large window overlooking the neighborhood and open to the kitchen. Separate indoor utility room and pantry. Not forgetting the pazazz of custom-crafted kitchen hutch. With a design that prioritizes entertaining, this residence boasts a spacious carport/patio in the back, creating the perfect setting for gatherings. Whether you're hosting friends or enjoying a quiet evening, this home offers the ideal backdrop. Step inside to discover a clean, modern design complemented by central air conditioning and heat for year-round comfort. Every detail has been thoughtfully arranged to create a welcoming atmosphere for you and your guests. Professionally staged and meticulously prepared, this home is ready for you to move in seamlessly. The detached layout ensures privacy, and the added feature of the large open window enhances the overall appeal. Positioned perfectly on the market, this Carson Park home is a rare find with its spacious carport, inviting patio, and captivating view from the family room. Don't miss the chance to make it your own a professionally cleaned, staged, and entertainer's delight awaiting its next owner!
Location
State CA
County Los Angeles
Area Long Beach (90808)
Zoning LBR1N
Interior
Cooling Central Forced Air
Laundry Laundry Room, Inside
Exterior
Parking Features Gated, Garage, Garage - Single Door, Garage Door Opener
Garage Spaces 2.0
View Neighborhood
Total Parking Spaces 2
Building
Lot Description Curbs, Sidewalks
Story 1
Lot Size Range 4000-7499 SF
Sewer Public Sewer
Water Public
Level or Stories 1 Story
Others
Monthly Total Fees $33
Acceptable Financing Submit
Listing Terms Submit
Read Less Info
Want to know what your home might be worth? Contact us for a FREE valuation!

Our team is ready to help you sell your home for the highest possible price ASAP

Bought with Liliana Ramirez • ReMax Tiffany Real Estate
GET MORE INFORMATION




