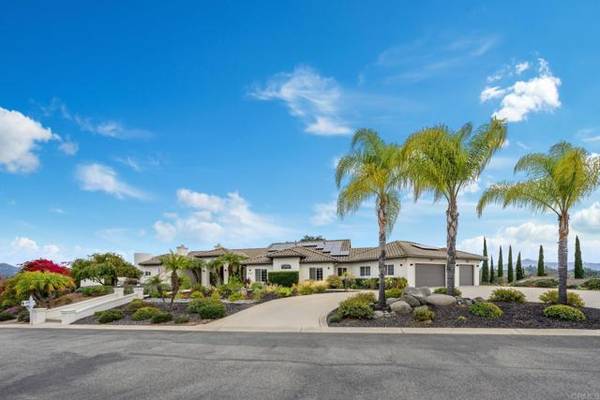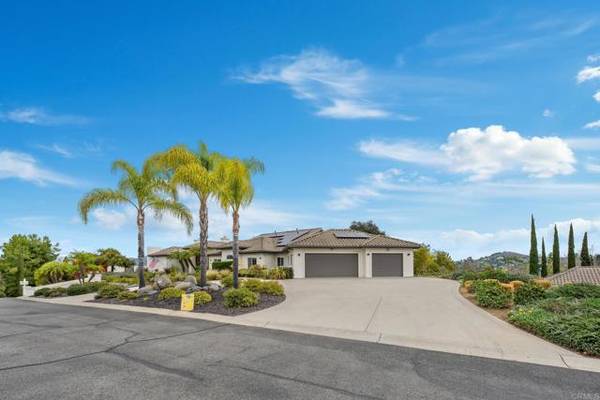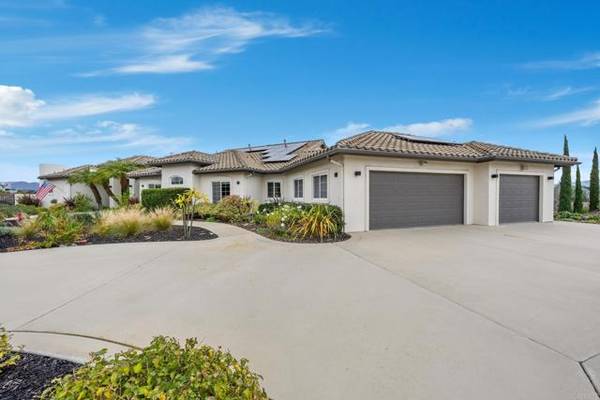For more information regarding the value of a property, please contact us for a free consultation.
Key Details
Sold Price $1,910,000
Property Type Single Family Home
Sub Type Detached
Listing Status Sold
Purchase Type For Sale
Square Footage 3,590 sqft
Price per Sqft $532
MLS Listing ID NDP2400689
Sold Date 02/29/24
Style Detached
Bedrooms 4
Full Baths 3
Half Baths 1
HOA Fees $100/mo
HOA Y/N Yes
Year Built 1999
Lot Size 1.200 Acres
Acres 1.2
Property Description
Exceptionally Luxurious and Spacious Single-Story Pool Home with Owned Solar and Entertainers Dream Backyard! Tucked away in a private gated community on a 1.2-acre lot, this 4BR/3.5BA, 3,590sqft property seamlessly blends traditional Spanish architectural beauty with desirable modern conveniences. Impeccably landscaped with lush tropical greenery, the property immediately captivates with custom walnut dutch front doors, a classic tile roof, and circular driveway. Catering to contemporary entertainment needs, the inviting interior features cognac-hued wood flooring, elegant paint tones, oversized windows, an open flowing split-floorplan, recessed lighting, crown molding, and a massive living room with fireplace and recreation area which could also be used as a formal dining room. Discover the culinary possibilities of the open concept gourmet kitchen, which dazzles with premium stainless-steel appliances, granite countertops, richly-toned custom cabinets, Viking gas range, walk-in pantry, double wall ovens, built-in microwave, dishwasher, center breakfast bar island, a dining area, and an adjoining family room with vaulted ceilings. Dream-worthy with all the accoutrements, the fully enclosed backyard ensures party-perfect conditions with a sparkling saltwater swimming pool, large baja shelf, blissful infinity edge spa and a waterfall feature. The outdoor fireplace, which is the centerpiece of the backyard, is coved in hand cut salmon red quartzite flagstone and features a hand hewn mantle from vintage timberworks. The estimated 1100 sf veranda features a wood plank ceiling,
Exceptionally Luxurious and Spacious Single-Story Pool Home with Owned Solar and Entertainers Dream Backyard! Tucked away in a private gated community on a 1.2-acre lot, this 4BR/3.5BA, 3,590sqft property seamlessly blends traditional Spanish architectural beauty with desirable modern conveniences. Impeccably landscaped with lush tropical greenery, the property immediately captivates with custom walnut dutch front doors, a classic tile roof, and circular driveway. Catering to contemporary entertainment needs, the inviting interior features cognac-hued wood flooring, elegant paint tones, oversized windows, an open flowing split-floorplan, recessed lighting, crown molding, and a massive living room with fireplace and recreation area which could also be used as a formal dining room. Discover the culinary possibilities of the open concept gourmet kitchen, which dazzles with premium stainless-steel appliances, granite countertops, richly-toned custom cabinets, Viking gas range, walk-in pantry, double wall ovens, built-in microwave, dishwasher, center breakfast bar island, a dining area, and an adjoining family room with vaulted ceilings. Dream-worthy with all the accoutrements, the fully enclosed backyard ensures party-perfect conditions with a sparkling saltwater swimming pool, large baja shelf, blissful infinity edge spa and a waterfall feature. The outdoor fireplace, which is the centerpiece of the backyard, is coved in hand cut salmon red quartzite flagstone and features a hand hewn mantle from vintage timberworks. The estimated 1100 sf veranda features a wood plank ceiling, recessed lights, limestone pavers and scenic mountain views. Maximum comfort and enjoyment are found in the expansive primary bedroom, which has a romantic fireplace, direct patio access, and a deep custom walk-in closet. Self-care routines are elevated in the attached en suite with a jetted soaking tub, elegant tilework, double storage vanities, and an oversized step-in shower. Two guest bedrooms share access to a jack and jill bathroom, while the fourth bedroom is used as an office but affords multigenerational versatility with a private en suite and attached multi-purpose room. Additional considerations include a 3-car garage, RV Parking possibilities, fully paid solar and producing citrus trees. Freeway 15, shopping, restaurants, North County Mall and San Pasqual High are all just minutes away! Contact listing agent today for more information and to schedule a tour of this stunning estate!
Location
State CA
County San Diego
Area Escondido (92025)
Zoning R-1
Interior
Cooling Central Forced Air
Fireplaces Type FP in Family Room, FP in Living Room
Laundry Laundry Room
Exterior
Garage Spaces 3.0
Pool Below Ground
View Mountains/Hills
Total Parking Spaces 3
Building
Lot Description Landscaped
Story 1
Sewer Conventional Septic
Water Public
Level or Stories 1 Story
Schools
Elementary Schools Escondido Union School District
Middle Schools Escondido Union School District
High Schools Escondido Union High School District
Others
Monthly Total Fees $100
Acceptable Financing Cash, Conventional, FHA, VA
Listing Terms Cash, Conventional, FHA, VA
Special Listing Condition Standard
Read Less Info
Want to know what your home might be worth? Contact us for a FREE valuation!

Our team is ready to help you sell your home for the highest possible price ASAP

Bought with Eva Meier • Coldwell Banker Realty
GET MORE INFORMATION




