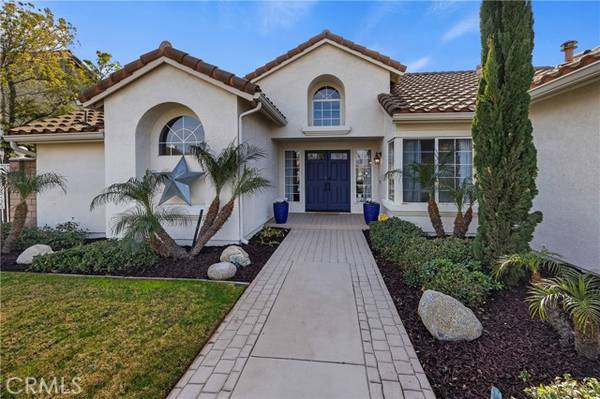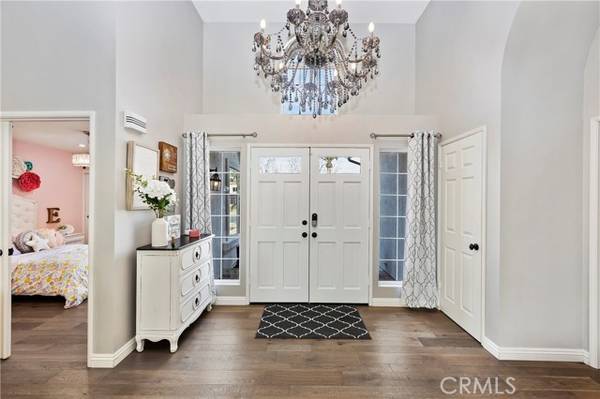For more information regarding the value of a property, please contact us for a free consultation.
Key Details
Sold Price $1,055,000
Property Type Single Family Home
Sub Type Detached
Listing Status Sold
Purchase Type For Sale
Square Footage 2,270 sqft
Price per Sqft $464
MLS Listing ID IV24000729
Sold Date 03/04/24
Style Detached
Bedrooms 4
Full Baths 2
Construction Status Turnkey
HOA Y/N No
Year Built 1991
Lot Size 0.480 Acres
Acres 0.48
Property Description
Welcome to your dream home nestled in the sought-after Pepperwood Ranch community of Norco! This exquisite single-story residence sits proudly on a generous .48-acre lot, exuding meticulous care and attention to detail at every turn. Upon entering, your eyes are immediately drawn through the living room, offering a captivating preview of the enchanting backyard. Immerse yourself in the beauty of lush gardens, meandering walking paths, & the soothing sounds of bubbling blue fountains, creating a serene outdoor haven. Step into the heart of the home, a remodeled kitchen boasting Farm House sink, Quartz countertops, newer Samsung stainless steel appliances. The walk-in pantry is generously sized & the custom-designed cabinets seamlessly blend style with functionality. Vaulted ceilings in the living room & master bedroom add an elegant touch, creating an open and airy ambiance. Designed for optimal privacy, the master bedroom occupies the entire east side of the home, providing a spacious and serene retreat. French doors lead to the back patio, where you can unwind & enjoy the tranquility. The master bath is a luxurious haven, featuring a large oversized soaking tub & double sinks. Step outside to discover your own private oasis, complete with a potting shed/tack room & a delightful garden featuring Orange, Apple, Pear, Myers Lemon, Plum, Peach, & Avocado trees. This residence is perfect for those who appreciate versatile spaces, with a finished garage equipped with overhead ceiling lights and a pull-down ladder leading to a large lighted overhead storage area. The separate fin
Welcome to your dream home nestled in the sought-after Pepperwood Ranch community of Norco! This exquisite single-story residence sits proudly on a generous .48-acre lot, exuding meticulous care and attention to detail at every turn. Upon entering, your eyes are immediately drawn through the living room, offering a captivating preview of the enchanting backyard. Immerse yourself in the beauty of lush gardens, meandering walking paths, & the soothing sounds of bubbling blue fountains, creating a serene outdoor haven. Step into the heart of the home, a remodeled kitchen boasting Farm House sink, Quartz countertops, newer Samsung stainless steel appliances. The walk-in pantry is generously sized & the custom-designed cabinets seamlessly blend style with functionality. Vaulted ceilings in the living room & master bedroom add an elegant touch, creating an open and airy ambiance. Designed for optimal privacy, the master bedroom occupies the entire east side of the home, providing a spacious and serene retreat. French doors lead to the back patio, where you can unwind & enjoy the tranquility. The master bath is a luxurious haven, featuring a large oversized soaking tub & double sinks. Step outside to discover your own private oasis, complete with a potting shed/tack room & a delightful garden featuring Orange, Apple, Pear, Myers Lemon, Plum, Peach, & Avocado trees. This residence is perfect for those who appreciate versatile spaces, with a finished garage equipped with overhead ceiling lights and a pull-down ladder leading to a large lighted overhead storage area. The separate finished 3rd car garage area offers endless possibilities, from a workshop or craft room to storage or an art studio. The outdoor space is a gardener's delight, featuring raised beds for planting and a bounty of Thompson Red Seedless grapes, blueberries, and various trees. A backyard gate provides direct access to a horse trail, and there's ample space behind the gate to securely store your RV and there is a 30 amp RV plug by the RV parking section. At the rear of the property, envision creating your own equestrian paradise with plenty of room for horse stalls. This turnkey home boasts numerous upgrades, including beautiful hardwood floors, new curtains & rods, a tankless water heater, Nest thermostat, Rachio watering system, chandeliers & fans. Not to be missed is the breathtaking view of Mount Baldy, adding to the allure of this exceptional property.
Location
State CA
County Riverside
Area Riv Cty-Norco (92860)
Interior
Cooling Central Forced Air
Flooring Wood
Fireplaces Type FP in Family Room
Equipment Dishwasher
Appliance Dishwasher
Laundry Laundry Room
Exterior
Garage Spaces 2.0
Community Features Horse Trails
Complex Features Horse Trails
View Mountains/Hills
Total Parking Spaces 2
Building
Story 1
Sewer Public Sewer
Water Public
Level or Stories 1 Story
Construction Status Turnkey
Others
Monthly Total Fees $2
Acceptable Financing Submit
Listing Terms Submit
Special Listing Condition Standard
Read Less Info
Want to know what your home might be worth? Contact us for a FREE valuation!

Our team is ready to help you sell your home for the highest possible price ASAP

Bought with Matthew Strunz • RE/MAX New Dimension
GET MORE INFORMATION




