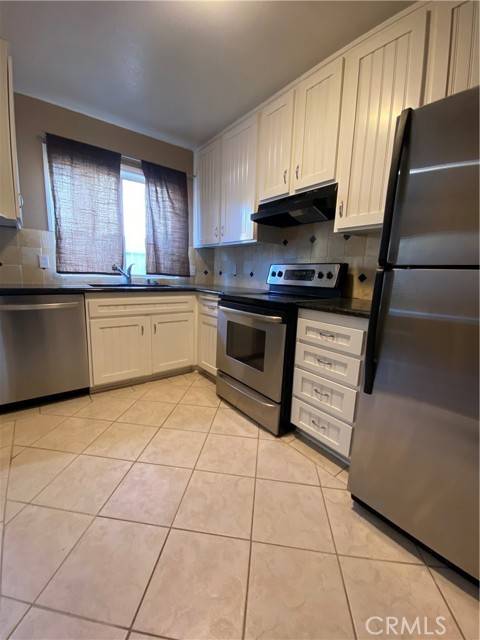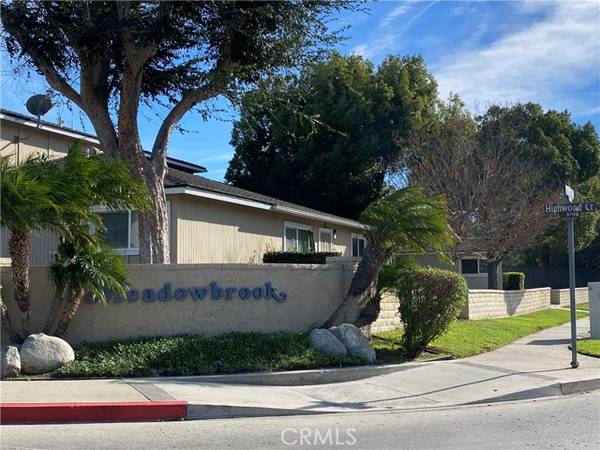For more information regarding the value of a property, please contact us for a free consultation.
Key Details
Sold Price $475,000
Property Type Townhouse
Sub Type Townhome
Listing Status Sold
Purchase Type For Sale
Square Footage 912 sqft
Price per Sqft $520
MLS Listing ID SR24009278
Sold Date 02/27/24
Style Townhome
Bedrooms 2
Full Baths 1
Half Baths 1
Construction Status Updated/Remodeled
HOA Fees $299/mo
HOA Y/N Yes
Year Built 1978
Lot Size 435 Sqft
Acres 0.01
Property Description
Welcome to your charming 2-bedroom, 1.5-bathroom townhome nestled in the heart of Simi Valley, California. This two-level unit boasts a cozy and comfortable living space spanning 912 square feet, providing a perfect blend of modern amenities and convenience. The condo features a well-designed layout with laminate wood flooring gracing the living room, offering a warm and inviting atmosphere. Located upstairs find the bedrooms are adorned with plush carpeting. The bedrooms share the upstairs with a in closet stackable laundry and full bathroom. With two levels, this home provides a sense of separation and privacy, ensuring each space serves its purpose seamlessly. The kitchen is equipped with stainless steel electric stove, refrigerator and dishwasher with ample cabinet space. The new air conditioning unit installed in 2019 and the recently updated windows in 2023 not only enhance energy efficiency but also allow natural light to flood the space, creating a bright and airy ambiance. The oversized living room window bathes the interior in natural light. Step outside to your private patio, perfect for enjoying a morning coffee or hosting intimate gatherings with friends and family. The exterior gates, both entry, and swing, have received a fresh coat of paint, adding to the curb appeal and ensuring a welcoming entrance to your home. Additionally, a community park provides residents with a recreational space to enjoy outdoor activities and build a sense of community. The private 2 car garage fits most full size vehicles and provides extra storage and work bench. Enjoy the conve
Welcome to your charming 2-bedroom, 1.5-bathroom townhome nestled in the heart of Simi Valley, California. This two-level unit boasts a cozy and comfortable living space spanning 912 square feet, providing a perfect blend of modern amenities and convenience. The condo features a well-designed layout with laminate wood flooring gracing the living room, offering a warm and inviting atmosphere. Located upstairs find the bedrooms are adorned with plush carpeting. The bedrooms share the upstairs with a in closet stackable laundry and full bathroom. With two levels, this home provides a sense of separation and privacy, ensuring each space serves its purpose seamlessly. The kitchen is equipped with stainless steel electric stove, refrigerator and dishwasher with ample cabinet space. The new air conditioning unit installed in 2019 and the recently updated windows in 2023 not only enhance energy efficiency but also allow natural light to flood the space, creating a bright and airy ambiance. The oversized living room window bathes the interior in natural light. Step outside to your private patio, perfect for enjoying a morning coffee or hosting intimate gatherings with friends and family. The exterior gates, both entry, and swing, have received a fresh coat of paint, adding to the curb appeal and ensuring a welcoming entrance to your home. Additionally, a community park provides residents with a recreational space to enjoy outdoor activities and build a sense of community. The private 2 car garage fits most full size vehicles and provides extra storage and work bench. Enjoy the convenience of city living while relishing the tranquility that Simi Valley offers located conveniently to local shopping, entertainment, recreation and schools.
Location
State CA
County Ventura
Area Simi Valley (93063)
Zoning RH-16.6FC
Interior
Interior Features Copper Plumbing Full, Granite Counters, Recessed Lighting, Unfurnished
Cooling Central Forced Air
Flooring Carpet, Tile, Wood
Equipment Dishwasher, Disposal, Dryer, Refrigerator, Washer, Electric Oven, Water Line to Refr
Appliance Dishwasher, Disposal, Dryer, Refrigerator, Washer, Electric Oven, Water Line to Refr
Laundry Closet Full Sized, Closet Stacked, Inside
Exterior
Parking Features Garage
Garage Spaces 2.0
Fence Wood
Utilities Available Cable Available, Electricity Connected, Sewer Connected, Water Connected
View Neighborhood
Roof Type Common Roof
Total Parking Spaces 2
Building
Lot Description Easement Access, Sidewalks
Story 2
Lot Size Range 1-3999 SF
Sewer Public Sewer
Water Public
Level or Stories 2 Story
Construction Status Updated/Remodeled
Others
Monthly Total Fees $299
Acceptable Financing Cash To New Loan
Listing Terms Cash To New Loan
Special Listing Condition Standard
Read Less Info
Want to know what your home might be worth? Contact us for a FREE valuation!

Our team is ready to help you sell your home for the highest possible price ASAP

Bought with NON LISTED AGENT • NON LISTED OFFICE



