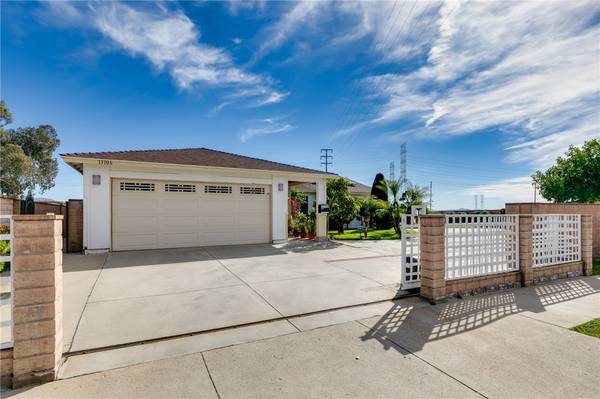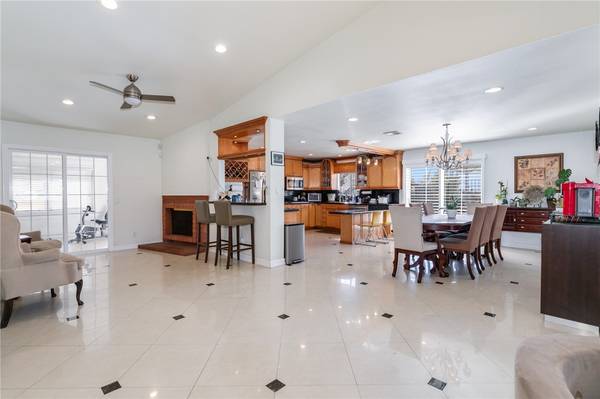For more information regarding the value of a property, please contact us for a free consultation.
Key Details
Sold Price $975,000
Property Type Single Family Home
Sub Type Detached
Listing Status Sold
Purchase Type For Sale
Square Footage 1,968 sqft
Price per Sqft $495
MLS Listing ID PW24005352
Sold Date 03/04/24
Style Detached
Bedrooms 5
Full Baths 3
Construction Status Turnkey
HOA Y/N No
Year Built 1976
Lot Size 9,117 Sqft
Acres 0.2093
Property Description
Nestled in the beautiful city of Arleta, this spacious, masterfully designed, single story house has been remodeled and upgraded to perfection. With 5 bedrooms, 3 full bathrooms, this house boasts a chefs kitchen with top of the line appliances and custom cabinetry as well as wet bar with coffee station. Magnificent white tile floors are throughout the house, vaulted ceilings, upgraded gorgeous light fixtures and bathrooms, cozy fireplace, as well as versatile and spacious rooms that can be used as bedrooms, office, or playroom. This impressive primary retreat also includes a suite bathroom and fabulous walk in closet. In addition, there are 38 solar panels to help keep the electricity bills down. The abundance of windows welcome in the natural light and provide a view of the lush landscaping and expansive outdoor living space. What's more is that there are no neighbors behind or on the left side of the property for complete privacy. Automatic security gate along with the grand driveway allows plentiful space for multiple cars and RV parking.
Nestled in the beautiful city of Arleta, this spacious, masterfully designed, single story house has been remodeled and upgraded to perfection. With 5 bedrooms, 3 full bathrooms, this house boasts a chefs kitchen with top of the line appliances and custom cabinetry as well as wet bar with coffee station. Magnificent white tile floors are throughout the house, vaulted ceilings, upgraded gorgeous light fixtures and bathrooms, cozy fireplace, as well as versatile and spacious rooms that can be used as bedrooms, office, or playroom. This impressive primary retreat also includes a suite bathroom and fabulous walk in closet. In addition, there are 38 solar panels to help keep the electricity bills down. The abundance of windows welcome in the natural light and provide a view of the lush landscaping and expansive outdoor living space. What's more is that there are no neighbors behind or on the left side of the property for complete privacy. Automatic security gate along with the grand driveway allows plentiful space for multiple cars and RV parking.
Location
State CA
County Los Angeles
Area Pacoima (91331)
Zoning LAR1
Interior
Interior Features Granite Counters
Cooling Central Forced Air
Flooring Stone, Tile, Wood
Fireplaces Type FP in Family Room, Gas
Equipment Disposal, Microwave, Refrigerator, Vented Exhaust Fan, Gas Range
Appliance Disposal, Microwave, Refrigerator, Vented Exhaust Fan, Gas Range
Laundry Garage
Exterior
Parking Features Gated, Direct Garage Access, Garage - Two Door, Garage Door Opener
Garage Spaces 2.0
Fence Wrought Iron
Utilities Available Cable Connected, Electricity Connected, Natural Gas Connected, Sewer Connected, Water Connected
Roof Type Shingle
Total Parking Spaces 2
Building
Lot Description Corner Lot
Story 1
Lot Size Range 7500-10889 SF
Sewer Public Sewer
Water Public
Level or Stories 1 Story
Construction Status Turnkey
Others
Monthly Total Fees $41
Acceptable Financing Cash, Conventional, Cash To New Loan
Listing Terms Cash, Conventional, Cash To New Loan
Special Listing Condition Standard
Read Less Info
Want to know what your home might be worth? Contact us for a FREE valuation!

Our team is ready to help you sell your home for the highest possible price ASAP

Bought with Enrique Campos • Century 21 Plaza
GET MORE INFORMATION




