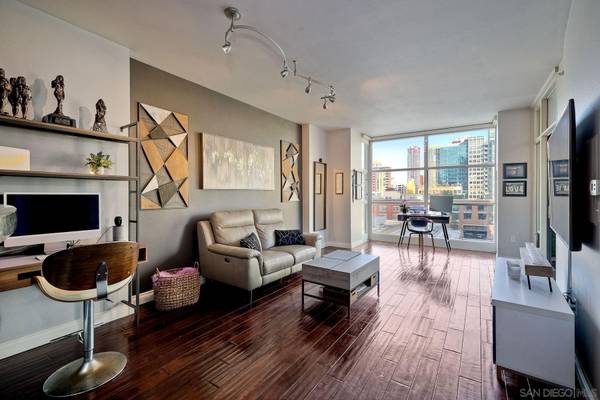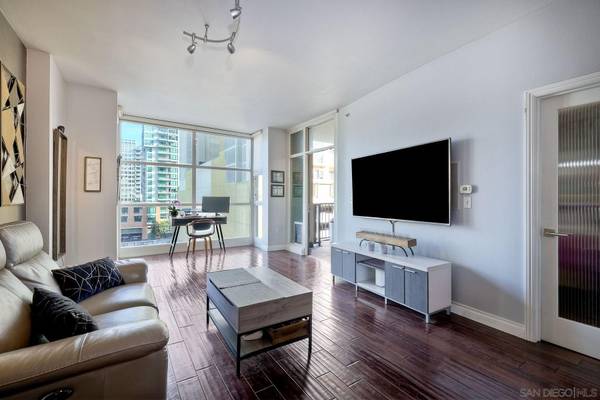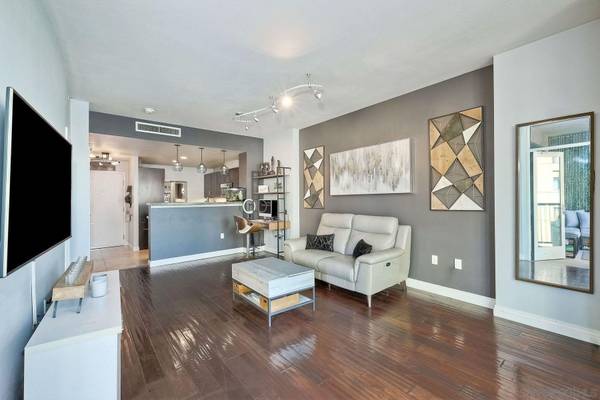For more information regarding the value of a property, please contact us for a free consultation.
Key Details
Sold Price $549,000
Property Type Condo
Sub Type Condominium
Listing Status Sold
Purchase Type For Sale
Square Footage 689 sqft
Price per Sqft $796
Subdivision Downtown
MLS Listing ID 240000936
Sold Date 03/05/24
Style All Other Attached
Bedrooms 1
Full Baths 1
HOA Fees $633/mo
HOA Y/N Yes
Year Built 2005
Property Description
Open the door to this turnkey home in Trellis Fifth Avenue and you’re met with warm, rich, hardwood floors, 12' ceilings that open up to a large alcove window and private, covered balcony overlooking the city. Eating in? The kitchen features granite countertops, stainless appliances, and ample wood cabinetry. The primary bedroom is complete with 2 closets, lots of natural lighting, and an attached, spacious, updated bathroom with an additional closet housing a stacked full-size washer/dryer. The community garage
parking space, P2 #121, is close to the elevator, which you can take to the 6th floor, or stop at the large 2nd floor terrace courtyard complete with tables, chairs, barbecue grills, couches, lounging areas and plants for a serene outdoor living ambiance amidst the city. Not ready for leisure just yet? Step into the 24-Hour Fitness Center for a full body workout on your schedule. Trellis is a controlled access building with secured underground parking and onsite security 7 nights a week. The HOA also covers the cost of water, trash, and sewer. If CITY LIFE is what you’re looking for, with a Walk Score of 99, you're not going to get any better! 1 block from Petco Park, 2 blocks from the Convention Center, easy access to the harbor, Rady Shell, Seaport Village, Waterfront Park and a diverse array of shops, restaurants, cultural and historic landmarks, as well as the means to go well beyond walking distance by accessing the trolley and train station.
Location
State CA
County San Diego
Community Downtown
Area San Diego Downtown (92101)
Building/Complex Name Trellis Fifth Ave
Rooms
Master Bedroom 11x11
Living Room 22x12
Dining Room 11x12
Kitchen 10x11
Interior
Heating Natural Gas
Cooling Central Forced Air, Electric
Flooring Tile, Wood
Equipment Dishwasher, Disposal, Dryer, Microwave, Refrigerator, Washer, Gas Range
Steps No
Appliance Dishwasher, Disposal, Dryer, Microwave, Refrigerator, Washer, Gas Range
Laundry Closet Full Sized, Closet Stacked, Inside
Exterior
Exterior Feature Concrete
Parking Features Assigned, Gated, Community Garage
Garage Spaces 1.0
Community Features BBQ, Exercise Room, Gated Community, On-Site Guard, Pet Restrictions
Complex Features BBQ, Exercise Room, Gated Community, On-Site Guard, Pet Restrictions
View City, Evening Lights, City Lights
Roof Type Flat
Total Parking Spaces 1
Building
Story 1
Lot Size Range .5 to 1 AC
Sewer Public Sewer
Water Public
Level or Stories 1 Story
Schools
Elementary Schools San Diego Unified School District
Middle Schools San Diego Unified School District
High Schools San Diego Unified School District
Others
Ownership Condominium
Monthly Total Fees $664
Acceptable Financing Cash, Conventional, FHA, VA, Cash To New Loan
Listing Terms Cash, Conventional, FHA, VA, Cash To New Loan
Pets Allowed Allowed w/Restrictions
Read Less Info
Want to know what your home might be worth? Contact us for a FREE valuation!

Our team is ready to help you sell your home for the highest possible price ASAP

Bought with William Peterson • United Real Estate San Diego
GET MORE INFORMATION




