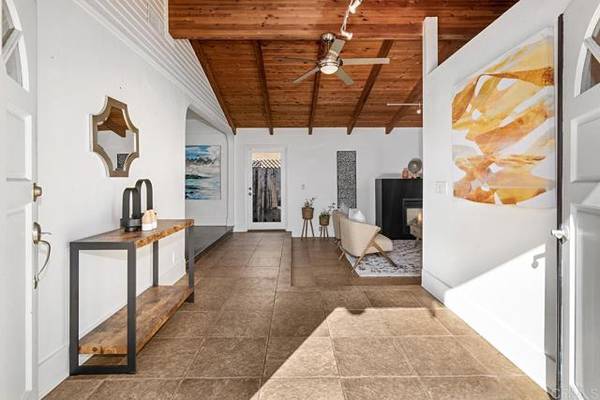For more information regarding the value of a property, please contact us for a free consultation.
Key Details
Sold Price $1,225,000
Property Type Single Family Home
Sub Type Detached
Listing Status Sold
Purchase Type For Sale
Square Footage 1,475 sqft
Price per Sqft $830
MLS Listing ID NDP2400155
Sold Date 03/04/24
Style Detached
Bedrooms 2
Full Baths 2
HOA Y/N No
Year Built 1926
Lot Size 6,174 Sqft
Acres 0.1417
Lot Dimensions 6,174 square fe
Property Description
Beautiful Craftsman-style residence nestled in the highly sought-after Normal Heights. This charming home sits up off the street and is located north of Adams Ave., in a walkable quaint neighborhood close to restaurants, shops and local flair. A splendid open floor plan with a fireplace, an updated kitchen including a center island with a prep sink, contemporary countertops, custom cabinetry and stainless range hood & appliances complete w/ wine refrigerator. Plenty of natural light w/ sky lights and exposed wood vaulted ceilings, large living & dining room and welcoming entryway. Primary bedroom suite with large walk-in shower & walk-in wood lined closet. The lot is large with a charming entry courtyard & plenty of mature landscaping enhancing the natural beauty of the property. Discover a versatile enclosed space w/ French style doors overlooking the backyard, ideal for an office, sunroom, game room, or additional entertaining area. This stunning residence presents an enticing opportunity! Note that the enclosed patio is not included in the square ft. Repairs conducted in 2020: new roof, new gutters, sewer line, new hot water heater. Buyers to verify all aspects including; zoning & regulations, permits, sqft. and all prior to COE (close of escrow). Don't miss the chance to claim this beautiful home as your own!
Beautiful Craftsman-style residence nestled in the highly sought-after Normal Heights. This charming home sits up off the street and is located north of Adams Ave., in a walkable quaint neighborhood close to restaurants, shops and local flair. A splendid open floor plan with a fireplace, an updated kitchen including a center island with a prep sink, contemporary countertops, custom cabinetry and stainless range hood & appliances complete w/ wine refrigerator. Plenty of natural light w/ sky lights and exposed wood vaulted ceilings, large living & dining room and welcoming entryway. Primary bedroom suite with large walk-in shower & walk-in wood lined closet. The lot is large with a charming entry courtyard & plenty of mature landscaping enhancing the natural beauty of the property. Discover a versatile enclosed space w/ French style doors overlooking the backyard, ideal for an office, sunroom, game room, or additional entertaining area. This stunning residence presents an enticing opportunity! Note that the enclosed patio is not included in the square ft. Repairs conducted in 2020: new roof, new gutters, sewer line, new hot water heater. Buyers to verify all aspects including; zoning & regulations, permits, sqft. and all prior to COE (close of escrow). Don't miss the chance to claim this beautiful home as your own!
Location
State CA
County San Diego
Area Normal Heights (92116)
Zoning R-2:MINOR
Interior
Cooling Central Forced Air
Equipment Dishwasher, Disposal, Refrigerator, Gas Range
Appliance Dishwasher, Disposal, Refrigerator, Gas Range
Exterior
Total Parking Spaces 1
Building
Lot Description Curbs, Sidewalks
Story 1
Lot Size Range 4000-7499 SF
Sewer Public Sewer
Architectural Style Craftsman, Craftsman/Bungalow
Level or Stories 1 Story
Schools
Elementary Schools San Diego Unified School District
Middle Schools San Diego Unified School District
High Schools San Diego Unified School District
Others
Monthly Total Fees $2
Acceptable Financing Cash, Conventional
Listing Terms Cash, Conventional
Special Listing Condition Standard
Read Less Info
Want to know what your home might be worth? Contact us for a FREE valuation!

Our team is ready to help you sell your home for the highest possible price ASAP

Bought with Carla Coshow • Coshow Real Estate Group
GET MORE INFORMATION




