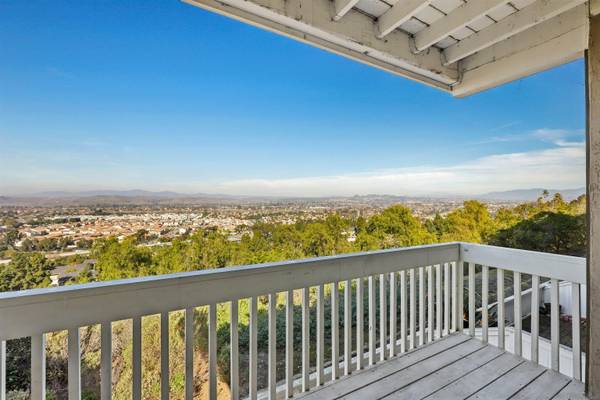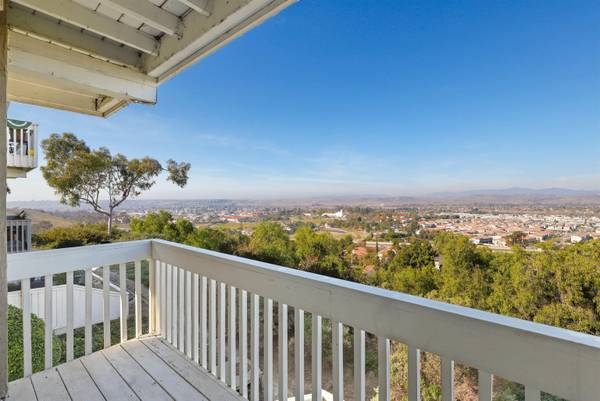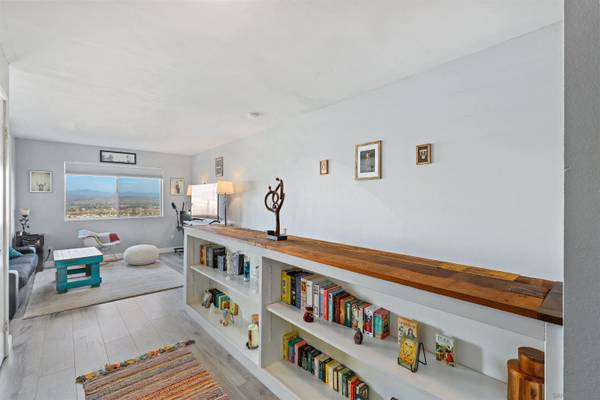For more information regarding the value of a property, please contact us for a free consultation.
Key Details
Sold Price $585,000
Property Type Condo
Sub Type Condominium
Listing Status Sold
Purchase Type For Sale
Square Footage 1,224 sqft
Price per Sqft $477
Subdivision Oceanside
MLS Listing ID 240001358
Sold Date 03/07/24
Style All Other Attached
Bedrooms 2
Full Baths 2
Half Baths 1
HOA Fees $389/mo
HOA Y/N Yes
Year Built 1987
Property Description
Enjoy panoramic views of the surrounding hillsides in this stunning Quail Ridge home! The entry level boasts of a light and bright open floor plan allowing the living room, dining area and kitchen to flow seamlessly together. Open the balcony door wide to allow cool breezes to flow through, inviting outdoors into your indoor world. Imagine yourself sipping your favorite beverage while relaxing on the balcony in the mornings or evenings while soaking in those glorious views. The kitchen features plenty of crisp, white cabinetry, quartz countertops, and stainless steel appliances. A laundry room next to the kitchen includes a full-size washer and dryer too! The lower level features the primary suite with private access to a serene back patio plus a secondary bedroom and full bathroom in the hallway. Extra storage space or a secret hideout can be found under the stairs. The attached one car garage makes parking a breeze and adds extra storage space too. Quail Ridge offers its residents sweeping views of the surrounding hillsides, a sparkling pool and spa, a clubhouse and access to miles of biking/hiking trails. Shopping and dining options are one block away and less than a mile away you will find more grocery stores, dining choices and a movie theater. San Luis Rey River Bike Trail is nearby taking you into Oceanside Harbor and beyond. Hwy 76 is one block away for easy access to I-5 or I-15. This is a must see!
Location
State CA
County San Diego
Community Oceanside
Area Oceanside (92057)
Building/Complex Name Quail Ridge
Zoning R-1:SINGLE
Rooms
Master Bedroom 14x11
Bedroom 2 11x10
Living Room 14x14
Dining Room 11x9
Kitchen 11x9
Interior
Interior Features Balcony
Heating Natural Gas
Cooling Central Forced Air, Gas
Flooring Laminate
Equipment Dishwasher, Disposal, Dryer, Garage Door Opener, Microwave, Refrigerator, Washer, Gas Oven, Gas Stove, Self Cleaning Oven, Gas Cooking
Appliance Dishwasher, Disposal, Dryer, Garage Door Opener, Microwave, Refrigerator, Washer, Gas Oven, Gas Stove, Self Cleaning Oven, Gas Cooking
Laundry Kitchen
Exterior
Exterior Feature Wood/Stucco
Parking Features Attached
Garage Spaces 1.0
Fence Partial, Wood
Pool Community/Common
Community Features Biking/Hiking Trails, Pool, Spa/Hot Tub
Complex Features Biking/Hiking Trails, Pool, Spa/Hot Tub
View Mountains/Hills
Roof Type Composition
Total Parking Spaces 2
Building
Story 2
Lot Size Range 0 (Common Interest)
Sewer Sewer Connected
Water Meter on Property
Level or Stories 2 Story
Others
Ownership Condominium
Monthly Total Fees $389
Acceptable Financing Cash, Conventional
Listing Terms Cash, Conventional
Read Less Info
Want to know what your home might be worth? Contact us for a FREE valuation!

Our team is ready to help you sell your home for the highest possible price ASAP

Bought with Phil Johnson • John Tappan, Broker



