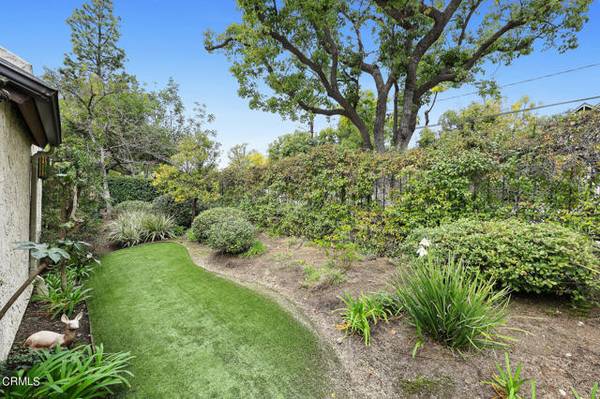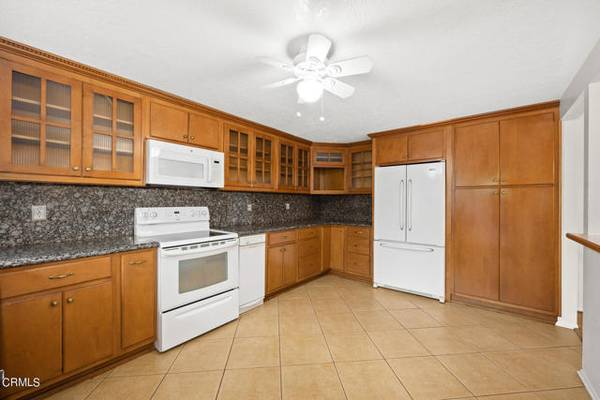For more information regarding the value of a property, please contact us for a free consultation.
Key Details
Sold Price $920,000
Property Type Townhouse
Sub Type Townhome
Listing Status Sold
Purchase Type For Sale
Square Footage 1,313 sqft
Price per Sqft $700
MLS Listing ID P1-16473
Sold Date 03/08/24
Style Townhome
Bedrooms 2
Full Baths 2
HOA Fees $457/mo
HOA Y/N Yes
Year Built 1978
Lot Size 1.739 Acres
Acres 1.7391
Property Description
This rare single level street facing townhome feels like a home with no one on either side, above or below, It has beautiful views to common area garden, treelined street & the mountains beyond, attached 2-car garage & private fenced brick patio. The interiors have laminate floors in main and bedroom areas, a newer kitchen with granite counters, custom cabinetry, area for kitchen table, & bar top. Living room has a gas fireplace & lovely wall of French-style sliding glass doors to the patio. The open floor plan flows from living rm to dining room, allowing for spacious furniture arrangement & entertaining. The primary suite has 2 closets, north facing window with shutters & large double sink dressing area, leading to attached bathroom w/walk-in shower. Privately situated on opposite side of entry from primary bedroom, the 2nd bedroom is adjacent to the 2nd bathroom, w/custom linen & display cabinets just outside. The attached 2 car garage has plenty of room for storage as well as washer dryer hook-ups. The convenient location is fantastic near the center of the charming town of Sierra Madre, 2 blocks to Baldwin & 1 block to Sierra Madre Blvd. with cafes, shopping, & other services.
This rare single level street facing townhome feels like a home with no one on either side, above or below, It has beautiful views to common area garden, treelined street & the mountains beyond, attached 2-car garage & private fenced brick patio. The interiors have laminate floors in main and bedroom areas, a newer kitchen with granite counters, custom cabinetry, area for kitchen table, & bar top. Living room has a gas fireplace & lovely wall of French-style sliding glass doors to the patio. The open floor plan flows from living rm to dining room, allowing for spacious furniture arrangement & entertaining. The primary suite has 2 closets, north facing window with shutters & large double sink dressing area, leading to attached bathroom w/walk-in shower. Privately situated on opposite side of entry from primary bedroom, the 2nd bedroom is adjacent to the 2nd bathroom, w/custom linen & display cabinets just outside. The attached 2 car garage has plenty of room for storage as well as washer dryer hook-ups. The convenient location is fantastic near the center of the charming town of Sierra Madre, 2 blocks to Baldwin & 1 block to Sierra Madre Blvd. with cafes, shopping, & other services.
Location
State CA
County Los Angeles
Area Sierra Madre (91024)
Interior
Cooling Central Forced Air
Flooring Laminate, Tile
Fireplaces Type FP in Living Room
Equipment Dishwasher, Microwave, Refrigerator, Trash Compactor, Electric Range
Appliance Dishwasher, Microwave, Refrigerator, Trash Compactor, Electric Range
Laundry Garage
Exterior
Garage Spaces 2.0
Fence Wood
Total Parking Spaces 2
Building
Sewer Public Sewer
Water Public
Level or Stories 1 Story
Others
Monthly Total Fees $457
Acceptable Financing Cash, Cash To New Loan
Listing Terms Cash, Cash To New Loan
Read Less Info
Want to know what your home might be worth? Contact us for a FREE valuation!

Our team is ready to help you sell your home for the highest possible price ASAP

Bought with Brett Furrey • COMPASS
GET MORE INFORMATION




