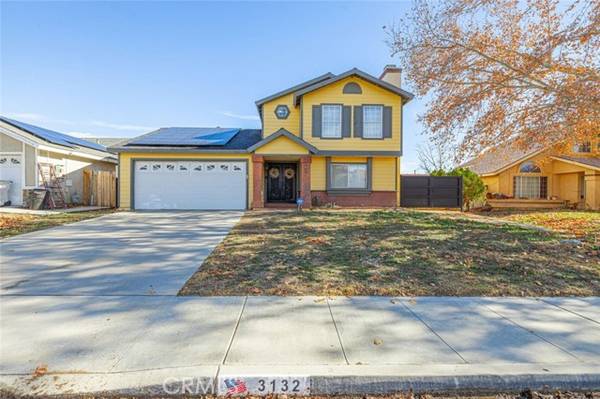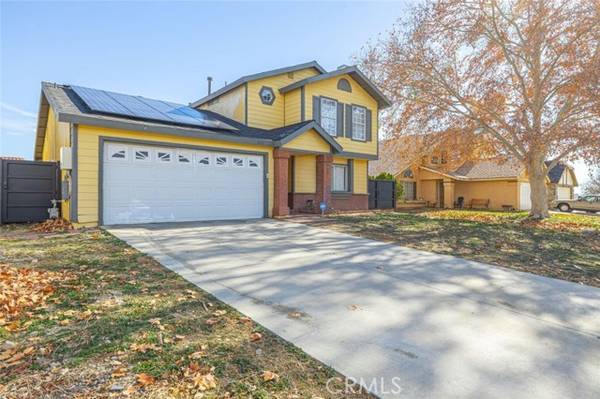For more information regarding the value of a property, please contact us for a free consultation.
Key Details
Sold Price $406,000
Property Type Single Family Home
Sub Type Detached
Listing Status Sold
Purchase Type For Sale
Square Footage 1,546 sqft
Price per Sqft $262
MLS Listing ID SR24001308
Sold Date 03/07/24
Style Detached
Bedrooms 3
Full Baths 3
HOA Y/N No
Year Built 1991
Lot Size 6,534 Sqft
Acres 0.15
Property Description
Welcome to 3132 Sedona Street, nestled in the heart of Rosamond! This exquisite high-desert residence features 3 bedrooms and 3 bathrooms, encompassing 1,546 square feet of living space on a generous 6,534 square foot lot, complete with an attached 2-car garage. As you enter, the well-conceived floor plan, adorned with hardwood floors and recessed lighting, welcomes you. The spacious living room is bathed in natural light, creating a warm ambiance complemented by a charming fireplace. Adjacent to the living room, the dining area seamlessly connects to the chef's kitchen, boasting tiled countertops, modern appliances, and ample storage and counter space. The residence comprises three generously sized bedrooms and three well-appointed bathrooms. The primary bedroom offers the luxury of a large walk-in closet, providing additional storage and convenience. A dedicated family room provides an ideal space for cozy movie nights and quality time with loved ones. Outside, a spacious covered patio awaits, offering the perfect setting for outdoor dining and entertaining. The turf lawn adds a touch of greenery, providing additional space for outdoor enjoyment. Don't miss the opportunity to make this high-desert beauty your home. Call us today for more information and to schedule a viewing of this charming property!
Welcome to 3132 Sedona Street, nestled in the heart of Rosamond! This exquisite high-desert residence features 3 bedrooms and 3 bathrooms, encompassing 1,546 square feet of living space on a generous 6,534 square foot lot, complete with an attached 2-car garage. As you enter, the well-conceived floor plan, adorned with hardwood floors and recessed lighting, welcomes you. The spacious living room is bathed in natural light, creating a warm ambiance complemented by a charming fireplace. Adjacent to the living room, the dining area seamlessly connects to the chef's kitchen, boasting tiled countertops, modern appliances, and ample storage and counter space. The residence comprises three generously sized bedrooms and three well-appointed bathrooms. The primary bedroom offers the luxury of a large walk-in closet, providing additional storage and convenience. A dedicated family room provides an ideal space for cozy movie nights and quality time with loved ones. Outside, a spacious covered patio awaits, offering the perfect setting for outdoor dining and entertaining. The turf lawn adds a touch of greenery, providing additional space for outdoor enjoyment. Don't miss the opportunity to make this high-desert beauty your home. Call us today for more information and to schedule a viewing of this charming property!
Location
State CA
County Kern
Area Rosamond (93560)
Interior
Interior Features Recessed Lighting
Cooling Central Forced Air
Flooring Wood
Fireplaces Type FP in Living Room
Equipment Dishwasher, Gas Oven, Gas Range
Appliance Dishwasher, Gas Oven, Gas Range
Laundry Garage
Exterior
Exterior Feature Stucco
Garage Spaces 2.0
Utilities Available Cable Available, Electricity Available, Natural Gas Connected, Sewer Connected, Water Connected
Total Parking Spaces 2
Building
Lot Description Sidewalks
Story 2
Lot Size Range 4000-7499 SF
Sewer Unknown
Water Public
Level or Stories 2 Story
Others
Acceptable Financing Cash, Conventional, FHA, VA, Cash To New Loan
Listing Terms Cash, Conventional, FHA, VA, Cash To New Loan
Special Listing Condition Standard
Read Less Info
Want to know what your home might be worth? Contact us for a FREE valuation!

Our team is ready to help you sell your home for the highest possible price ASAP

Bought with Diana Suttles • Jason Mitchell Real Estate CA
GET MORE INFORMATION




