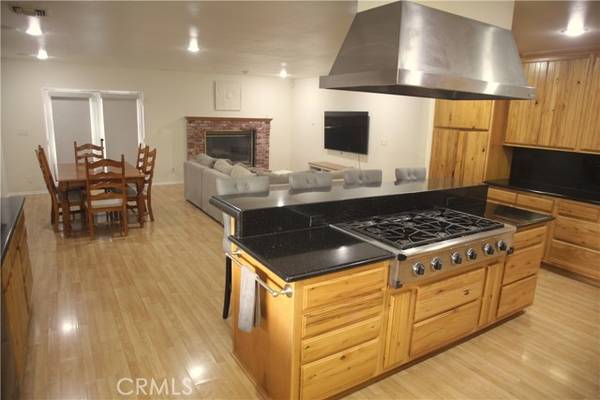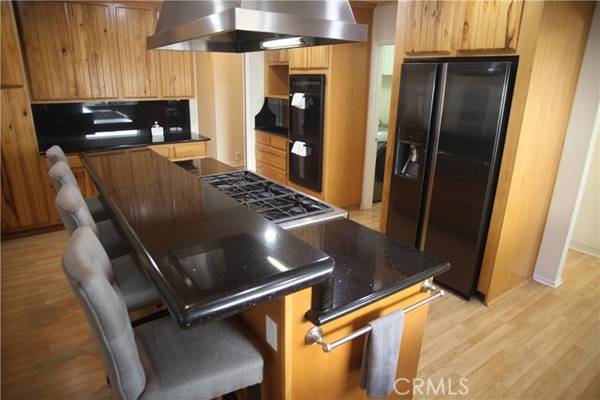For more information regarding the value of a property, please contact us for a free consultation.
Key Details
Sold Price $885,000
Property Type Single Family Home
Sub Type Detached
Listing Status Sold
Purchase Type For Sale
Square Footage 1,855 sqft
Price per Sqft $477
MLS Listing ID SR24020512
Sold Date 03/11/24
Style Detached
Bedrooms 4
Full Baths 2
Construction Status Repairs Cosmetic,Updated/Remodeled
HOA Y/N No
Year Built 1961
Lot Size 0.257 Acres
Acres 0.2566
Property Description
Tucked away on a hidden cul-de-sac is a 4 bedroom 2 bath one story home on a huge almost flat lot. When the Kitchen was remodeled they definitely designed the Kitchen for the person who loved to be in the Kitchen! This Kitchen is definitely the heart of this home! The many cabinets all around for food and storage, the built in double gas oven and the 6 burner gas stove top look beautiful and make it a place to enjoy, to gather, to cook, to create and to share with any size of group, large or small. The Kitchen Island Bar, complete with 4 bar stools is also a great place for daily meals or coffee time. The spacious Kitchen opens up to the Great Room accented by recessed lighting, a central fireplace, and easily has plenty of room to include a large formal Dining table The indoor Laundry Room, with its own sink, has even more cabinets for added indoor food and pantry storage items. Bedroom #4, with its private door to the exterior, was converted to an in-home private music studio with the windows removed. Because the lot is mostly flat, it feels extra big and definitely has more utility and options. You can keep the extra big grassy backyard simple and let the children and family pets have room to run and play or your choice to add a pool or an added dwelling as your budget allows. The separate gated and paved RV area is already complete with a 220 Electrical outlet and Sewer access. In addition the Roof was replaced in September 2021 and in July 2021 a new Central AC and Condenser were installed. This is truly a great family home and ready for the next family to love and enj
Tucked away on a hidden cul-de-sac is a 4 bedroom 2 bath one story home on a huge almost flat lot. When the Kitchen was remodeled they definitely designed the Kitchen for the person who loved to be in the Kitchen! This Kitchen is definitely the heart of this home! The many cabinets all around for food and storage, the built in double gas oven and the 6 burner gas stove top look beautiful and make it a place to enjoy, to gather, to cook, to create and to share with any size of group, large or small. The Kitchen Island Bar, complete with 4 bar stools is also a great place for daily meals or coffee time. The spacious Kitchen opens up to the Great Room accented by recessed lighting, a central fireplace, and easily has plenty of room to include a large formal Dining table The indoor Laundry Room, with its own sink, has even more cabinets for added indoor food and pantry storage items. Bedroom #4, with its private door to the exterior, was converted to an in-home private music studio with the windows removed. Because the lot is mostly flat, it feels extra big and definitely has more utility and options. You can keep the extra big grassy backyard simple and let the children and family pets have room to run and play or your choice to add a pool or an added dwelling as your budget allows. The separate gated and paved RV area is already complete with a 220 Electrical outlet and Sewer access. In addition the Roof was replaced in September 2021 and in July 2021 a new Central AC and Condenser were installed. This is truly a great family home and ready for the next family to love and enjoy. Great moves begin with you!
Location
State CA
County Ventura
Area Simi Valley (93065)
Zoning RM-4.15
Interior
Interior Features Copper Plumbing Partial, Pantry, Recessed Lighting
Heating Natural Gas
Cooling Central Forced Air
Flooring Laminate, Wood
Fireplaces Type Great Room
Equipment Dishwasher, Disposal, Dryer, Microwave, Refrigerator, Trash Compactor, Washer, 6 Burner Stove, Double Oven, Gas Oven, Gas Stove
Appliance Dishwasher, Disposal, Dryer, Microwave, Refrigerator, Trash Compactor, Washer, 6 Burner Stove, Double Oven, Gas Oven, Gas Stove
Laundry Laundry Room
Exterior
Exterior Feature Stucco, Wood
Parking Features Direct Garage Access, Garage
Garage Spaces 2.0
Fence Average Condition, Stucco Wall, Chain Link, Wood
Utilities Available Electricity Connected, Natural Gas Connected, Sewer Connected, Water Connected
View Mountains/Hills, Neighborhood
Roof Type Composition
Total Parking Spaces 12
Building
Lot Description Cul-De-Sac, Landscaped, Sprinklers In Front, Sprinklers In Rear
Story 1
Sewer Public Sewer
Water Public
Architectural Style Ranch, Traditional
Level or Stories 1 Story
Construction Status Repairs Cosmetic,Updated/Remodeled
Others
Acceptable Financing Cash, Conventional, Cash To New Loan
Listing Terms Cash, Conventional, Cash To New Loan
Special Listing Condition Standard
Read Less Info
Want to know what your home might be worth? Contact us for a FREE valuation!

Our team is ready to help you sell your home for the highest possible price ASAP

Bought with Gilda Baez • Professional Realty Company



