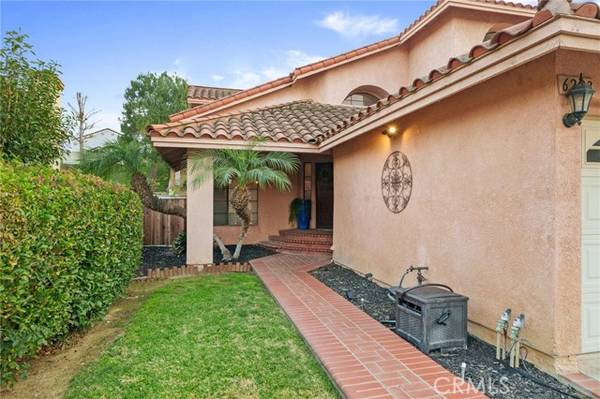For more information regarding the value of a property, please contact us for a free consultation.
Key Details
Sold Price $975,000
Property Type Single Family Home
Sub Type Detached
Listing Status Sold
Purchase Type For Sale
Square Footage 2,220 sqft
Price per Sqft $439
MLS Listing ID OC24011063
Sold Date 03/11/24
Style Detached
Bedrooms 4
Full Baths 3
Construction Status Repairs Cosmetic
HOA Y/N No
Year Built 1988
Lot Size 9,300 Sqft
Acres 0.2135
Property Description
Welcome to this lovely Chino Hills residence, perfectly situated in a highly-rated school district with a convenient commute to the 71 freeway. This spacious 4-bedroom, 3-bathroom home is designed for both comfort and style.The main floor features a thoughtfully placed bedroom, adding convenience and flexibility to the living space. Ascend the stairs to discover the remaining bedrooms, including a Primary Suite complete with a separate shower and tub. The two other upstairs bedrooms are thoughtfully designed with an adjoining jack and Jill bathroom.The heart of the home is a chef's delight a remodeled kitchen that seamlessly blends style and functionality sitting just off the living room and dinning room area and opens up to the family room. Step into the backyard oasis where a sparkling pool and spa awaits, complemented by a large aluminum patio cover, creating an idyllic space for outdoor gatherings and entertainment. Parking and storage is a breeze with a spacious 3-car garage. No HOA and located a quiet neighborhood, this residence provides a serene escape from the hustle and bustle of everyday life.Don't miss the opportunity to make this your dream home.
Welcome to this lovely Chino Hills residence, perfectly situated in a highly-rated school district with a convenient commute to the 71 freeway. This spacious 4-bedroom, 3-bathroom home is designed for both comfort and style.The main floor features a thoughtfully placed bedroom, adding convenience and flexibility to the living space. Ascend the stairs to discover the remaining bedrooms, including a Primary Suite complete with a separate shower and tub. The two other upstairs bedrooms are thoughtfully designed with an adjoining jack and Jill bathroom.The heart of the home is a chef's delight a remodeled kitchen that seamlessly blends style and functionality sitting just off the living room and dinning room area and opens up to the family room. Step into the backyard oasis where a sparkling pool and spa awaits, complemented by a large aluminum patio cover, creating an idyllic space for outdoor gatherings and entertainment. Parking and storage is a breeze with a spacious 3-car garage. No HOA and located a quiet neighborhood, this residence provides a serene escape from the hustle and bustle of everyday life.Don't miss the opportunity to make this your dream home.
Location
State CA
County San Bernardino
Area Chino Hills (91709)
Interior
Interior Features Two Story Ceilings
Cooling Central Forced Air
Flooring Carpet, Tile
Fireplaces Type Gas, Two Way
Equipment Dishwasher, Microwave, Gas Range
Appliance Dishwasher, Microwave, Gas Range
Laundry Laundry Room, Inside
Exterior
Exterior Feature Stucco
Parking Features Direct Garage Access, Garage - Two Door
Garage Spaces 3.0
Pool Below Ground, Private
Utilities Available Electricity Connected, Natural Gas Connected, Sewer Connected, Water Connected
View Mountains/Hills, Neighborhood
Total Parking Spaces 6
Building
Lot Description Sidewalks
Story 2
Lot Size Range 7500-10889 SF
Sewer Public Sewer
Water Public
Level or Stories 2 Story
Construction Status Repairs Cosmetic
Others
Monthly Total Fees $87
Acceptable Financing Cash, Conventional, FHA, VA, Cash To Existing Loan, Cash To New Loan
Listing Terms Cash, Conventional, FHA, VA, Cash To Existing Loan, Cash To New Loan
Read Less Info
Want to know what your home might be worth? Contact us for a FREE valuation!

Our team is ready to help you sell your home for the highest possible price ASAP

Bought with Alicia Enrique • Keller Williams Palos Verdes
GET MORE INFORMATION




