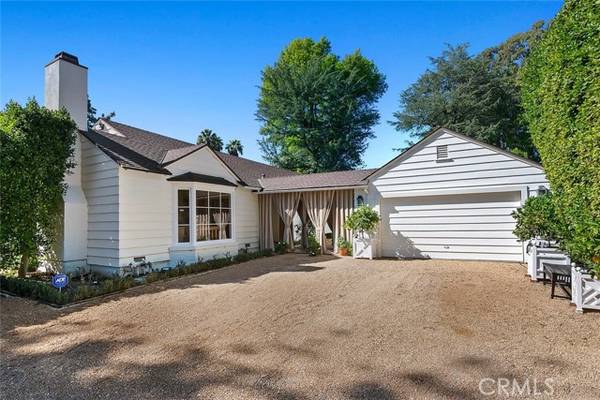For more information regarding the value of a property, please contact us for a free consultation.
Key Details
Sold Price $1,525,000
Property Type Single Family Home
Sub Type Detached
Listing Status Sold
Purchase Type For Sale
Square Footage 1,795 sqft
Price per Sqft $849
MLS Listing ID SR24038419
Sold Date 03/11/24
Style Detached
Bedrooms 3
Full Baths 2
Half Baths 2
HOA Y/N No
Year Built 1949
Lot Size 0.413 Acres
Acres 0.4135
Property Description
Unique Opportunity and possibilities to accommodate different lifestyles. Gated & Charming 1949 cottage 3 Br, 2.5 Ba, and a recreational room with 1/2 Bath used as an office. As you drive behind the gate, surrounded by Ficus hedge, shields the property from the outside world. Property sitting on 18,000 sq. ft. lot., a Garden designed for a Cook / Chef. A yard with ample space to entertain in the front and possibly adding a pool in the back or a project of your choice. A bright and sunlit kitchen, beckons to the culinary enthusiast. Equipped with double ovens and an island cooktop, the kitchen boasts a charming Dutch door leading to the formal French vegetable garden. Adorned with six espalier fruit trees, including apricots, plums, and peaches, this garden is an idyllic retreat, complete with space for long table(s) and a shaded umbrella(s) perfect for springtime luncheons or candlelit summer BBQs. Another BBQ area awaits in the backyard, offering a seating area under a retractable Sunbrella awning. This space overlooks the backyard with a play structure and room for gatherings and entertaining or to be creative. The master bedroom exudes privacy featuring a remodeled bathroom and French doors opening to the lush yard. Pedestal sinks and His and Her closets add to the opulence. A former master bedroom can accommodate siblings, providing space for two twin beds, a play area, toy closet, and an en suite bathroom with a bathtub, shower, and double sinks. The property is adorned with drought-tolerant French pea gravel in a soft, dusty beige, complemented by citrus trees in Vers
Unique Opportunity and possibilities to accommodate different lifestyles. Gated & Charming 1949 cottage 3 Br, 2.5 Ba, and a recreational room with 1/2 Bath used as an office. As you drive behind the gate, surrounded by Ficus hedge, shields the property from the outside world. Property sitting on 18,000 sq. ft. lot., a Garden designed for a Cook / Chef. A yard with ample space to entertain in the front and possibly adding a pool in the back or a project of your choice. A bright and sunlit kitchen, beckons to the culinary enthusiast. Equipped with double ovens and an island cooktop, the kitchen boasts a charming Dutch door leading to the formal French vegetable garden. Adorned with six espalier fruit trees, including apricots, plums, and peaches, this garden is an idyllic retreat, complete with space for long table(s) and a shaded umbrella(s) perfect for springtime luncheons or candlelit summer BBQs. Another BBQ area awaits in the backyard, offering a seating area under a retractable Sunbrella awning. This space overlooks the backyard with a play structure and room for gatherings and entertaining or to be creative. The master bedroom exudes privacy featuring a remodeled bathroom and French doors opening to the lush yard. Pedestal sinks and His and Her closets add to the opulence. A former master bedroom can accommodate siblings, providing space for two twin beds, a play area, toy closet, and an en suite bathroom with a bathtub, shower, and double sinks. The property is adorned with drought-tolerant French pea gravel in a soft, dusty beige, complemented by citrus trees in Versailles planters including Meyer Lemon, Cara Cara, Blood Orange and Satsuma Mandarin Trees. Vintage hardwood floors grace the interiors, while ceramic hardwood tile in the kitchen and most baths seamlessly harmonize the spaces. Detached Office with Ba, a storage room, vaulted ceilings, a wall of storage bookshelves and drawers. Abundance of natural light streaming through two sets of French doors, one featuring a transom. Newer 2 tankless hot water heaters, 2 A/C s and sewer line. Few minutes from the Topanga Village, shopping and restaurants, upcoming LA Ram Complex, the International School of LA, Montessori on the Blvd., Chaminade Middle School, easy access to the 101 Fwy. A great blend of privacy and accessibility.
Location
State CA
County Los Angeles
Area Tarzana (91356)
Zoning LARA
Interior
Interior Features Copper Plumbing Partial
Cooling Central Forced Air
Fireplaces Type FP in Living Room
Equipment Dishwasher, Refrigerator, Double Oven, Freezer, Gas Stove
Appliance Dishwasher, Refrigerator, Double Oven, Freezer, Gas Stove
Laundry Garage
Exterior
Garage Spaces 2.0
Utilities Available Cable Connected, Sewer Connected, Water Connected
Total Parking Spaces 2
Building
Story 1
Sewer Public Sewer
Water Public
Architectural Style Traditional
Level or Stories 1 Story
Others
Monthly Total Fees $38
Acceptable Financing Cash To New Loan
Listing Terms Cash To New Loan
Special Listing Condition Standard
Read Less Info
Want to know what your home might be worth? Contact us for a FREE valuation!

Our team is ready to help you sell your home for the highest possible price ASAP

Bought with Ortal Dahan • Elite Residential Realty
GET MORE INFORMATION



