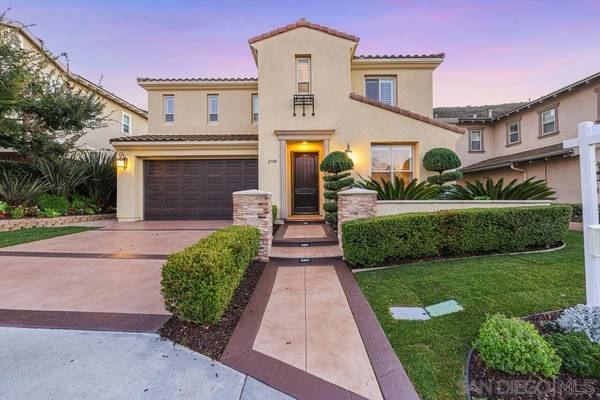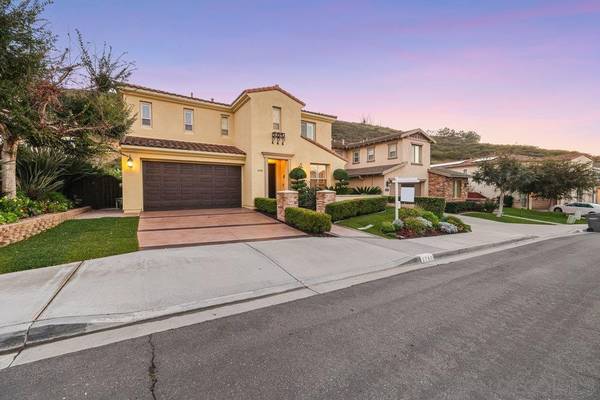For more information regarding the value of a property, please contact us for a free consultation.
Key Details
Sold Price $1,794,000
Property Type Single Family Home
Sub Type Detached
Listing Status Sold
Purchase Type For Sale
Square Footage 3,556 sqft
Price per Sqft $504
MLS Listing ID 240000422
Sold Date 03/12/24
Style Detached
Bedrooms 4
Full Baths 4
Construction Status Turnkey
HOA Fees $100/mo
HOA Y/N Yes
Year Built 2006
Property Description
Welcome to your new home! Recently upgraded and move-in-ready, this 4 bedroom, 4 bath, 3 car garage residence in the sought-after Old Creek Ranch community in San Marcos offers a fresh and inviting atmosphere. New wood flooring, plush carpeting, re-sealed windows, new window screens, steamed-cleaned tiles, and a fresh coat of paint inside and out create a LIKE NEW feel. High-end features include polished kitchen granite countertops, a six-burner Viking commercial cooktop, wine fridge, Jenn Air double oven, built-in microwave and fridge, crown moldings, in-wall Bose speakers, and plantation shutters. The elegant formal dining room adorned with fireplace and lofty ceiling. The Master Bedroom features a retreat and a spacious walk-in closet. Second bedroom includes ensuite private bathroom. the private oasis outdoor space is designed for your enjoyment, featuring a courtyard patio, swimming pool with a waterfall feature, Jacuzzi, palapa bar, a kitchen with a Bull grill and mini fridge. Nestled in the quiet upscale neighborhood of Old Creek Ranch in San Marcos, this home is close to two kiddie parks, hiking trails, top-tier schools from elementary to university, shops and major amenities. Welcome home!
Location
State CA
County San Diego
Area San Marcos (92078)
Rooms
Family Room 17x13
Other Rooms 12x13
Master Bedroom 18x14
Bedroom 2 12x14
Bedroom 3 12x13
Bedroom 4 12x13
Living Room 17x17
Dining Room 18x13
Kitchen 18x13
Interior
Interior Features Ceiling Fan, Crown Moldings, Granite Counters, Kitchen Island, Low Flow Shower, Low Flow Toilet(s), Pantry, Recessed Lighting, Shower, Shower in Tub, Tandem, Cathedral-Vaulted Ceiling, Kitchen Open to Family Rm
Heating Natural Gas
Cooling Central Forced Air, Energy Star
Flooring Carpet, Tile, Wood
Fireplaces Number 2
Fireplaces Type FP in Family Room, FP in Living Room, Master Retreat
Equipment Dishwasher, Disposal, Dryer, Garage Door Opener, Microwave, Pool/Spa/Equipment, Refrigerator, Washer, 6 Burner Stove, Double Oven, Range/Stove Hood, Built-In
Appliance Dishwasher, Disposal, Dryer, Garage Door Opener, Microwave, Pool/Spa/Equipment, Refrigerator, Washer, 6 Burner Stove, Double Oven, Range/Stove Hood, Built-In
Laundry Laundry Room, Inside, On Upper Level
Exterior
Exterior Feature Stucco
Parking Features Attached, Tandem, Garage - Front Entry, Garage Door Opener
Garage Spaces 3.0
Fence Partial, Wood
Pool Below Ground, Private, Heated, Filtered, Waterfall, Vinyl
Utilities Available Cable Available, Electricity Connected, Natural Gas Connected, Sewer Connected, Water Connected
View Mountains/Hills, Neighborhood
Roof Type Tile/Clay
Total Parking Spaces 5
Building
Lot Description Public Street, Sidewalks, Landscaped, Sprinklers In Front, Sprinklers In Rear
Story 2
Lot Size Range 4000-7499 SF
Sewer Sewer Connected
Water Meter on Property
Architectural Style Contemporary
Level or Stories 2 Story
Construction Status Turnkey
Others
Ownership Fee Simple
Monthly Total Fees $100
Acceptable Financing Cash, Conventional
Listing Terms Cash, Conventional
Special Listing Condition Call Agent, Standard
Pets Allowed Yes
Read Less Info
Want to know what your home might be worth? Contact us for a FREE valuation!

Our team is ready to help you sell your home for the highest possible price ASAP

Bought with Out of Area Agent • Out of Area Office



