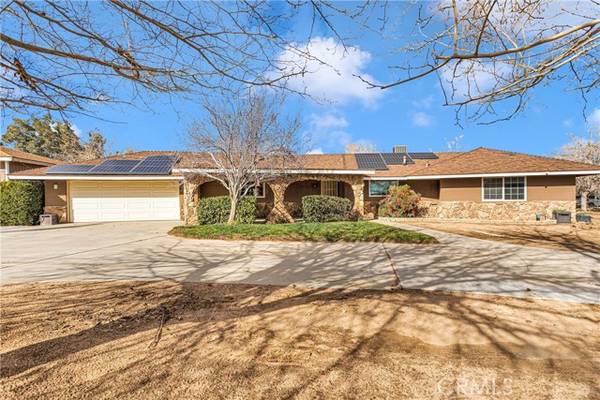For more information regarding the value of a property, please contact us for a free consultation.
Key Details
Sold Price $605,000
Property Type Single Family Home
Sub Type Detached
Listing Status Sold
Purchase Type For Sale
Square Footage 2,282 sqft
Price per Sqft $265
MLS Listing ID CV24015326
Sold Date 03/13/24
Style Detached
Bedrooms 3
Full Baths 2
Construction Status Updated/Remodeled
HOA Y/N No
Year Built 1977
Lot Size 0.995 Acres
Acres 0.9954
Property Description
**Subject to cancellation of current contract*** Welcome to Cactus Street, a spectacularly upgraded 2,282 Sq Ft residence on a one-acre corner lot, zoned for horses. This property features 3 bedrooms, 2 baths, plus a private guest cottage, and a spacious detached 4 car garage with workshop. The dream kitchen boasts two-tone custom wood cabinets, upgraded double ovens, 6-burner stove, island & granite countertops. Luxury awaits in the owner's suite with a closet organization system with stunning glass doors, a large ensuite bath has dual sinks, soaking tub & custom tile shower. The main house offers three additional bedrooms, a small office, family room & living room. Recent upgrades include energy-efficient windows, new carpet, flooring, exterior security system, HVAC, ducting, solar with easy & affordable assumption, plus softened water dispensed throughout the home and triple osmosis-filtered water in the kitchen. The original garage converted to a bedroom with Murphy bed, laundry room, & storage. The 1-acre horse fenced property includes a detached, 3 room casita with a bedroom, kitchenette, sink, refrigerator, hot water and internet, RV parking with 220v hookups, sewer cleanout, an extended driveway. The 20 x 40 garage workshop includes two garage doors, rafter shelving, an 11-foot workbench. The fully fenced yard hosts a pretty gazebo, BBQ Island with large grill/rotisserie, side burner and refrigerator, fire ring & a 6-person hot tub. Mature fruit trees and large shade trees complete the landscape. Cactus Court is a beautiful haven with modern comforts and thoughtful
**Subject to cancellation of current contract*** Welcome to Cactus Street, a spectacularly upgraded 2,282 Sq Ft residence on a one-acre corner lot, zoned for horses. This property features 3 bedrooms, 2 baths, plus a private guest cottage, and a spacious detached 4 car garage with workshop. The dream kitchen boasts two-tone custom wood cabinets, upgraded double ovens, 6-burner stove, island & granite countertops. Luxury awaits in the owner's suite with a closet organization system with stunning glass doors, a large ensuite bath has dual sinks, soaking tub & custom tile shower. The main house offers three additional bedrooms, a small office, family room & living room. Recent upgrades include energy-efficient windows, new carpet, flooring, exterior security system, HVAC, ducting, solar with easy & affordable assumption, plus softened water dispensed throughout the home and triple osmosis-filtered water in the kitchen. The original garage converted to a bedroom with Murphy bed, laundry room, & storage. The 1-acre horse fenced property includes a detached, 3 room casita with a bedroom, kitchenette, sink, refrigerator, hot water and internet, RV parking with 220v hookups, sewer cleanout, an extended driveway. The 20 x 40 garage workshop includes two garage doors, rafter shelving, an 11-foot workbench. The fully fenced yard hosts a pretty gazebo, BBQ Island with large grill/rotisserie, side burner and refrigerator, fire ring & a 6-person hot tub. Mature fruit trees and large shade trees complete the landscape. Cactus Court is a beautiful haven with modern comforts and thoughtful design.
Location
State CA
County San Bernardino
Area Hesperia (92345)
Interior
Interior Features Granite Counters, Pantry
Cooling Central Forced Air
Fireplaces Type FP in Family Room
Equipment Dishwasher, Microwave, Solar Panels, Water Softener, 6 Burner Stove, Double Oven, Barbecue
Appliance Dishwasher, Microwave, Solar Panels, Water Softener, 6 Burner Stove, Double Oven, Barbecue
Laundry Laundry Room
Exterior
Parking Features Garage - Two Door
Garage Spaces 4.0
Fence Chain Link
View Mountains/Hills
Total Parking Spaces 14
Building
Lot Description Corner Lot
Story 1
Sewer Conventional Septic
Water Public
Level or Stories 1 Story
Construction Status Updated/Remodeled
Others
Monthly Total Fees $21
Acceptable Financing Cash, Conventional, FHA, VA
Listing Terms Cash, Conventional, FHA, VA
Special Listing Condition Standard
Read Less Info
Want to know what your home might be worth? Contact us for a FREE valuation!

Our team is ready to help you sell your home for the highest possible price ASAP

Bought with General NONMEMBER • NONMEMBER MRML
GET MORE INFORMATION




