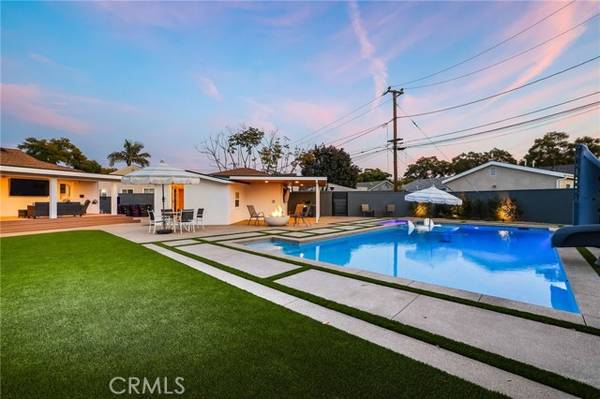For more information regarding the value of a property, please contact us for a free consultation.
Key Details
Sold Price $1,500,000
Property Type Single Family Home
Sub Type Detached
Listing Status Sold
Purchase Type For Sale
Square Footage 1,505 sqft
Price per Sqft $996
MLS Listing ID PW24033592
Sold Date 03/14/24
Style Detached
Bedrooms 3
Full Baths 2
Construction Status Turnkey
HOA Y/N No
Year Built 1953
Lot Size 9,491 Sqft
Acres 0.2179
Lot Dimensions 9491
Property Description
Welcome to 3459 Shipway Avenue, an exceptional residence nestled on a lovely street in a premium area of Long Beach, where attention to detail and luxurious upgrades converge on an expansive oversized lot spanning 9,488sf. This 3 bedroom plus office and 2 bathroom open floor plan functions efficiently with 1505 sf. including the office attached to the garage. This prime interior location provides both privacy and ample space for your every desire. The stunning transformation of this home is featuring a thoughtfully designed open floor plan that seamlessly connects the living, dining, and kitchen areas immersed with the ambient glow of all-new LED lighting and enjoy the all-new flooring throughout. The kitchen is a culinary masterpiece, boasting new cabinets, countertops, and appliances that elevate the heart of the home to new heights. and is joined to the covered outdoor space creating the indoor outdoor living. Also relax with a remodeled existing bathroom and the addition of a luxurious master bathroom and walk in closet for your daily routine. Experience the epitome of organization with California Closets Millwork seamlessly integrated throughout, while the installation of new ceiling fans and HVAC ensures comfort and style in every room. The entire interior and exterior has been freshly repainted, setting the stage for your personal touch and style. Venture outdoors to discover a backyard oasis transformed by a complete demolition and regrading, creating a canvas for relaxation, sports and entertainment. The backyard features Tiger Turf, a pet-friendly artificial grass
Welcome to 3459 Shipway Avenue, an exceptional residence nestled on a lovely street in a premium area of Long Beach, where attention to detail and luxurious upgrades converge on an expansive oversized lot spanning 9,488sf. This 3 bedroom plus office and 2 bathroom open floor plan functions efficiently with 1505 sf. including the office attached to the garage. This prime interior location provides both privacy and ample space for your every desire. The stunning transformation of this home is featuring a thoughtfully designed open floor plan that seamlessly connects the living, dining, and kitchen areas immersed with the ambient glow of all-new LED lighting and enjoy the all-new flooring throughout. The kitchen is a culinary masterpiece, boasting new cabinets, countertops, and appliances that elevate the heart of the home to new heights. and is joined to the covered outdoor space creating the indoor outdoor living. Also relax with a remodeled existing bathroom and the addition of a luxurious master bathroom and walk in closet for your daily routine. Experience the epitome of organization with California Closets Millwork seamlessly integrated throughout, while the installation of new ceiling fans and HVAC ensures comfort and style in every room. The entire interior and exterior has been freshly repainted, setting the stage for your personal touch and style. Venture outdoors to discover a backyard oasis transformed by a complete demolition and regrading, creating a canvas for relaxation, sports and entertainment. The backyard features Tiger Turf, a pet-friendly artificial grass, and a meticulously designed landscaping scheme served by a new drip irrigation system. Observe the LED lighting with a color-changing system, controlled effortlessly through Hub space. Indulge in al fresco living under (2) new patio covers, each adorned with recessed LED lighting for ambiance. Step onto the newly installed Trex Composite decking that extends the living space outdoors. Privacy is paramount, with extended block walls and the addition of a glass fiber-reinforced concrete fire pit creating a tranquil retreat. Your future outdoor bar area is primed with a natural gas line for convenience. This home is not just a residence; it's a masterpiece where every detail has been considered and executed to perfection. From the interior remodel/add on to the meticulously crafted outdoor spaces, This home is a testament to luxury, style, and modern living. Your dream home awaits.
Location
State CA
County Los Angeles
Area Long Beach (90808)
Interior
Cooling Central Forced Air
Fireplaces Type FP in Family Room, Electric, Fire Pit
Equipment Microwave, Refrigerator
Appliance Microwave, Refrigerator
Laundry Kitchen
Exterior
Garage Spaces 1.0
Pool Below Ground, Private, Heated
Utilities Available Cable Available, Electricity Connected, Natural Gas Connected, Phone Available, Sewer Connected, Water Connected
View Neighborhood
Roof Type Composition,Shingle
Total Parking Spaces 1
Building
Lot Description Curbs, Sidewalks, Landscaped
Story 1
Lot Size Range 7500-10889 SF
Sewer Public Sewer
Water Public
Architectural Style Traditional
Level or Stories 1 Story
Construction Status Turnkey
Others
Acceptable Financing Cash, Conventional
Listing Terms Cash, Conventional
Special Listing Condition Standard
Read Less Info
Want to know what your home might be worth? Contact us for a FREE valuation!

Our team is ready to help you sell your home for the highest possible price ASAP

Bought with Bob Shutts • Guardian Real Estate Group
GET MORE INFORMATION




