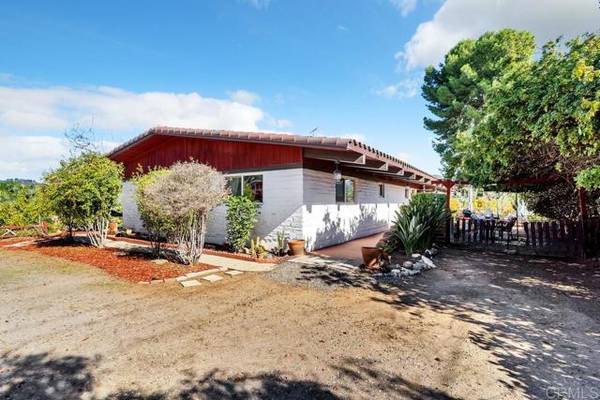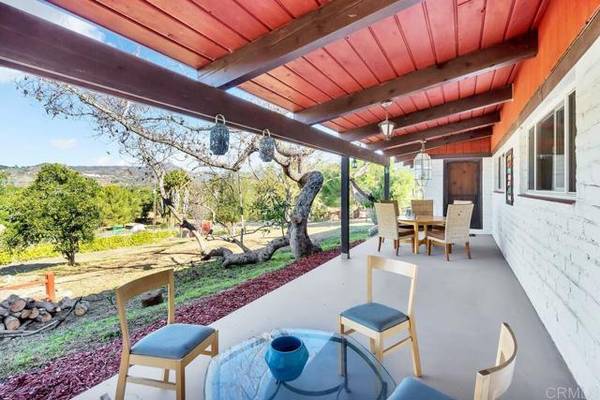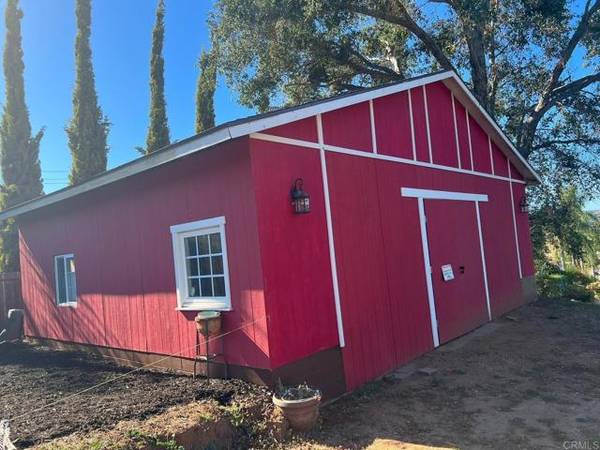For more information regarding the value of a property, please contact us for a free consultation.
Key Details
Sold Price $1,180,000
Property Type Single Family Home
Sub Type Detached
Listing Status Sold
Purchase Type For Sale
Square Footage 2,906 sqft
Price per Sqft $406
MLS Listing ID NDP2308889
Sold Date 03/15/24
Style Detached
Bedrooms 4
Full Baths 3
HOA Y/N No
Year Built 1959
Lot Size 1.160 Acres
Acres 1.16
Property Description
Welcome to 432 S Citrus Ave, a charming family ADOBE home nestled in the heart of Escondido with BEAUTIFUL MOUNTAIN VIEWS! Spanning over an acre of land, this inviting property offers comfort, character, and privacy, making it the ideal place to call home. This property exudes timeless mid-century charm and character. Drive past the private gates down the long driveway to experience this PRIVATE OASIS. Step inside to this 4 bedroom, 3 bathroom home to find an open and flowing floor plan that seamlessly connects the living spaces, providing a welcoming environment for daily living and entertaining. The kitchen brings the entire house together, with its quaint and unique detail. It's simply a must-see! Speaking of must see, the breath taking mountain views can be seen from practically every window! The property also features well-appointed bedrooms, each offering comfort, high ceilings throughout with beautiful exposed wood beams, and loads of natural light. Step outside to find plenty of space for outdoor activities and relaxation, all under the warm California sun. The free standing barn adds unlimited potential for additional space to be used as storage, gym, yoga studio, man cave, the list goes on! This property is part of a vibrant Escondido community, known for its friendly atmosphere, cultural events, and easy access to parks and local attractions. Schedule a showing and make your offer today!
Welcome to 432 S Citrus Ave, a charming family ADOBE home nestled in the heart of Escondido with BEAUTIFUL MOUNTAIN VIEWS! Spanning over an acre of land, this inviting property offers comfort, character, and privacy, making it the ideal place to call home. This property exudes timeless mid-century charm and character. Drive past the private gates down the long driveway to experience this PRIVATE OASIS. Step inside to this 4 bedroom, 3 bathroom home to find an open and flowing floor plan that seamlessly connects the living spaces, providing a welcoming environment for daily living and entertaining. The kitchen brings the entire house together, with its quaint and unique detail. It's simply a must-see! Speaking of must see, the breath taking mountain views can be seen from practically every window! The property also features well-appointed bedrooms, each offering comfort, high ceilings throughout with beautiful exposed wood beams, and loads of natural light. Step outside to find plenty of space for outdoor activities and relaxation, all under the warm California sun. The free standing barn adds unlimited potential for additional space to be used as storage, gym, yoga studio, man cave, the list goes on! This property is part of a vibrant Escondido community, known for its friendly atmosphere, cultural events, and easy access to parks and local attractions. Schedule a showing and make your offer today!
Location
State CA
County San Diego
Area Escondido (92027)
Zoning R-1:SINGLE
Interior
Cooling Central Forced Air
Fireplaces Type FP in Family Room
Exterior
Garage Spaces 2.0
View Mountains/Hills
Total Parking Spaces 2
Building
Story 1
Sewer Conventional Septic
Water Well
Level or Stories 1 Story
Schools
Elementary Schools Escondido Union School District
Middle Schools Escondido Union School District
High Schools Escondido Union High School District
Others
Acceptable Financing Cash, Conventional, FHA, VA, Cash To New Loan
Listing Terms Cash, Conventional, FHA, VA, Cash To New Loan
Special Listing Condition Standard
Read Less Info
Want to know what your home might be worth? Contact us for a FREE valuation!

Our team is ready to help you sell your home for the highest possible price ASAP

Bought with Jim Bottrell • eXp Realty of California, Inc
GET MORE INFORMATION




