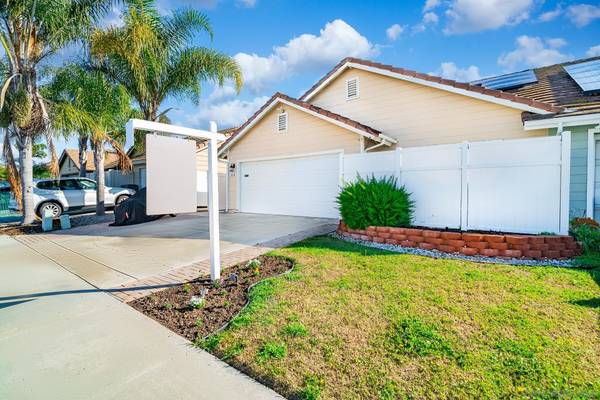For more information regarding the value of a property, please contact us for a free consultation.
Key Details
Sold Price $705,000
Property Type Condo
Listing Status Sold
Purchase Type For Sale
Square Footage 1,202 sqft
Price per Sqft $586
Subdivision Oceanside
MLS Listing ID 240003072
Sold Date 03/18/24
Style All Other Attached
Bedrooms 2
Full Baths 2
HOA Y/N No
Year Built 1988
Lot Size 3,647 Sqft
Acres 0.08
Property Description
Welcome to your dream home in Oceanside, CA! Step into this beautifully upgraded home, where modern elegance meets comfort. The heart of the residence is its kitchen, a culinary dream with newer cabinets, countertops, appliances, and a chic farmhouse sink. The layout has been thoughtfully redesigned to include an additional pantry, maximizing both style and functionality. In the living and dining areas, you'll find refined touches such as an upgraded chandelier and added storage space, enhancing both the ambiance and convenience. The master suite is a serene retreat, boasting a fully remodeled bathroom with upgraded cabinetry, a stylish tile shower, and a functional closet system. The second bedroom has been refreshed with newer carpet, offering a cozy and inviting space. The hallway and hall bathroom feature new cabinetry and countertops, with the bathroom further enhanced by a designer stand-up shower and modern USB outlets for convenience. Matching wood plank tile adds a touch of sophistication throughout the home, unified by a dual-zone climate control air conditioning system with wireless thermostats and solar panels for energy efficiency. The house also boasts upgraded copper plumbing and an upgraded electrical system with ethernet wiring, ensuring a connected and comfortable living experience. Concluding the list of impressive upgrades is the garage, equipped with a tankless water heater, water softener, and enhanced electrical fixtures.
Location
State CA
County San Diego
Community Oceanside
Area Oceanside (92057)
Building/Complex Name NA
Zoning R-1:SINGLE
Rooms
Family Room 21x17
Master Bedroom 12x12
Bedroom 2 12x11
Living Room NA
Dining Room NA
Kitchen 12x19
Interior
Heating Natural Gas
Cooling Zoned Area(s), Electric, Energy Star, Dual
Flooring Tile
Fireplaces Number 1
Fireplaces Type FP in Family Room
Equipment Dishwasher, Disposal, Refrigerator, Solar Panels, Water Softener, Convection Oven, Free Standing Range, Gas Oven, Gas Stove, Range/Stove Hood, Gas Cooking
Appliance Dishwasher, Disposal, Refrigerator, Solar Panels, Water Softener, Convection Oven, Free Standing Range, Gas Oven, Gas Stove, Range/Stove Hood, Gas Cooking
Laundry Garage
Exterior
Exterior Feature Fiberglass Siding
Parking Features Attached
Garage Spaces 2.0
Fence Full, Gate, Good Condition
Roof Type Concrete,Tile/Clay
Total Parking Spaces 4
Building
Story 1
Lot Size Range 1-3999 SF
Sewer Public Sewer
Water Public
Level or Stories 1 Story
Others
Ownership Right To Use
Acceptable Financing Cash, Conventional, FHA, VA
Listing Terms Cash, Conventional, FHA, VA
Read Less Info
Want to know what your home might be worth? Contact us for a FREE valuation!

Our team is ready to help you sell your home for the highest possible price ASAP

Bought with Joel Silverthorn • Real Brokerage Technologies



