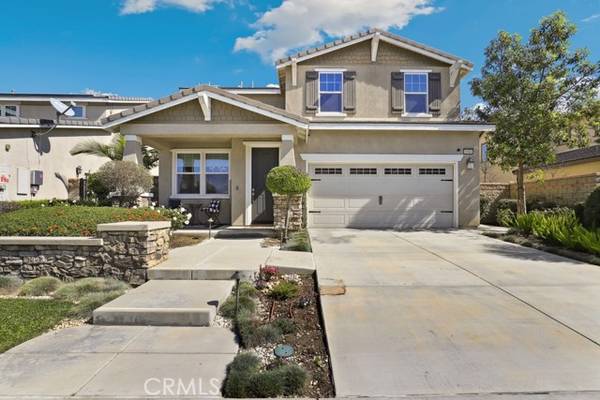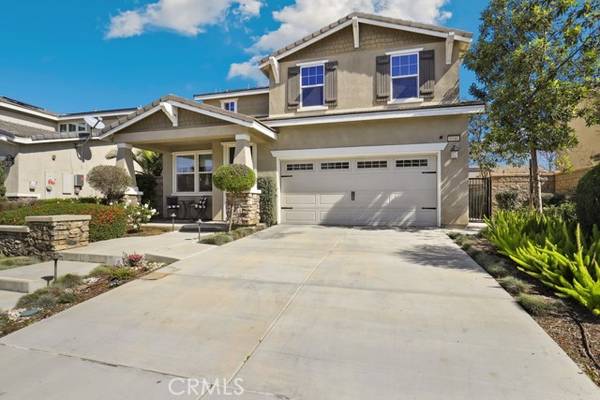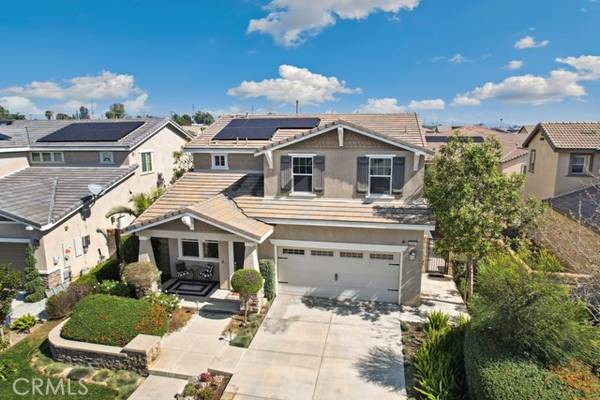For more information regarding the value of a property, please contact us for a free consultation.
Key Details
Sold Price $880,000
Property Type Single Family Home
Sub Type Detached
Listing Status Sold
Purchase Type For Sale
Square Footage 2,282 sqft
Price per Sqft $385
MLS Listing ID IV24039742
Sold Date 03/19/24
Style Detached
Bedrooms 4
Full Baths 3
HOA Fees $72/mo
HOA Y/N Yes
Year Built 2016
Lot Size 5,663 Sqft
Acres 0.13
Property Description
Welcome to this premier smart home with Alexa features, offering a seamless and modern living experience. Located in the Corona-Norco Unified School District. Shows like a model home, equipped with smart features, including a thermostat, interior and exterior lighting, and a Ring Doorbell. Enjoy the comfort of a whole house fan and a high-efficiency HVAC system. Wood-look tile floors flow throughout the downstairs, creating a stylish and low-maintenance living space. The kitchen is a chef's dream with a huge walk-in pantry, center island, granite countertops, and stainless steel appliances, including double ovens. Luxury custom shades, controlled by a smart home assistant, adorn many of the windows, allowing effortless control over natural light. The home is designed for entertainment and connectivity with speakers and Wi-Fi extenders on each floor. One main floor bedroom and bathroom. Upstairs features upgraded carpet, a loft area perfect for an office, a laundry room, a guest bathroom with dual sinks, and three additional bedrooms. The primary bedroom is expansive, featuring a retreat and a walk-in closet with built-in organizers. The primary bath boasts natural stone floors, quartz countertops, and a separate tub and shower. The garage is equipped with an EV charger, and the solar panels on a power purchase agreement contribute to lower electric bills. The backyard is an outdoor oasis with concrete, foliage, and beautiful landscape lighting. Don't miss the opportunity to make this exceptional residence yours!
Welcome to this premier smart home with Alexa features, offering a seamless and modern living experience. Located in the Corona-Norco Unified School District. Shows like a model home, equipped with smart features, including a thermostat, interior and exterior lighting, and a Ring Doorbell. Enjoy the comfort of a whole house fan and a high-efficiency HVAC system. Wood-look tile floors flow throughout the downstairs, creating a stylish and low-maintenance living space. The kitchen is a chef's dream with a huge walk-in pantry, center island, granite countertops, and stainless steel appliances, including double ovens. Luxury custom shades, controlled by a smart home assistant, adorn many of the windows, allowing effortless control over natural light. The home is designed for entertainment and connectivity with speakers and Wi-Fi extenders on each floor. One main floor bedroom and bathroom. Upstairs features upgraded carpet, a loft area perfect for an office, a laundry room, a guest bathroom with dual sinks, and three additional bedrooms. The primary bedroom is expansive, featuring a retreat and a walk-in closet with built-in organizers. The primary bath boasts natural stone floors, quartz countertops, and a separate tub and shower. The garage is equipped with an EV charger, and the solar panels on a power purchase agreement contribute to lower electric bills. The backyard is an outdoor oasis with concrete, foliage, and beautiful landscape lighting. Don't miss the opportunity to make this exceptional residence yours!
Location
State CA
County Riverside
Area Riv Cty-Mira Loma (91752)
Interior
Interior Features Corian Counters, Granite Counters, Home Automation System, Pantry, Recessed Lighting
Heating Natural Gas, Solar
Cooling Central Forced Air, Electric, Energy Star, High Efficiency, SEER Rated 13-15, Whole House Fan
Flooring Stone, Tile
Fireplaces Type FP in Family Room, Gas, Raised Hearth
Equipment Dishwasher, Disposal, Microwave, Refrigerator, Solar Panels, Double Oven, Freezer, Gas Oven, Gas Stove, Self Cleaning Oven, Vented Exhaust Fan, Water Line to Refr
Appliance Dishwasher, Disposal, Microwave, Refrigerator, Solar Panels, Double Oven, Freezer, Gas Oven, Gas Stove, Self Cleaning Oven, Vented Exhaust Fan, Water Line to Refr
Laundry Laundry Room, Inside
Exterior
Parking Features Direct Garage Access, Garage, Garage Door Opener
Garage Spaces 2.0
Fence Privacy, Wrought Iron, Security
View Neighborhood
Roof Type Tile/Clay
Total Parking Spaces 4
Building
Lot Description Curbs, Sidewalks
Story 2
Lot Size Range 4000-7499 SF
Sewer Public Sewer
Water Public
Level or Stories 2 Story
Others
Monthly Total Fees $397
Acceptable Financing Cash, Conventional, Cash To New Loan, Submit
Listing Terms Cash, Conventional, Cash To New Loan, Submit
Special Listing Condition Standard
Read Less Info
Want to know what your home might be worth? Contact us for a FREE valuation!

Our team is ready to help you sell your home for the highest possible price ASAP

Bought with Dean Abughazaleh • STIGLER HOMES



