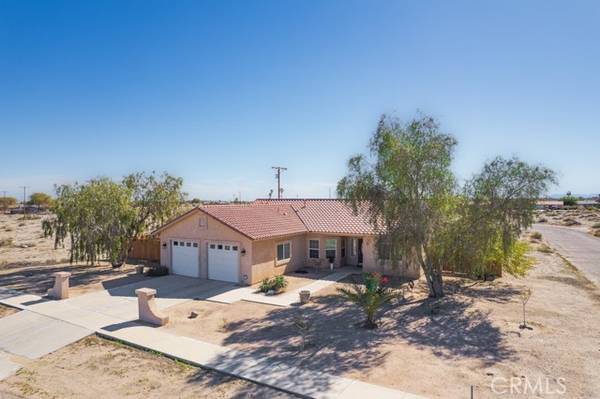For more information regarding the value of a property, please contact us for a free consultation.
Key Details
Sold Price $307,000
Property Type Single Family Home
Sub Type Detached
Listing Status Sold
Purchase Type For Sale
Square Footage 1,780 sqft
Price per Sqft $172
MLS Listing ID EV24030829
Sold Date 03/20/24
Style Detached
Bedrooms 3
Full Baths 2
HOA Y/N No
Year Built 2006
Lot Size 0.270 Acres
Acres 0.27
Property Description
Welcome to Aberdeen Dr in Thermal CA!! A meticulously updated 1,780 sqft residence. This stunning home boasts 3 bedrooms with new carpeting, 2 baths, and an expansive open floor plan accentuated by new tile flooring in the living room and fresh paint throughout, creating a fresh and inviting ambiance. The kitchen, a chef's delight, now features new appliances alongside a walk-in pantry and an island, perfect for culinary explorations. The fenced-in backyard offers a private retreat with mesmerizing views of the lake and mountains, enhancing the property's serene vibe. Further elevating its appeal are the new garage openers equipped with WiFi, adding a touch of modern convenience. Come see for yourself all the greatness this home has to offer!
Welcome to Aberdeen Dr in Thermal CA!! A meticulously updated 1,780 sqft residence. This stunning home boasts 3 bedrooms with new carpeting, 2 baths, and an expansive open floor plan accentuated by new tile flooring in the living room and fresh paint throughout, creating a fresh and inviting ambiance. The kitchen, a chef's delight, now features new appliances alongside a walk-in pantry and an island, perfect for culinary explorations. The fenced-in backyard offers a private retreat with mesmerizing views of the lake and mountains, enhancing the property's serene vibe. Further elevating its appeal are the new garage openers equipped with WiFi, adding a touch of modern convenience. Come see for yourself all the greatness this home has to offer!
Location
State CA
County Imperial
Area Riv Cty-Thermal (92274)
Interior
Cooling Central Forced Air
Exterior
Garage Spaces 2.0
View Lake/River, Mountains/Hills, Desert
Total Parking Spaces 2
Building
Story 1
Sewer Unknown
Water Public
Level or Stories 1 Story
Schools
Elementary Schools Vista Unified School District
Middle Schools Vista Unified School District
High Schools Vista Unified School District
Others
Monthly Total Fees $160
Acceptable Financing Submit
Listing Terms Submit
Special Listing Condition Standard
Read Less Info
Want to know what your home might be worth? Contact us for a FREE valuation!

Our team is ready to help you sell your home for the highest possible price ASAP

Bought with NON LISTED AGENT • NON LISTED OFFICE



