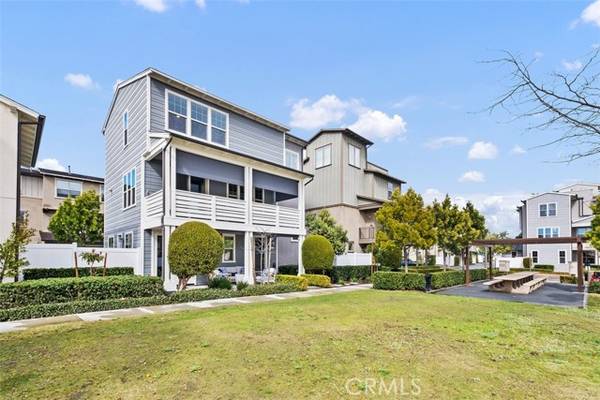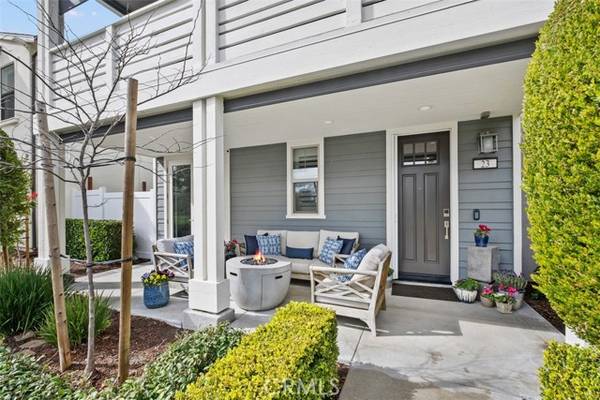For more information regarding the value of a property, please contact us for a free consultation.
Key Details
Sold Price $1,400,000
Property Type Single Family Home
Sub Type Detached
Listing Status Sold
Purchase Type For Sale
Square Footage 2,553 sqft
Price per Sqft $548
MLS Listing ID RS24035325
Sold Date 03/20/24
Style Detached
Bedrooms 4
Full Baths 3
Half Baths 1
HOA Fees $348/mo
HOA Y/N Yes
Year Built 2018
Lot Size 2,419 Sqft
Acres 0.0555
Property Description
This Rancho Mission Viejo home sounds truly exceptional! Its unique Front Yard location adds to its charm and appeal. The upgrades, such as the owned solar system, engineered plank flooring, and motorized shades, speak to a commitment to quality and sustainability. The addition of shiplap in the entry adds a touch of character and warmth. The layout is well-designed for both comfort and functionality. The first floor's bedroom with an attached den and private full bathroom offers versatility and convenience. The yard with beautiful planters and a fire pit creates an inviting outdoor space for relaxation and gatherings. Moving to the living and entertaining level, the kitchen stands out with its quartz countertops, custom lighting, and ample storage, including a large walk-in pantry. The great room with a custom-built fireplace and adjacent dining area provides a perfect setting for family meals and hosting guests, all while enjoying the stunning views. The third level offers additional bedrooms with thoughtful details and ceiling fans. The primary suite is a retreat unto itself, featuring a walk-in closet with custom shelving and a luxurious ensuite bath with an oversized custom shower and quartz countertops. The inclusion of a bidet adds a touch of luxury and modern convenience. Overall, this home seems to offer a perfect blend of style, comfort, and functionality, situated in a community with resort-like amenities. It's undoubtedly a special place to call home.
This Rancho Mission Viejo home sounds truly exceptional! Its unique Front Yard location adds to its charm and appeal. The upgrades, such as the owned solar system, engineered plank flooring, and motorized shades, speak to a commitment to quality and sustainability. The addition of shiplap in the entry adds a touch of character and warmth. The layout is well-designed for both comfort and functionality. The first floor's bedroom with an attached den and private full bathroom offers versatility and convenience. The yard with beautiful planters and a fire pit creates an inviting outdoor space for relaxation and gatherings. Moving to the living and entertaining level, the kitchen stands out with its quartz countertops, custom lighting, and ample storage, including a large walk-in pantry. The great room with a custom-built fireplace and adjacent dining area provides a perfect setting for family meals and hosting guests, all while enjoying the stunning views. The third level offers additional bedrooms with thoughtful details and ceiling fans. The primary suite is a retreat unto itself, featuring a walk-in closet with custom shelving and a luxurious ensuite bath with an oversized custom shower and quartz countertops. The inclusion of a bidet adds a touch of luxury and modern convenience. Overall, this home seems to offer a perfect blend of style, comfort, and functionality, situated in a community with resort-like amenities. It's undoubtedly a special place to call home.
Location
State CA
County Orange
Area Oc - Ladera Ranch (92694)
Interior
Interior Features Balcony, Pantry, Recessed Lighting
Cooling Central Forced Air, Energy Star, High Efficiency, Dual
Flooring Laminate
Fireplaces Type Electric
Equipment Dishwasher, Disposal, Dryer, Microwave, Refrigerator, Washer, Convection Oven, Gas Oven, Gas Stove, Self Cleaning Oven, Vented Exhaust Fan
Appliance Dishwasher, Disposal, Dryer, Microwave, Refrigerator, Washer, Convection Oven, Gas Oven, Gas Stove, Self Cleaning Oven, Vented Exhaust Fan
Laundry Laundry Room, Inside
Exterior
Parking Features Garage - Single Door, Garage Door Opener
Garage Spaces 2.0
Pool Below Ground, Community/Common, Association
Utilities Available Cable Connected, Electricity Connected, Natural Gas Connected, Sewer Connected, Water Connected
View Mountains/Hills, Neighborhood
Roof Type Shingle
Total Parking Spaces 2
Building
Lot Description Curbs, Sidewalks
Story 3
Lot Size Range 1-3999 SF
Sewer Public Sewer
Water Public
Architectural Style Ranch
Level or Stories 3 Story
Others
Monthly Total Fees $878
Acceptable Financing Cash, Conventional, Exchange, FHA, VA
Listing Terms Cash, Conventional, Exchange, FHA, VA
Special Listing Condition Standard
Read Less Info
Want to know what your home might be worth? Contact us for a FREE valuation!

Our team is ready to help you sell your home for the highest possible price ASAP

Bought with Christopher Lardie • HomeSmart, Evergreen Realty
GET MORE INFORMATION




