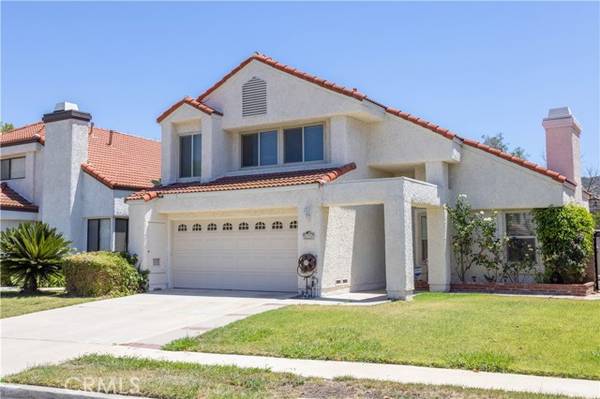For more information regarding the value of a property, please contact us for a free consultation.
Key Details
Sold Price $878,400
Property Type Single Family Home
Sub Type Detached
Listing Status Sold
Purchase Type For Sale
Square Footage 1,719 sqft
Price per Sqft $510
MLS Listing ID SR24015826
Sold Date 03/20/24
Style Detached
Bedrooms 3
Full Baths 2
Half Baths 1
HOA Y/N No
Year Built 1984
Lot Size 6,004 Sqft
Acres 0.1378
Property Description
This attractive residence, situated in the sought-after Meadow Oaks subdivision, boasts 3 bedrooms, 2.5 bathrooms, and a generous 1,719 square feet of living space. The welcoming living room showcases cathedral ceilings, laminate flooring, a brick fireplace with a wooden mantel, and abundant natural light. With an open and airy floor plan, the spacious dining room provides delightful pool views. The well-appointed kitchen features custom wood cabinetry, granite countertops, stainless steel appliances, recessed lighting, and tile flooring. It seamlessly connects to the cozy family room. Additional amenities include indoor laundry, a convenient downstairs half-bath powder room for guests, and upstairs, three roomy bedrooms and two bathrooms. The expansive primary suite offers a walk-in closet and an attached bathroom with a dual sink vanity, tile countertops, and a tiled shower with a tub. Noteworthy features of the home include dual-pane windows and sliding glass doors, crown moldings, copper plumbing, central heating & air, rain gutters, and an attached 2-car garage. Step outside to the entertainers haven in the rear yard, featuring a custom Pebble Tec pool and spa, a new energy-efficient pool pump, a sizable covered patio with a fan, a barbecue area, a lush grassy lawn, automatic sprinklers, and captivating views of the surrounding mountains. It's time to pack your bags and move right in!
This attractive residence, situated in the sought-after Meadow Oaks subdivision, boasts 3 bedrooms, 2.5 bathrooms, and a generous 1,719 square feet of living space. The welcoming living room showcases cathedral ceilings, laminate flooring, a brick fireplace with a wooden mantel, and abundant natural light. With an open and airy floor plan, the spacious dining room provides delightful pool views. The well-appointed kitchen features custom wood cabinetry, granite countertops, stainless steel appliances, recessed lighting, and tile flooring. It seamlessly connects to the cozy family room. Additional amenities include indoor laundry, a convenient downstairs half-bath powder room for guests, and upstairs, three roomy bedrooms and two bathrooms. The expansive primary suite offers a walk-in closet and an attached bathroom with a dual sink vanity, tile countertops, and a tiled shower with a tub. Noteworthy features of the home include dual-pane windows and sliding glass doors, crown moldings, copper plumbing, central heating & air, rain gutters, and an attached 2-car garage. Step outside to the entertainers haven in the rear yard, featuring a custom Pebble Tec pool and spa, a new energy-efficient pool pump, a sizable covered patio with a fan, a barbecue area, a lush grassy lawn, automatic sprinklers, and captivating views of the surrounding mountains. It's time to pack your bags and move right in!
Location
State CA
County Ventura
Area Simi Valley (93063)
Zoning RM-4.57
Interior
Interior Features Copper Plumbing Full, Granite Counters
Cooling Central Forced Air
Flooring Carpet, Laminate, Tile
Fireplaces Type FP in Living Room
Equipment Dishwasher, Refrigerator, Gas Range
Appliance Dishwasher, Refrigerator, Gas Range
Laundry Laundry Room, Inside
Exterior
Garage Spaces 2.0
Pool Below Ground, Private, Pebble
View Mountains/Hills
Total Parking Spaces 2
Building
Lot Description Sidewalks
Story 2
Lot Size Range 4000-7499 SF
Sewer Private Sewer
Water Public
Level or Stories 2 Story
Others
Acceptable Financing Conventional, FHA, VA, Cash To New Loan
Listing Terms Conventional, FHA, VA, Cash To New Loan
Special Listing Condition Standard
Read Less Info
Want to know what your home might be worth? Contact us for a FREE valuation!

Our team is ready to help you sell your home for the highest possible price ASAP

Bought with Sara Hadikhan Harssini • Wembley's Inc.



