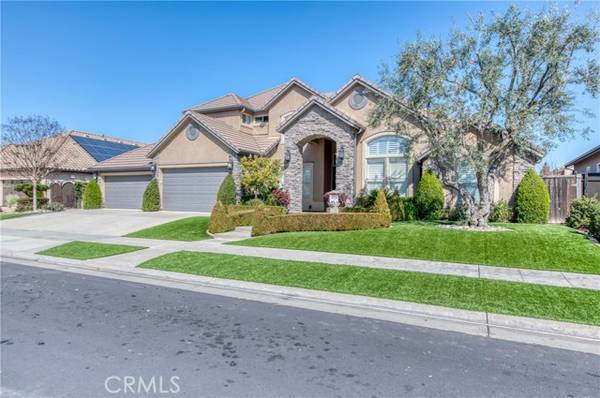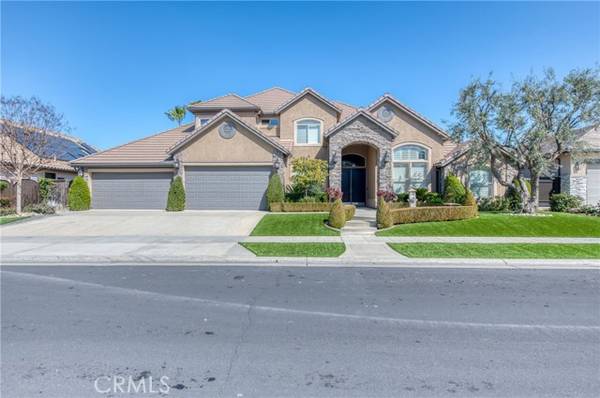For more information regarding the value of a property, please contact us for a free consultation.
Key Details
Sold Price $1,400,000
Property Type Single Family Home
Sub Type Detached
Listing Status Sold
Purchase Type For Sale
Square Footage 4,104 sqft
Price per Sqft $341
MLS Listing ID FR24041517
Sold Date 03/22/24
Style Detached
Bedrooms 6
Full Baths 4
Half Baths 1
HOA Fees $72/mo
HOA Y/N Yes
Year Built 2007
Lot Size 0.306 Acres
Acres 0.3065
Property Description
Welcome to your dream sanctuary located in the highly desirable Harlan Ranch in Clovis! This stunning 6 bedroom 4 bath custom image home embodies luxury and sophistication. Upon entering, you'll be greeted by the impressive foyer that sets the tone for the rest of the home. The expansive living spaces are bathed in natural light, creating an inviting atmosphere for both relaxing and entertaining. The gourmet kitchen is a chef's delight featuring top-of-the-line appliances, custom cabinetry, and a spacious island perfect for meal preparation and casual dining. Enjoy the countless upgrades including quartz countertops, marble backsplash, rubbed bronze hardware, luxury vinyl plank flooring, custom baseboards, newer carpet and refreshed LED lighting and brightened paint throughout. Retreat to the luxurious main suite with custom closets, a lovely fireplace and spa like bath featuring a jetted tub. Additional bedrooms provide comfort and flexibility for guests, family, members, home office or game room. Explore the great space upstairs with a large loft, two bedrooms and a bath. Escape to the perfect backdrop for outdoor living and entertainment - whether lounging in the infinity spa that fills into the pebble tech pool, dining al fresco on the patio, gathering around the built in fire pit, enjoying a meal from your built in smoker and grill, utilizing your full kitchen amenities, this back yard oasis has it all! Don't miss your chance to own this exceptional property!
Welcome to your dream sanctuary located in the highly desirable Harlan Ranch in Clovis! This stunning 6 bedroom 4 bath custom image home embodies luxury and sophistication. Upon entering, you'll be greeted by the impressive foyer that sets the tone for the rest of the home. The expansive living spaces are bathed in natural light, creating an inviting atmosphere for both relaxing and entertaining. The gourmet kitchen is a chef's delight featuring top-of-the-line appliances, custom cabinetry, and a spacious island perfect for meal preparation and casual dining. Enjoy the countless upgrades including quartz countertops, marble backsplash, rubbed bronze hardware, luxury vinyl plank flooring, custom baseboards, newer carpet and refreshed LED lighting and brightened paint throughout. Retreat to the luxurious main suite with custom closets, a lovely fireplace and spa like bath featuring a jetted tub. Additional bedrooms provide comfort and flexibility for guests, family, members, home office or game room. Explore the great space upstairs with a large loft, two bedrooms and a bath. Escape to the perfect backdrop for outdoor living and entertainment - whether lounging in the infinity spa that fills into the pebble tech pool, dining al fresco on the patio, gathering around the built in fire pit, enjoying a meal from your built in smoker and grill, utilizing your full kitchen amenities, this back yard oasis has it all! Don't miss your chance to own this exceptional property!
Location
State CA
County Fresno
Area Clovis (93619)
Interior
Interior Features Granite Counters, Pantry, Recessed Lighting
Heating Natural Gas
Cooling Central Forced Air, SEER Rated 13-15
Flooring Carpet, Linoleum/Vinyl
Fireplaces Type FP in Living Room, Fire Pit, Gas, Zero Clearance
Equipment Dishwasher, Disposal, Microwave, Refrigerator, 6 Burner Stove, Convection Oven, Double Oven, Gas Stove
Appliance Dishwasher, Disposal, Microwave, Refrigerator, 6 Burner Stove, Convection Oven, Double Oven, Gas Stove
Laundry Laundry Room, Inside
Exterior
Exterior Feature Stucco
Parking Features Direct Garage Access, Garage
Garage Spaces 4.0
Pool Below Ground, Private, Gunite, Pebble, Waterfall
Utilities Available Cable Connected, Electricity Connected, Natural Gas Connected, Phone Connected, Sewer Connected, Water Connected
Roof Type Tile/Clay
Total Parking Spaces 4
Building
Lot Description Curbs, Sidewalks
Story 2
Sewer Public Sewer
Water Public
Architectural Style Contemporary, Ranch
Level or Stories 2 Story
Others
Monthly Total Fees $72
Acceptable Financing Cash, Conventional
Listing Terms Cash, Conventional
Special Listing Condition Standard
Read Less Info
Want to know what your home might be worth? Contact us for a FREE valuation!

Our team is ready to help you sell your home for the highest possible price ASAP

Bought with General NONMEMBER • NONMEMBER MRML
GET MORE INFORMATION




